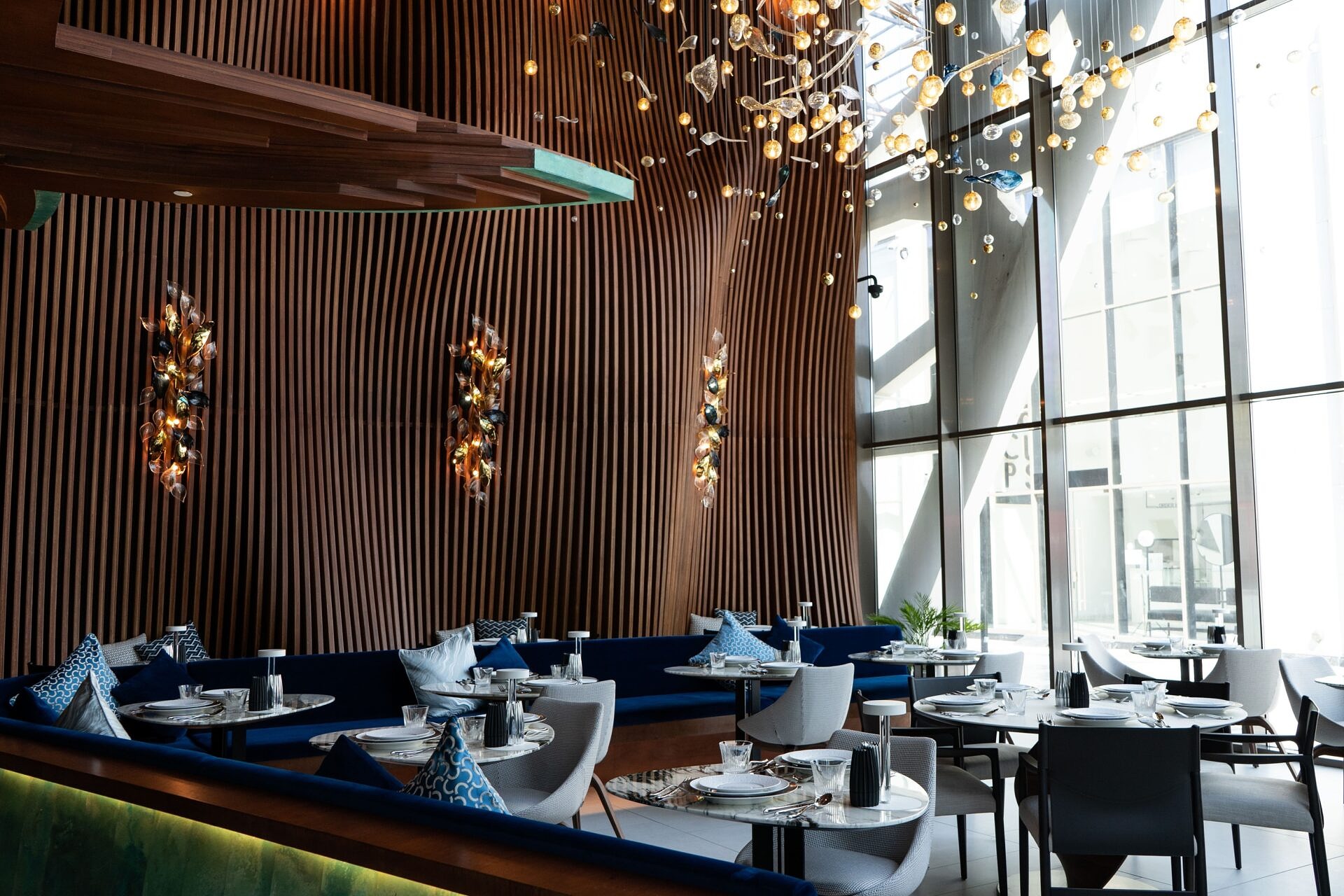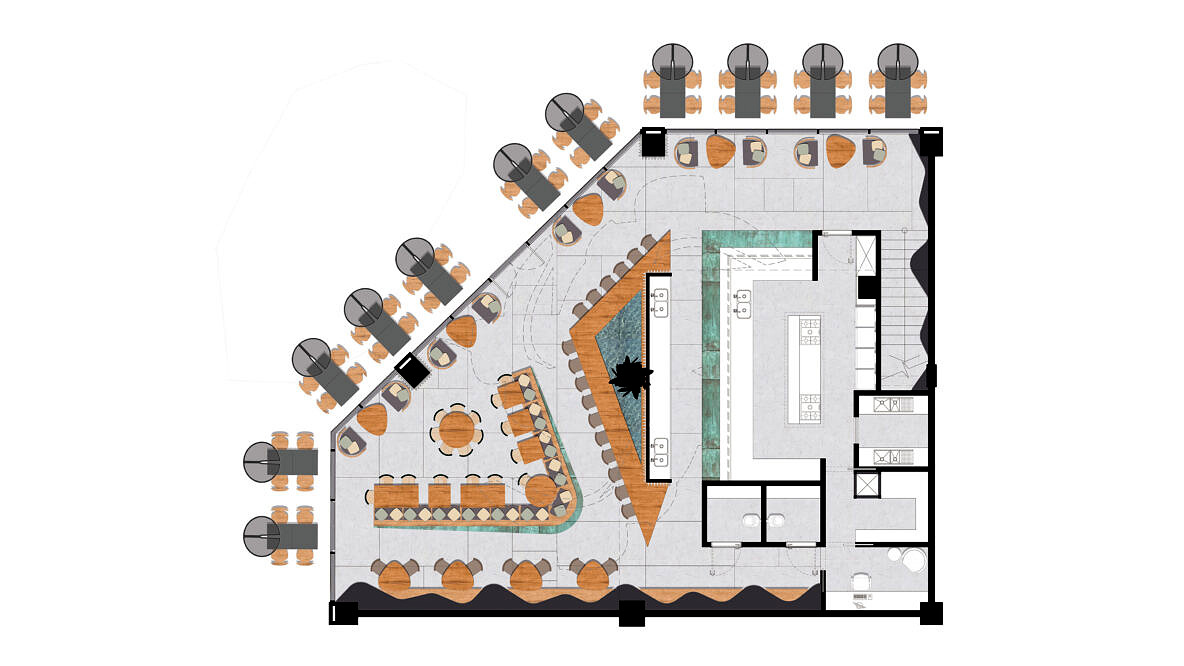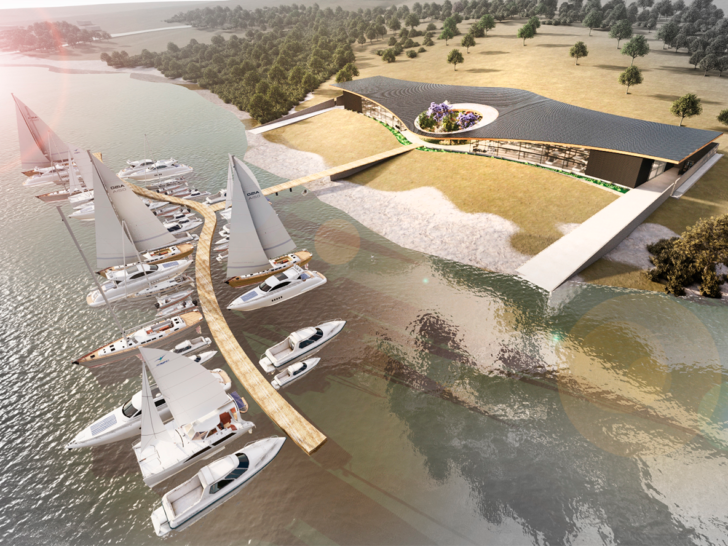Year:
2021
Surface:
350
Location:
Jeddah, Saudi Arabia
Planting a tree in Jeddah
An excited challenge sprung from the remote and majestic lands of Jeddah: creating the interior space for KOA, an international food restaurant located in a big outdoors mall.
The owners found at Mareines the ideal architectural style to give life to their idea of a refreshing and organic aesthetic that references nature. It was the seed of a partnership that would prove very fruitful.
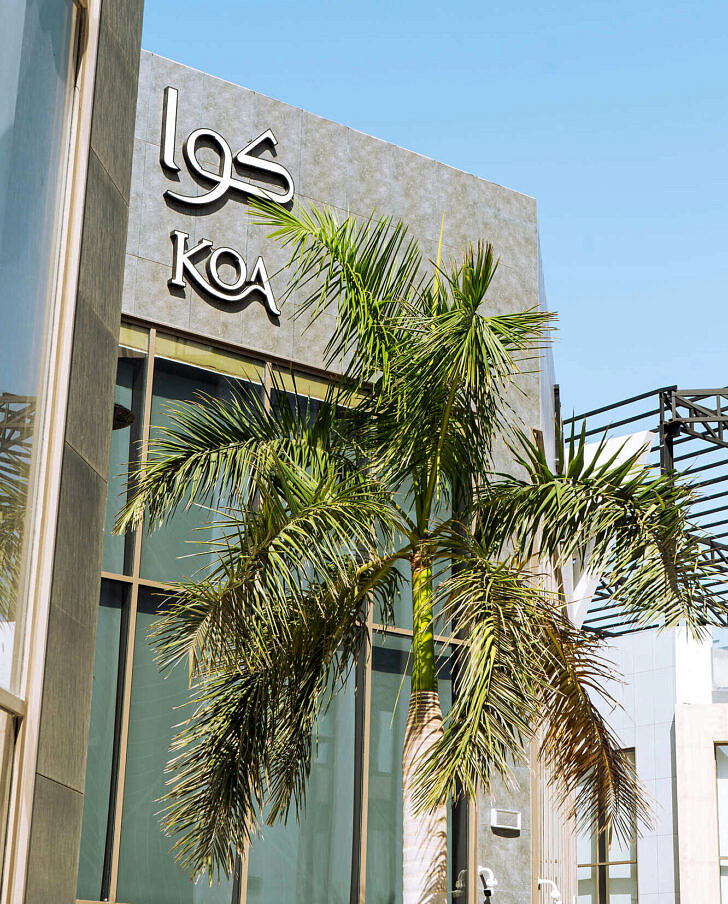
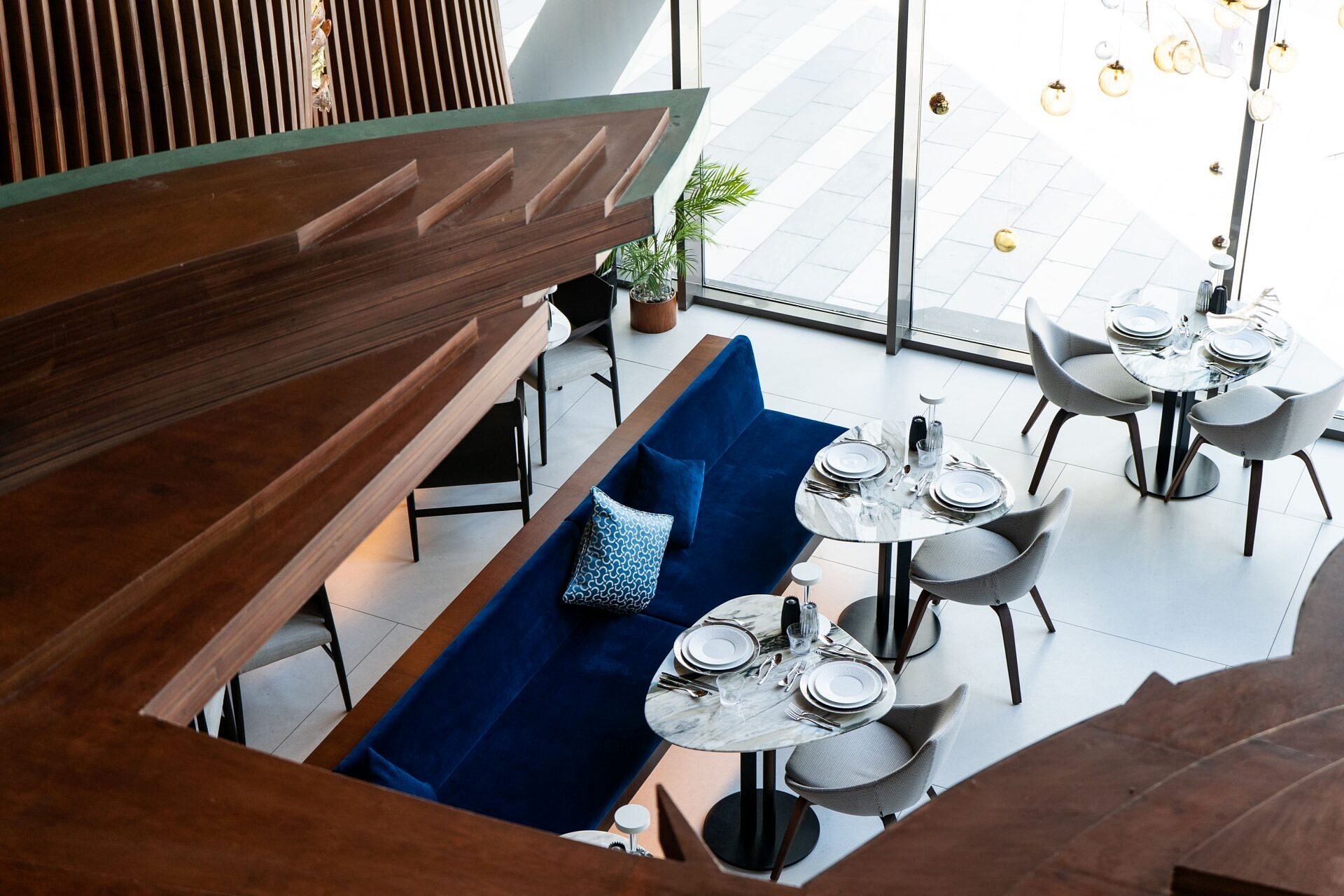
Watering new challenges
KOA chose Jeddah as its main location, but they wish to expand to other important cities as well, such as London, New York, and Dubai. Therefore, it was essential that they find a look that was bold as well as easily recognizable and possible to replicate. The task was all the more challenging due to the physical and cultural distance between Brazil and Saudi Arabia, but this also resulted in a singular style of architecture.
With this briefing in mind, we decided to create an impactful element that would dominate the space. That’s how the idea of a big tree in the center of the room came to be. Trees are beautiful and interesting, for they are never the same, but all of them carry a symbolism of life and freshness. But if we can’t plant one, we invent our own. We designed an imposing structure with wood sheets juxtaposed in horizontal layers, going from the floor to the ceiling, in a singular geometry, simulating the trunk, the branches and the leaves.
“The tree creates a strong brand that can be replicated in the other locations, since its design can be adapted to any other space.” – Ivo Mareines
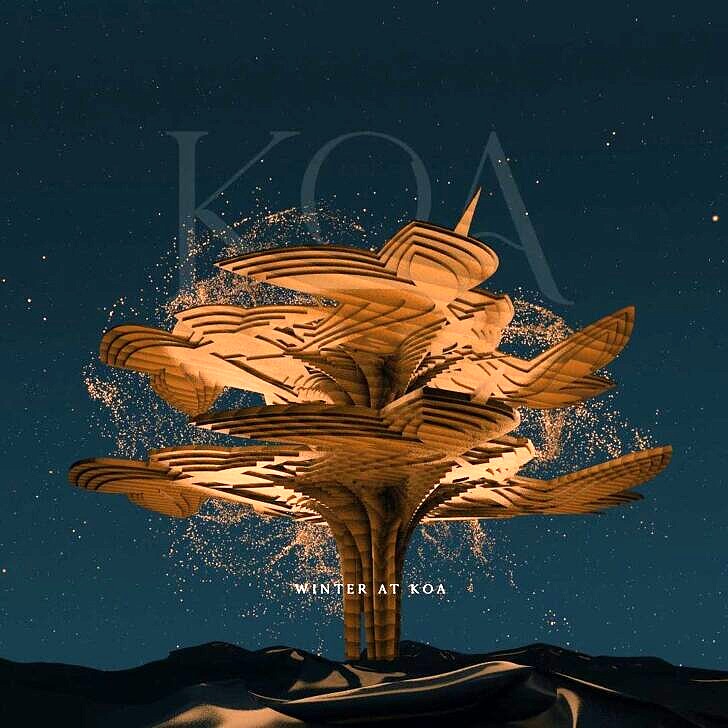
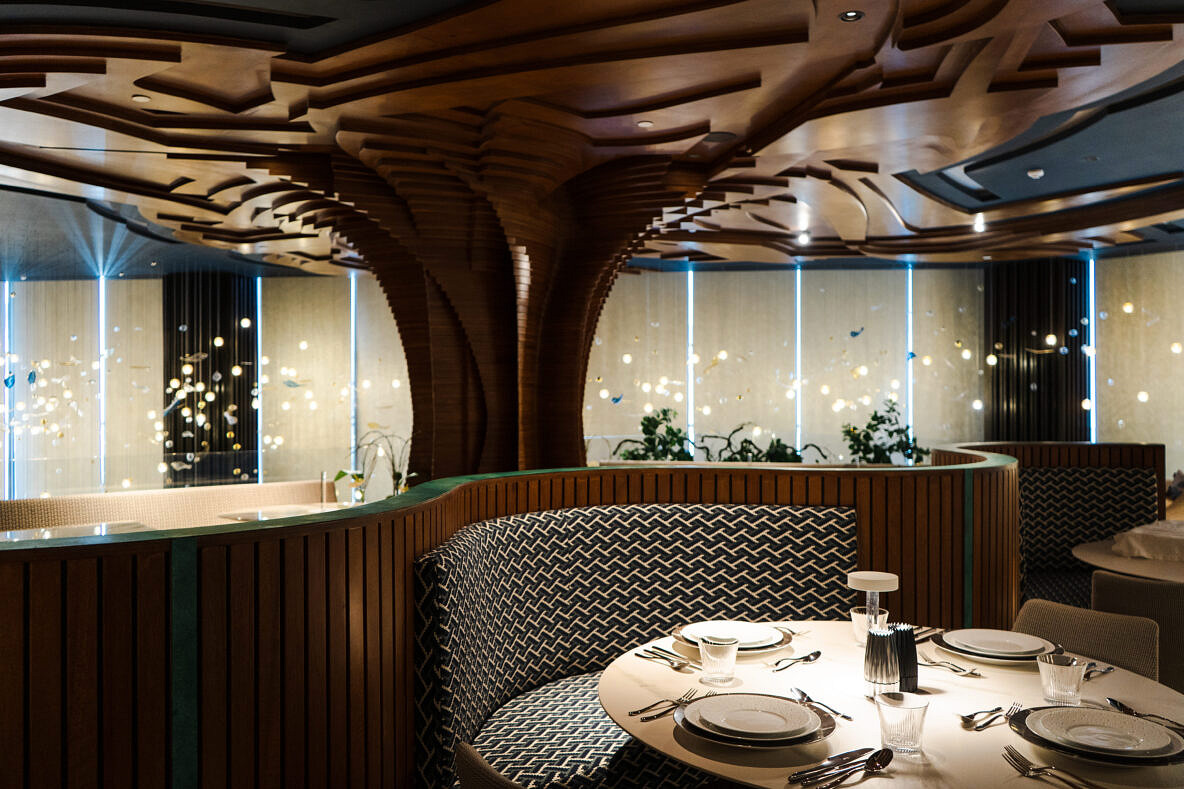
We look to innovate with each new job, so we chose parametric architecture (a technique that uses software and computing data) to create our tree’s unique design.
Once we reached a result that pleased us, the new task was finding a company with the technology to carry out the wood cutting and construction. We found a firm with that ability in Saudi Arabia itself. The entirety of the project’s woodwork was done by them.
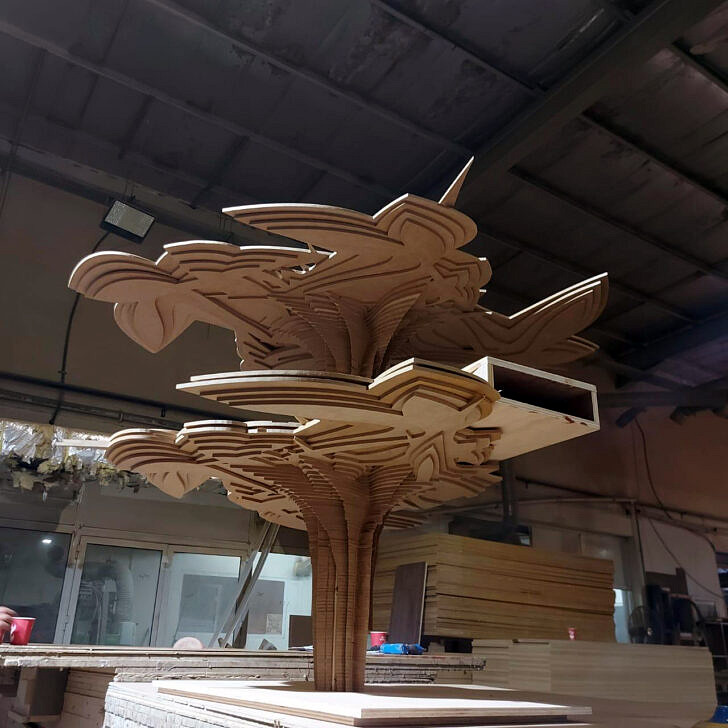
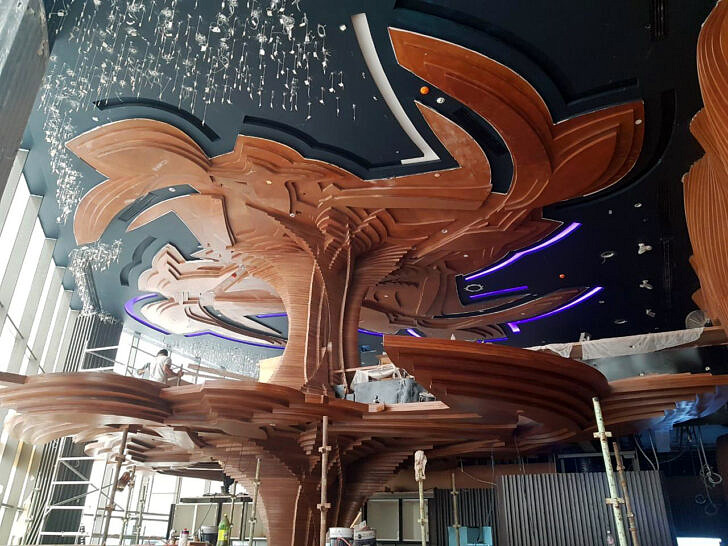
The result is amazing. The curves and innovative shapes of the structure give life and ambiance to the restaurant, all the while helping sustain the second floor.
The same technique was used for the walls. The layers of wood sheets, which are vertical in this case, create a sort of undulation inspired in the desert dunes. The organic aesthetic – a specialty of Mareines – provides clients with a tridimensional and cozy feeling.
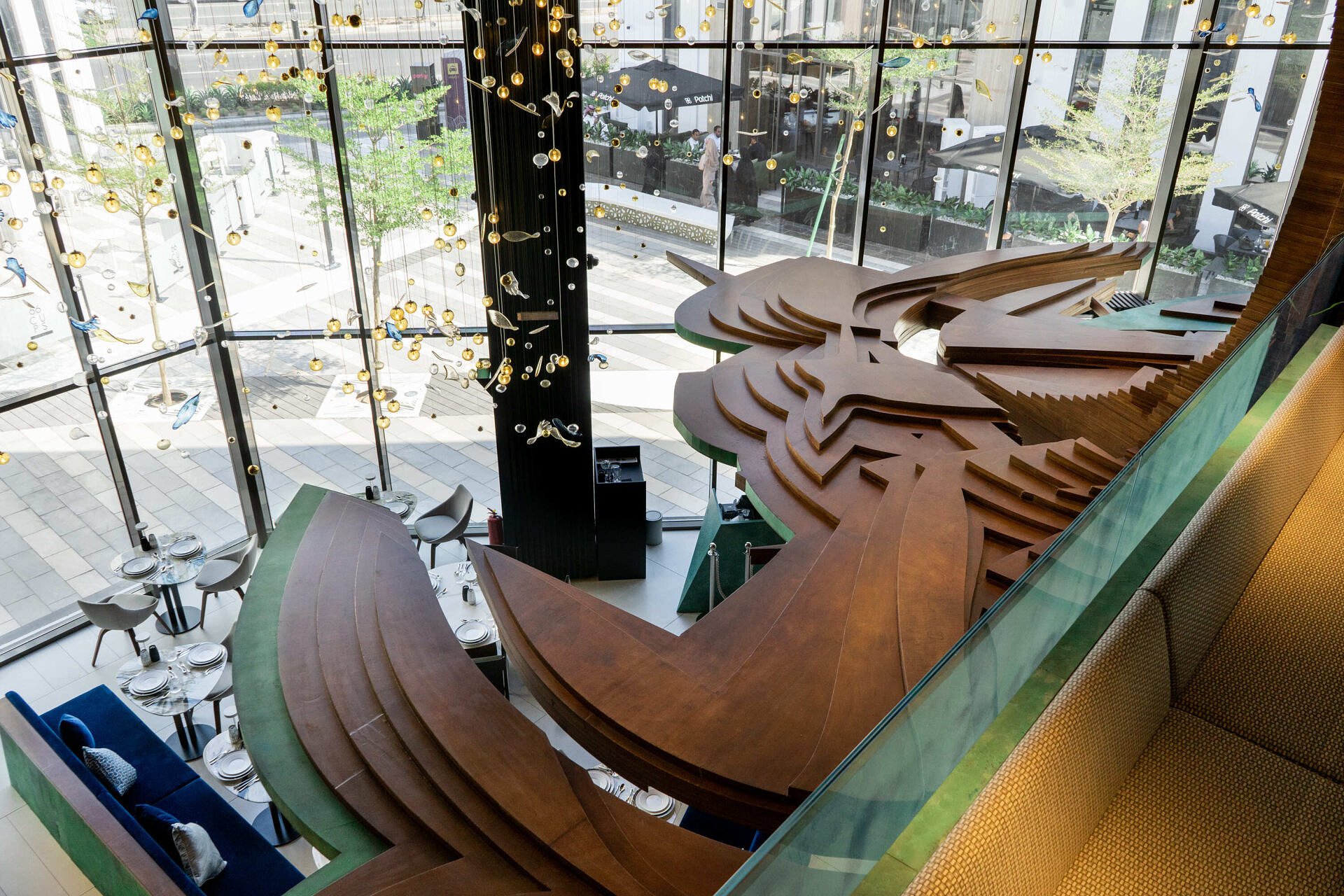
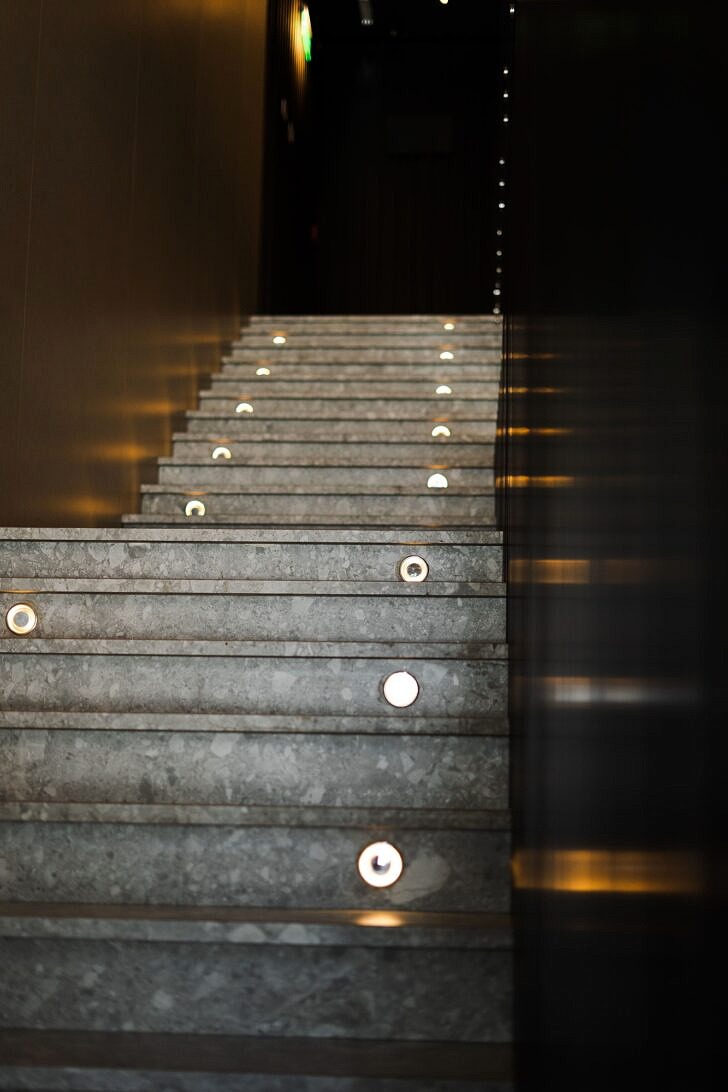
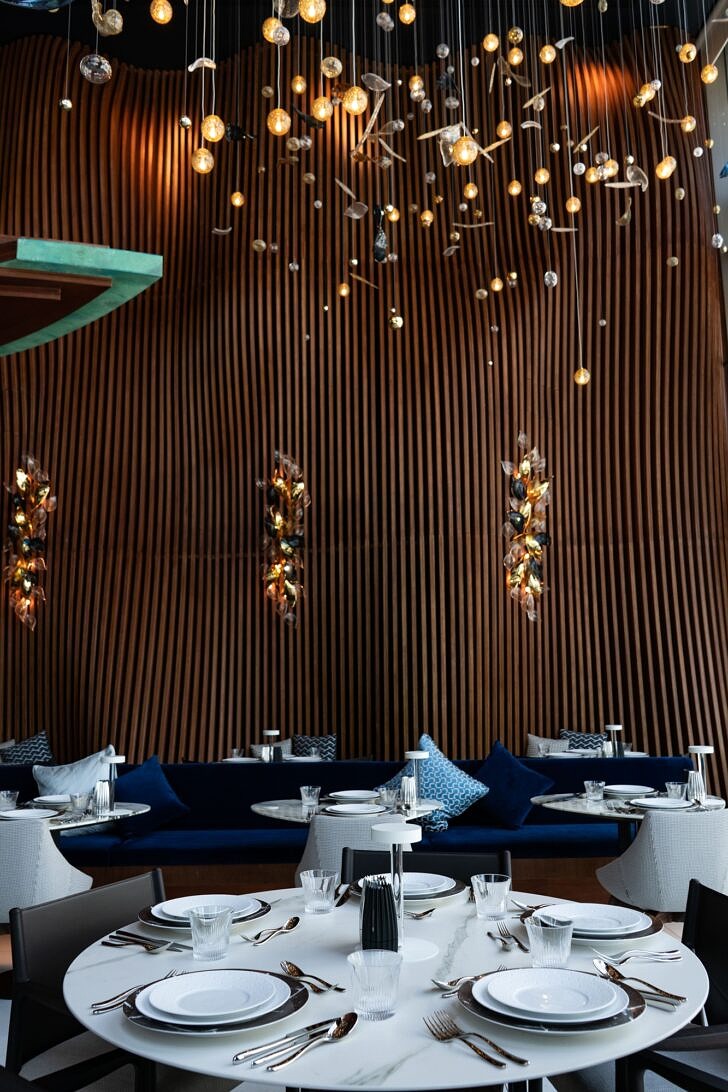
Another essential aspect of the restaurant’s pleasant atmosphere is lighting. To the owner’s request, the lighting patterns can change and adapt to each season. This allows the tree itself to look different, acquiring warmer or cooler colors according to the time of year. This challenging work was done in partnership with Airton Pimenta’s company, Lightworks.
The restaurant’s decoration also responds to the visual identity of the KOA brand. So colors like beige, green and blue can be seen in the pre-oxidized copper cladding, the chairs, the tables, the rugs and the cushions that occupy the space.
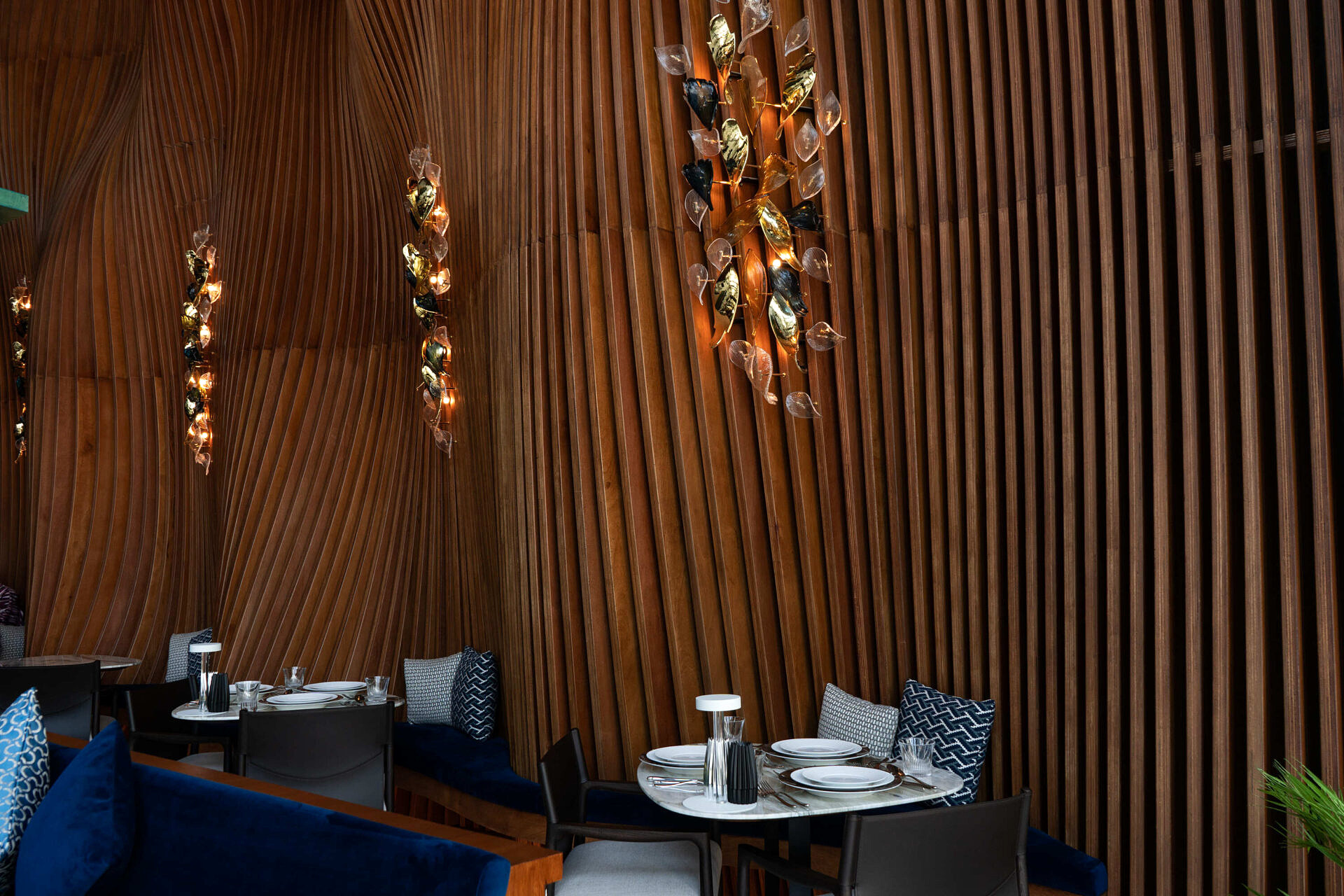
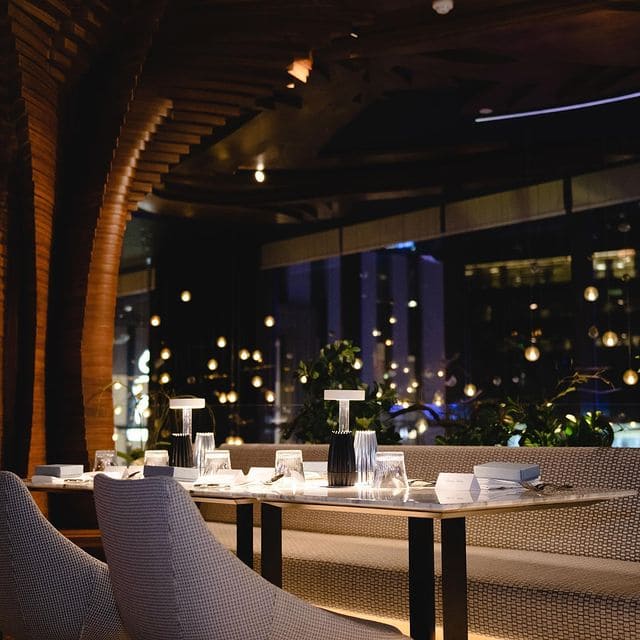
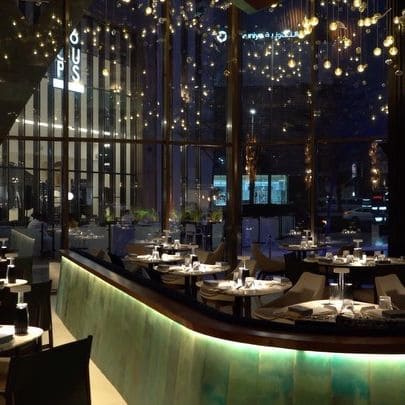
Since Asian cuisine is one of the most prominent options in the KOA menu, and Japanese cuisine in particular, we designed a counter top for the base of the tree, in the style of the best Japanese restaurants. This way, clients can enjoy a quick meal without having to wait for a table. The triangular structure is located near the open kitchen, creating intimacy between the staff and the clients.
After much hard work (everything was done in record timing, since the inauguration was scheduled to the second semester of 2021), came the reward: we found a unique, refreshing and welcoming aesthetic that offers consumers new sensations through architecture. It is a real oasis within the Arab metropolis; a place to be entered and never forgotten.
