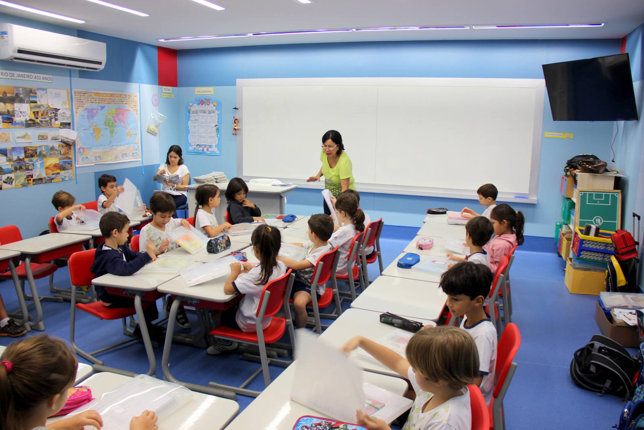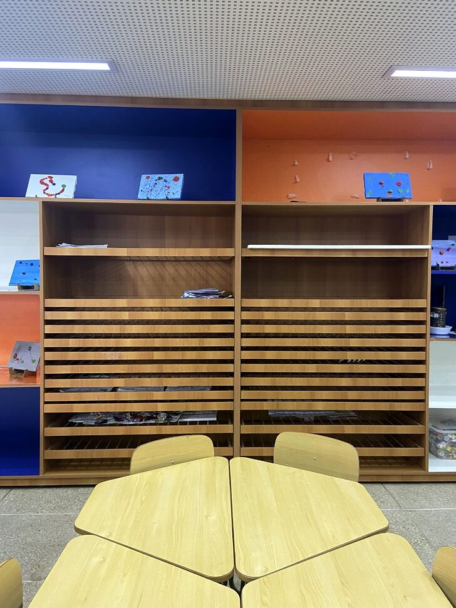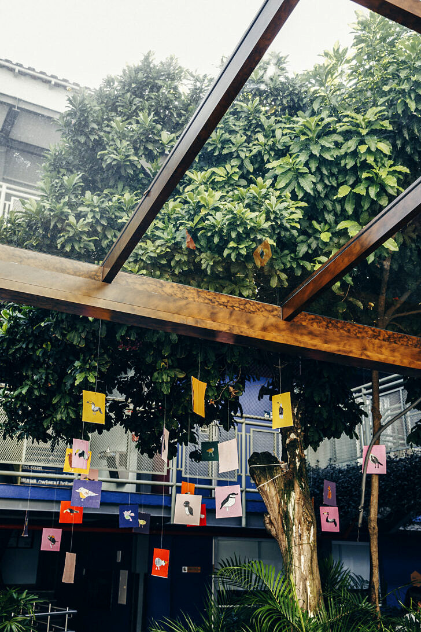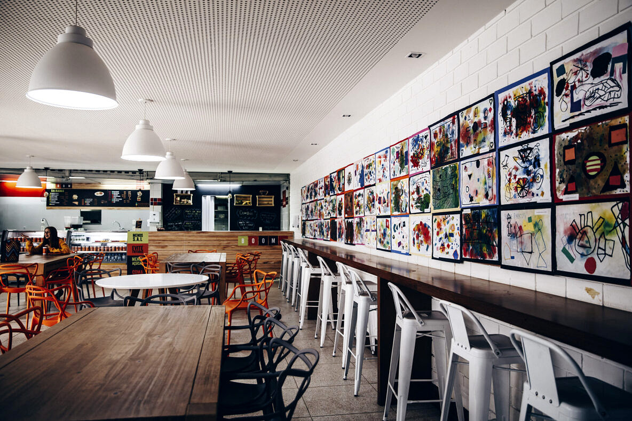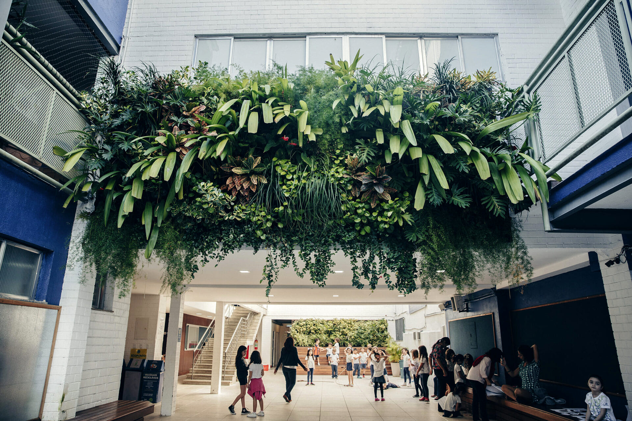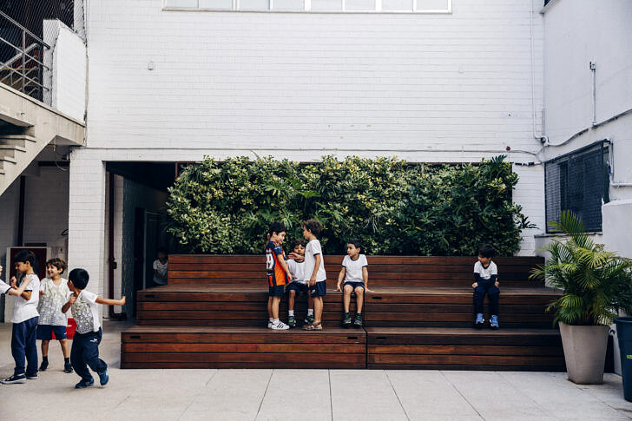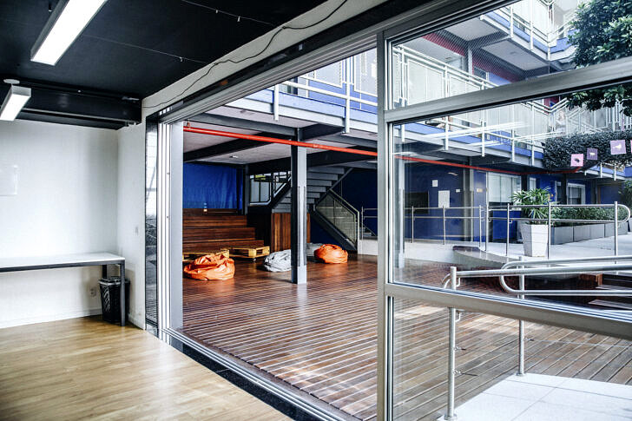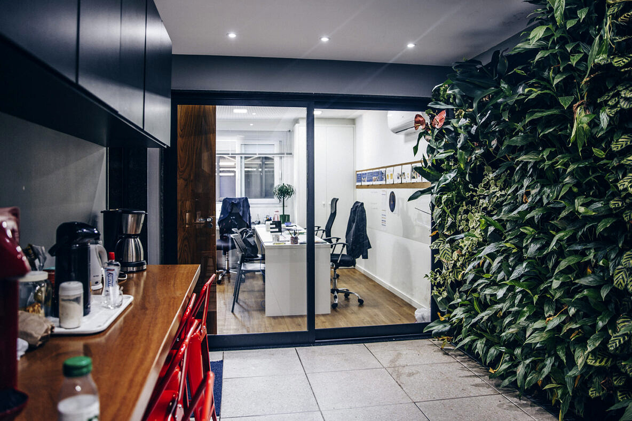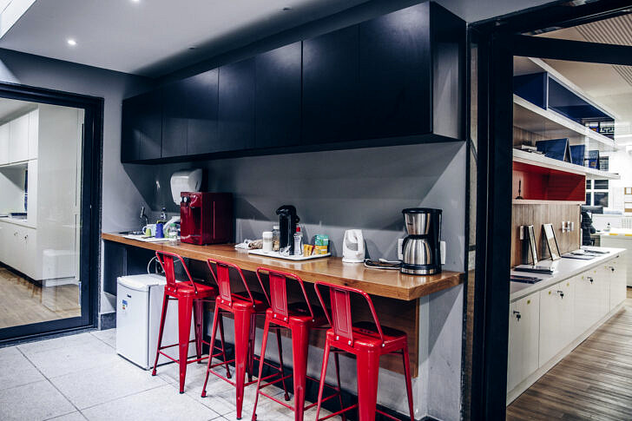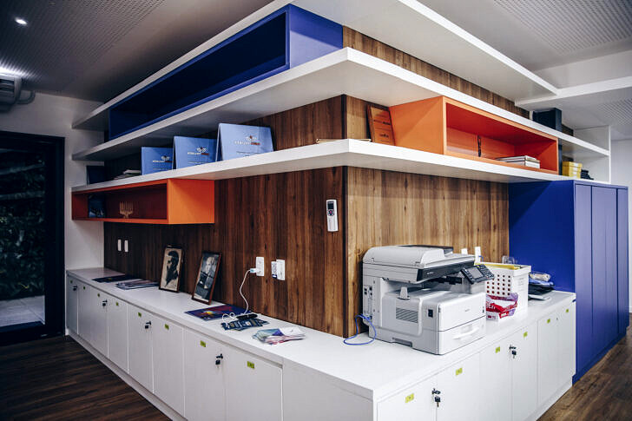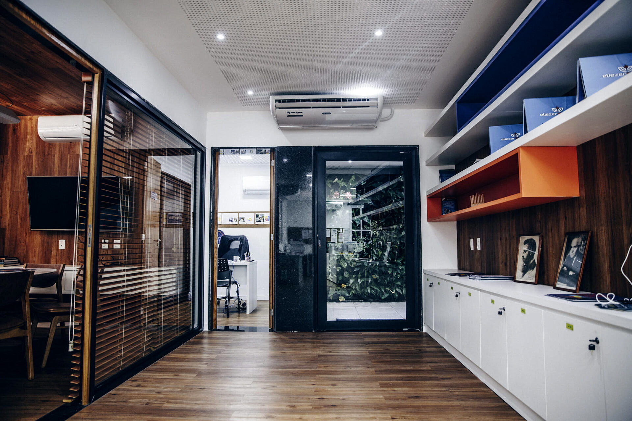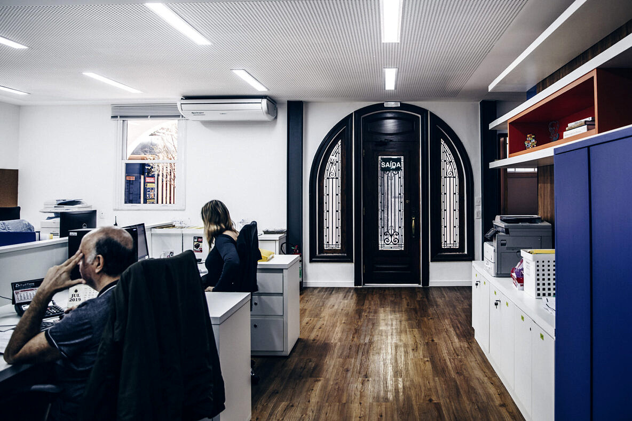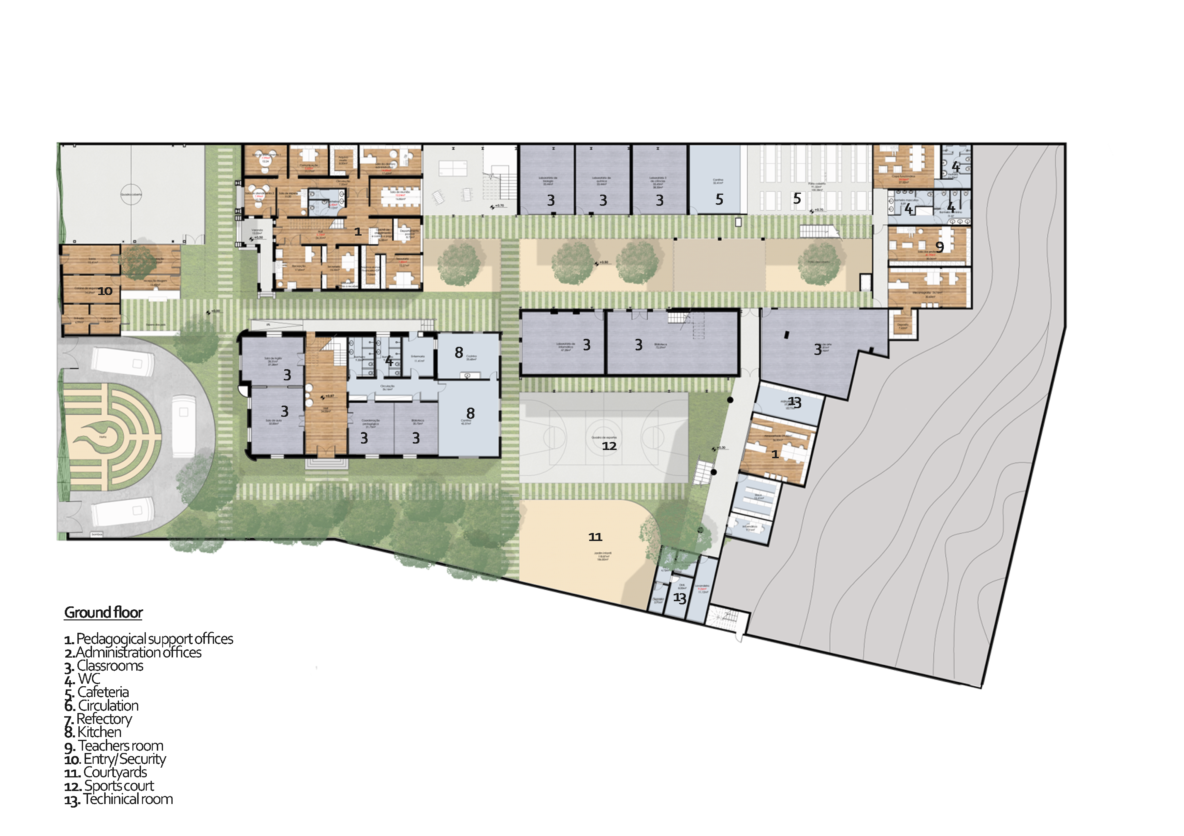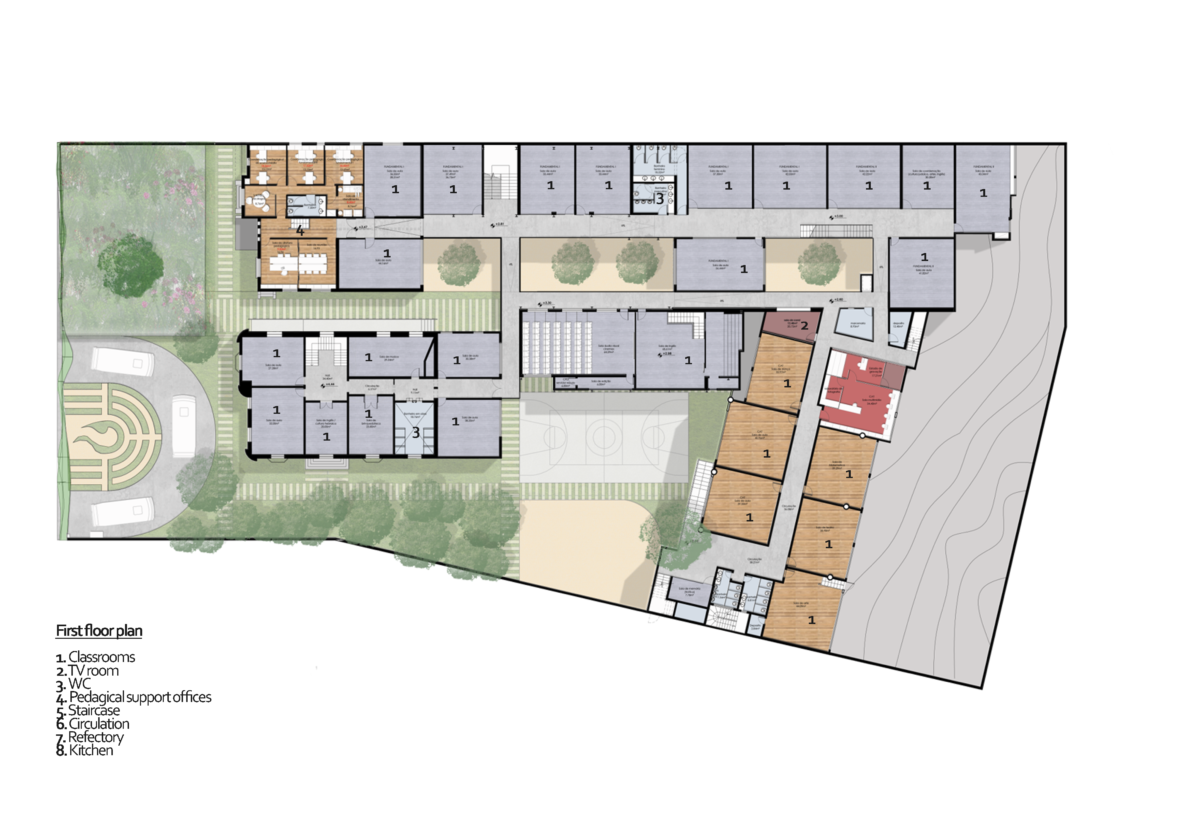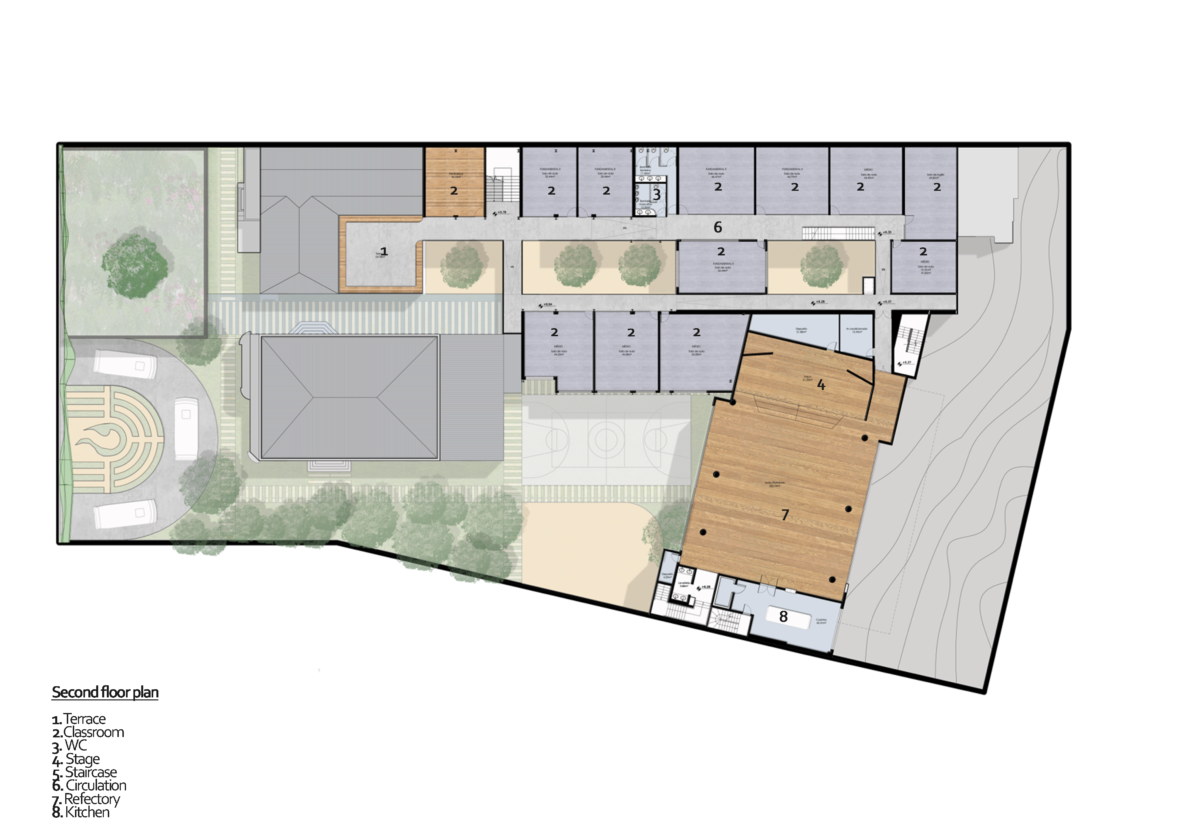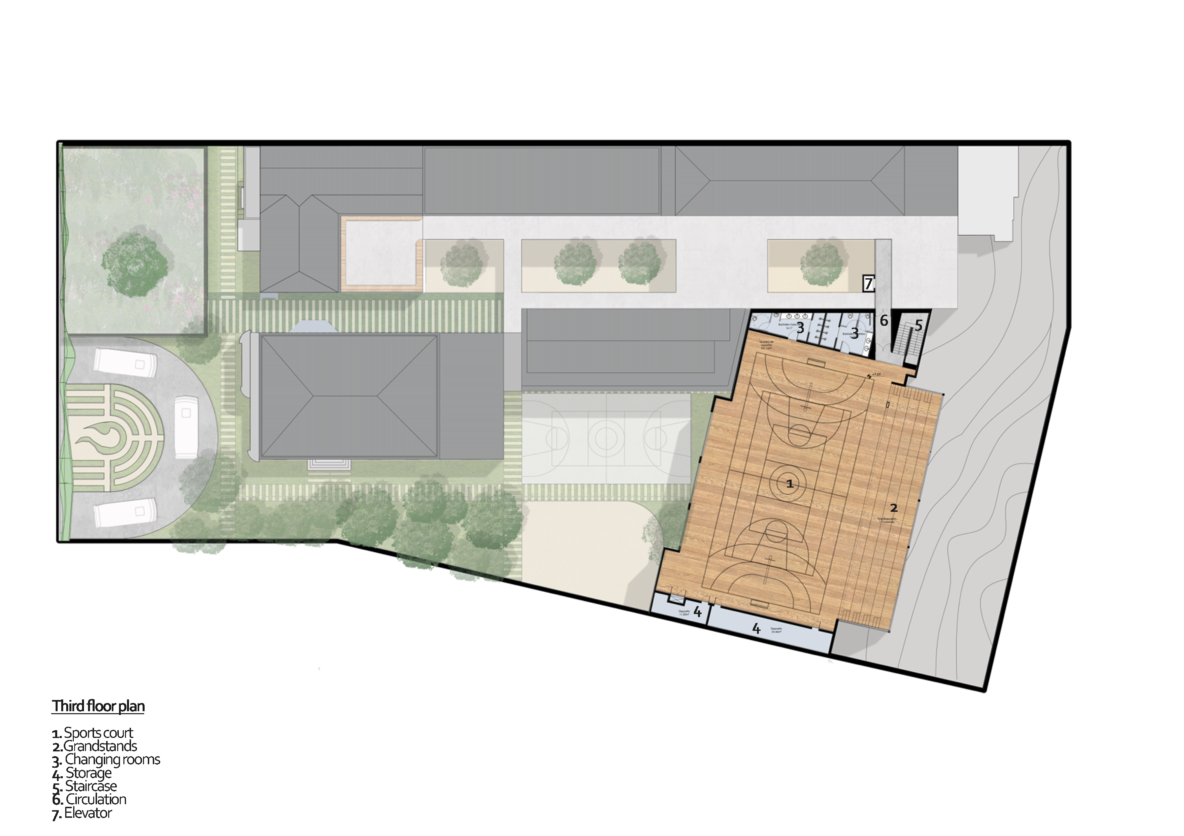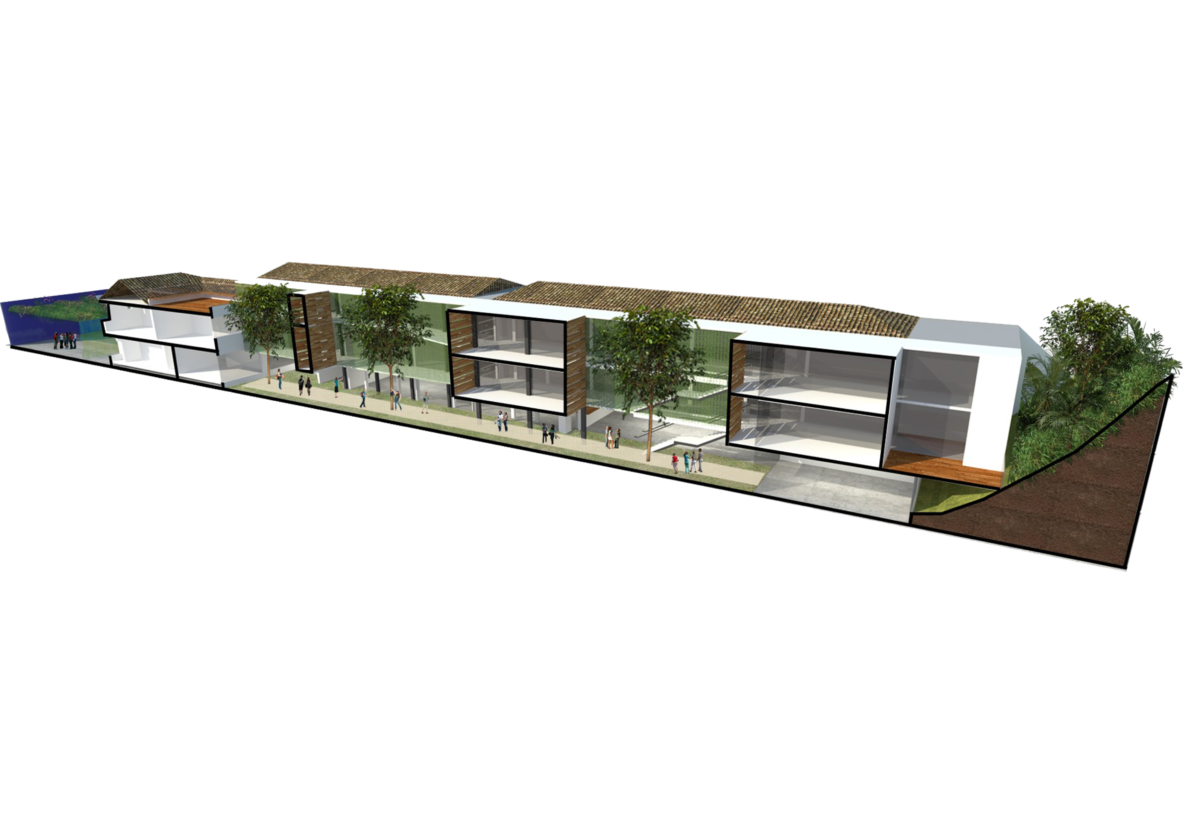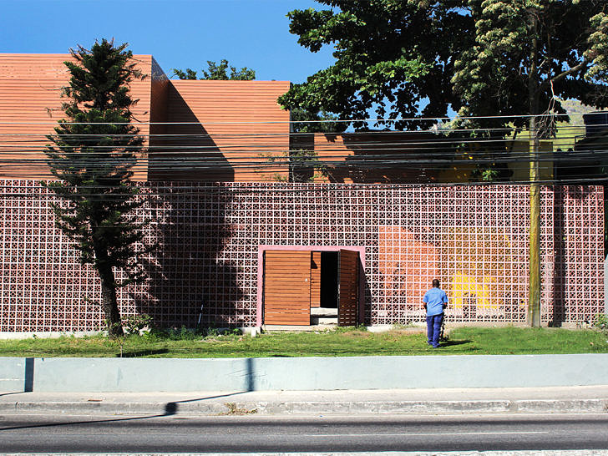Year:
2013/2017
Surface:
2.706m²
Location:
Rio de Janeiro
Giving new functions to old spaces
Eliezer-Max was born from the fusion of two Jewish schools in operation since the 1950’s.
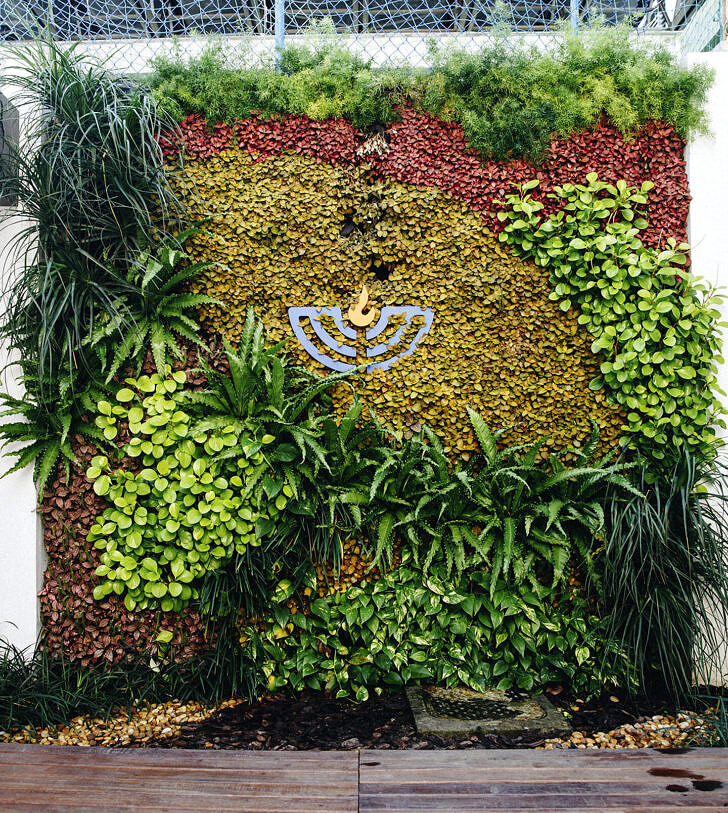
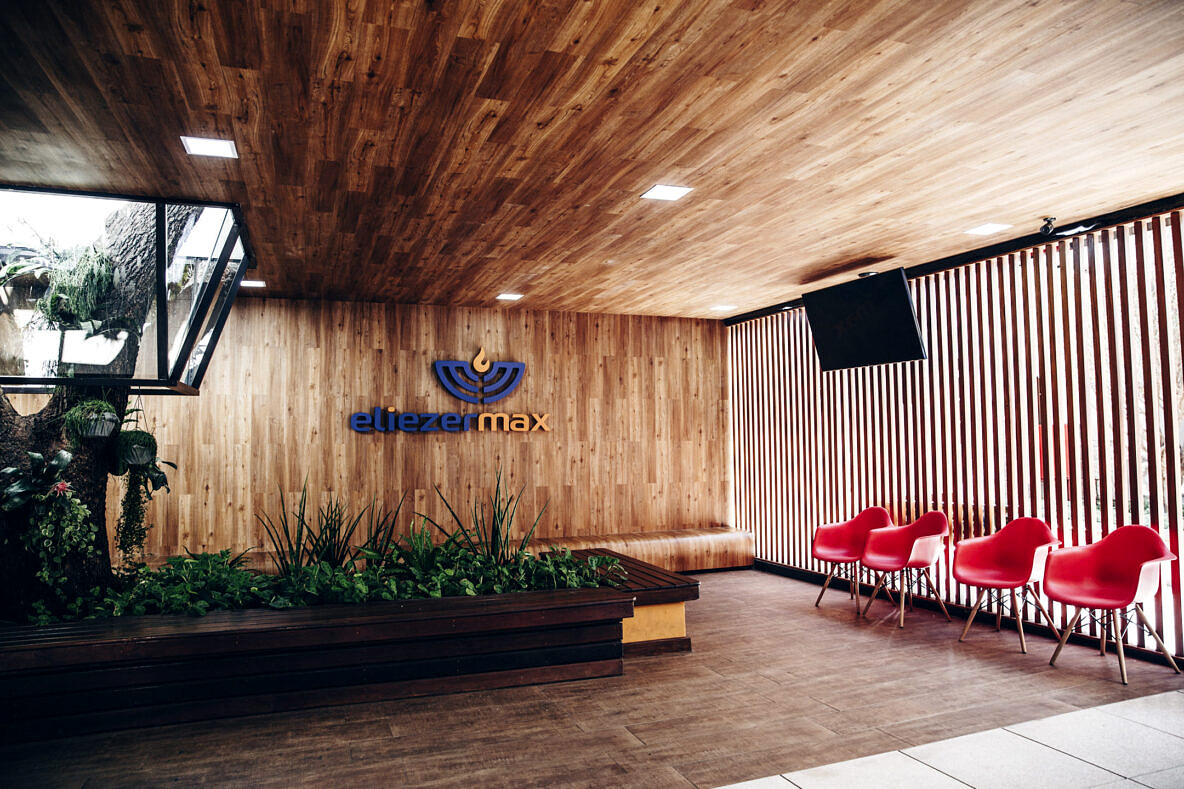
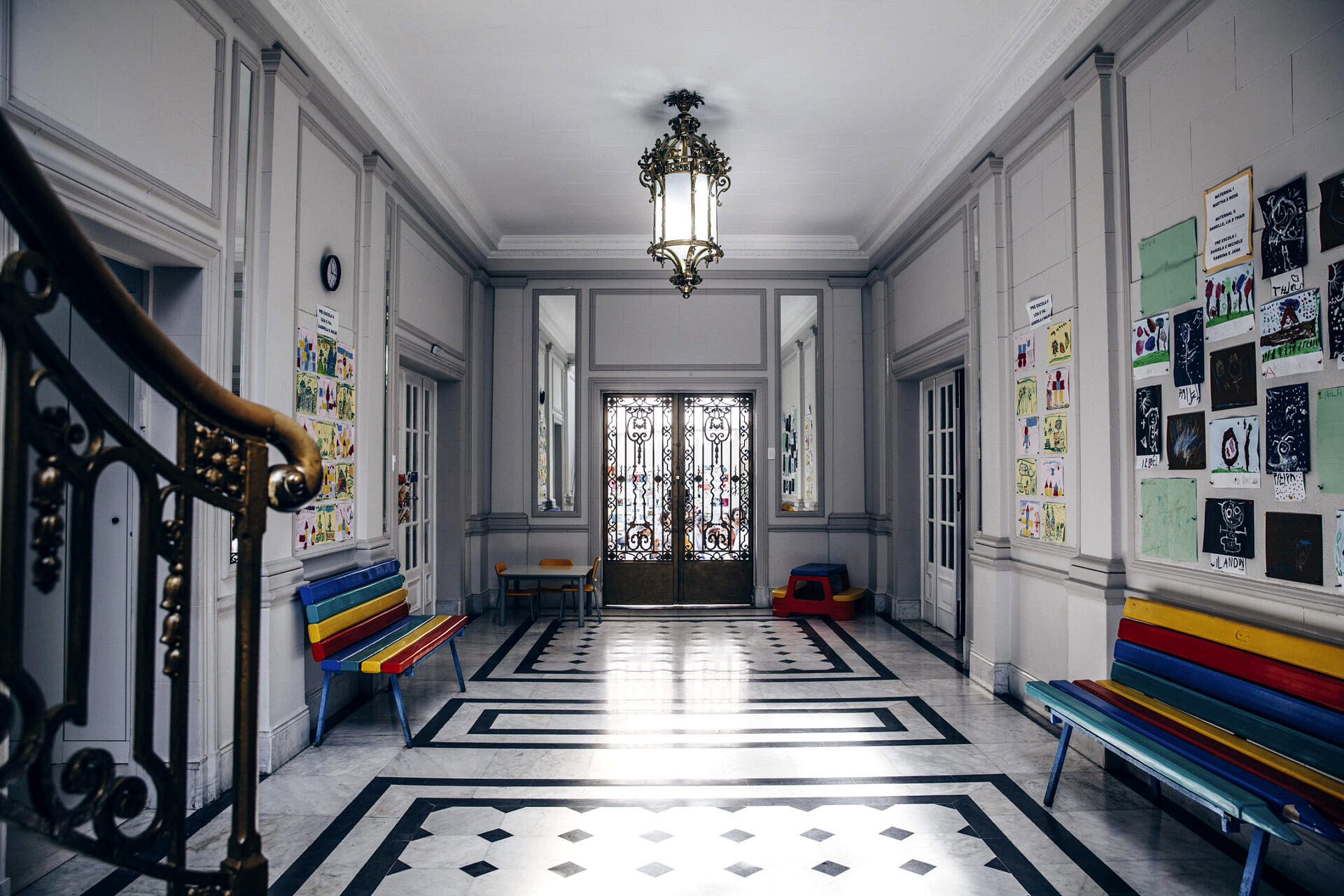
The school occupies two big houses preserved by the heritage institution and a series of buildings with completely disparate architectural characteristics, built throughout more than 60 years. Our task was, first and foremost, to create a master plan in order to aesthetically and functionally organize these spaces.
New horizontal and vertical circulations were created, new labs; there were changes in functions and classrooms were relocated as well as the administrative and pedagogical complex. The entrance and the open areas were entirely rethought, and a big patio for circulation and bus parking was replaced by squares, gardens and an orchard.
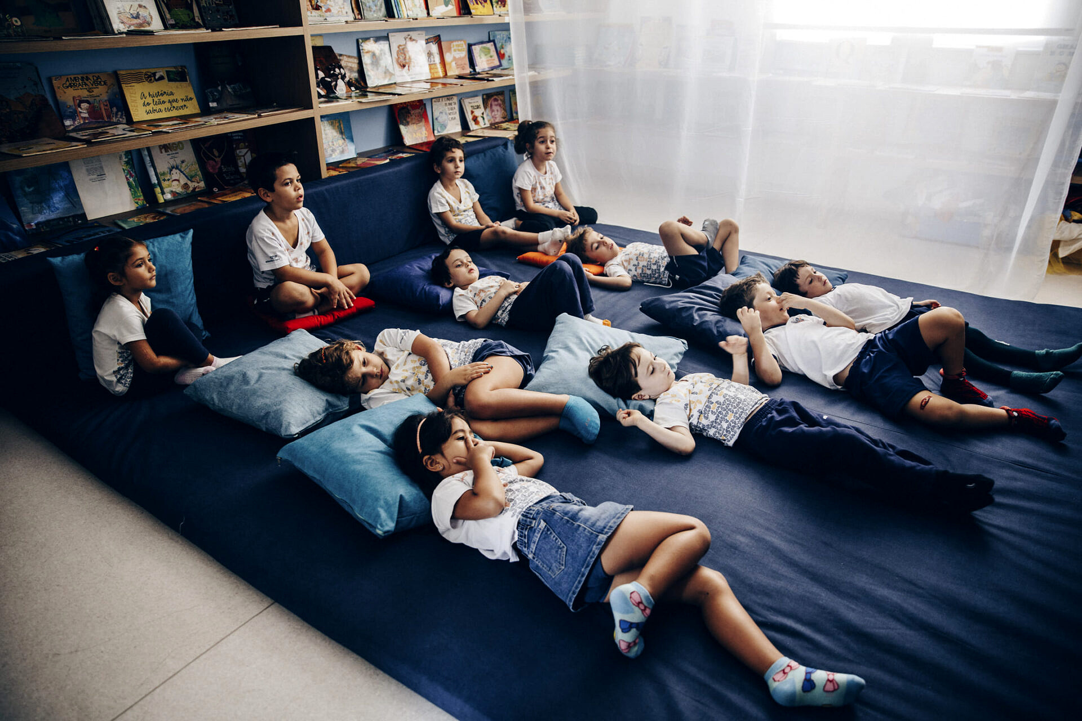
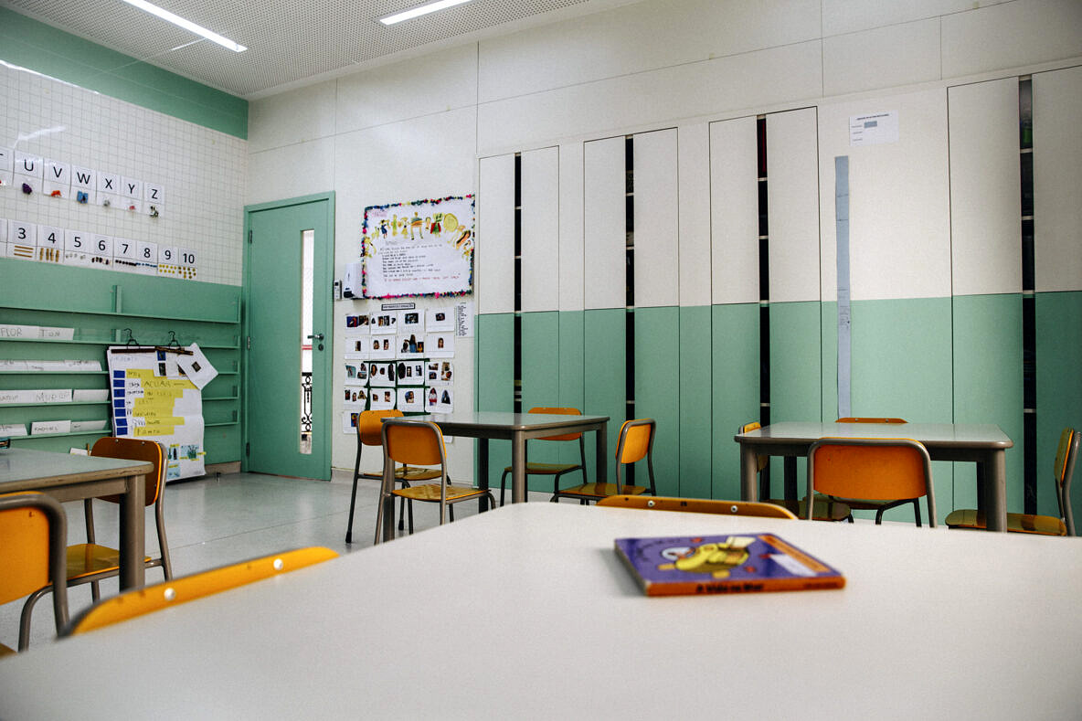
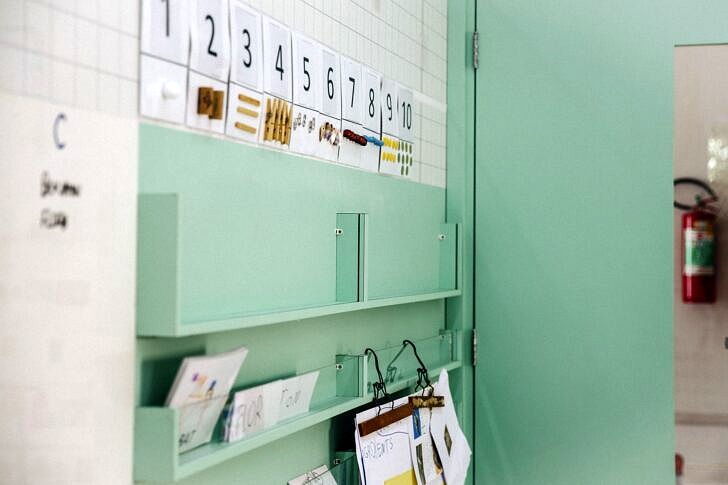
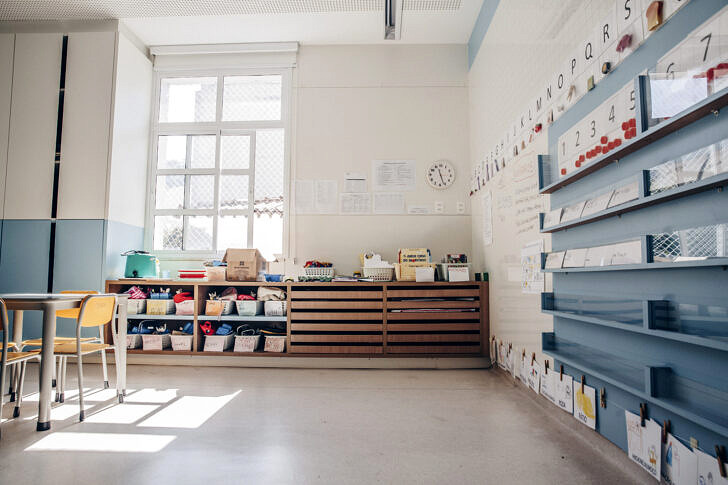
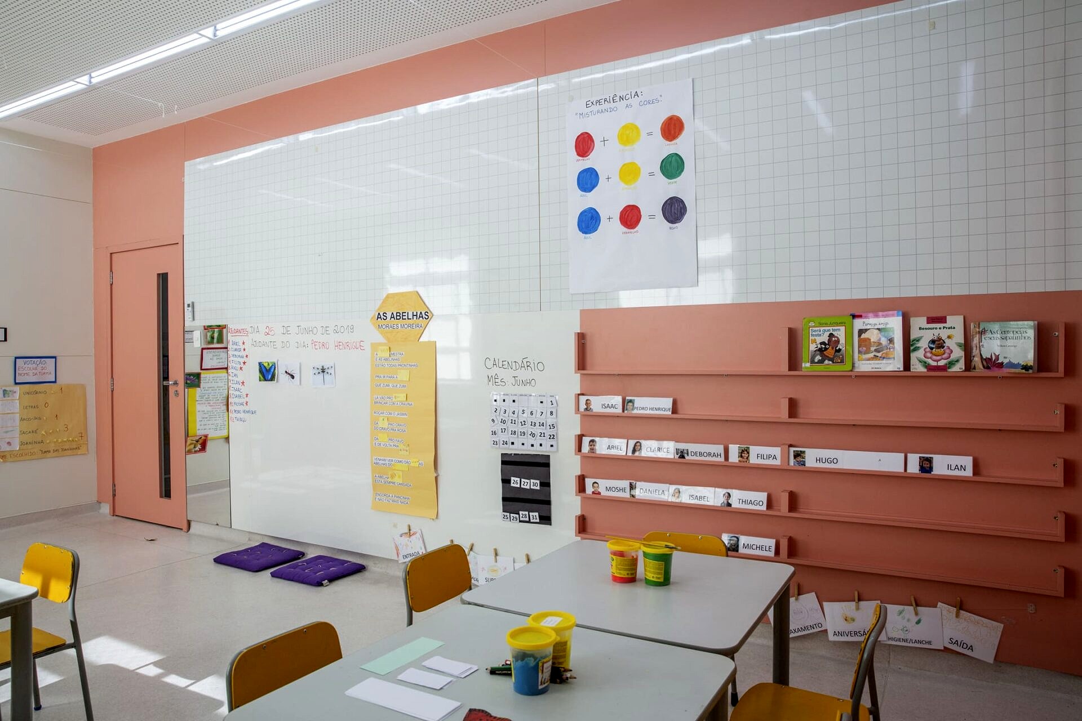
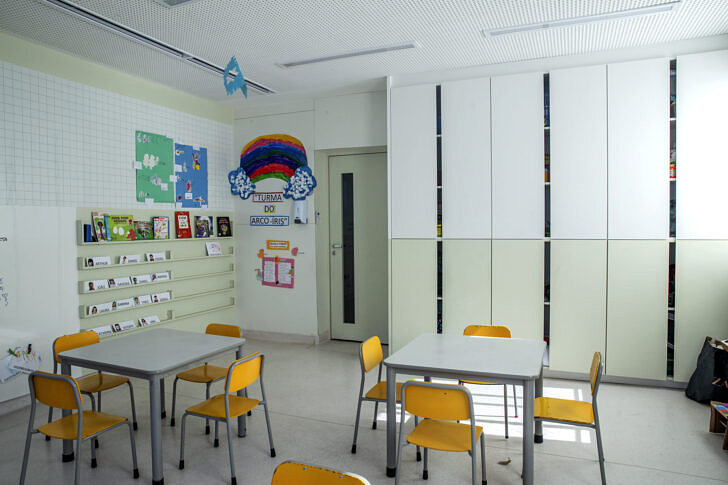
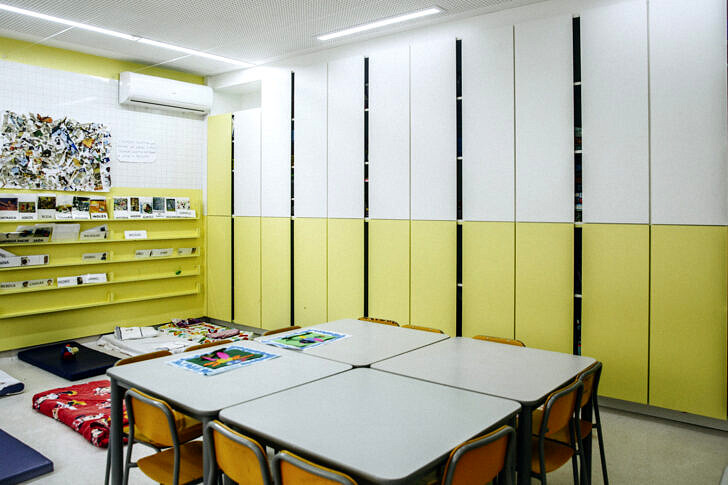
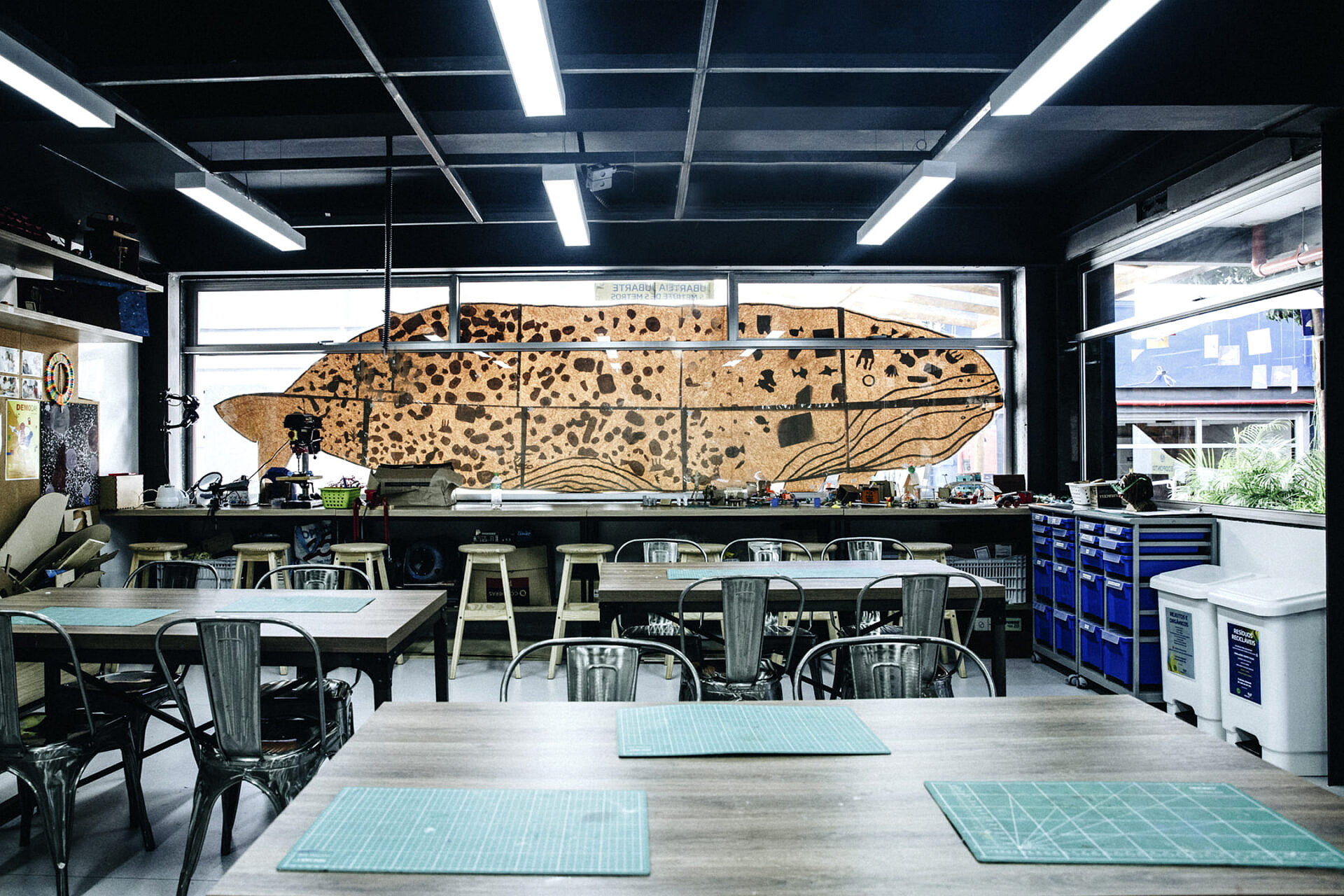
A new spatial vision based on eco-sustainability is being implemented. The classrooms were fully redone, letting the light in through big glass panels. All the coatings were modified to allow for a more appropriate ambiance from the perspective of both environmental and psychological health. A greater participation from the students is desirable, especially in a school that focuses in humanistic pedagogy.
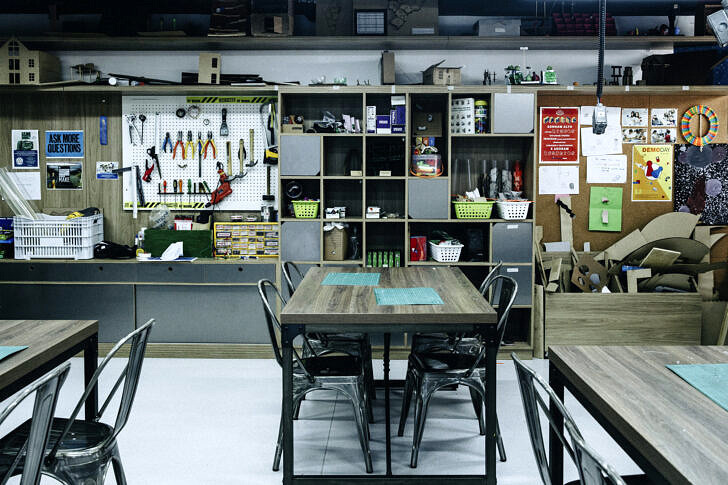
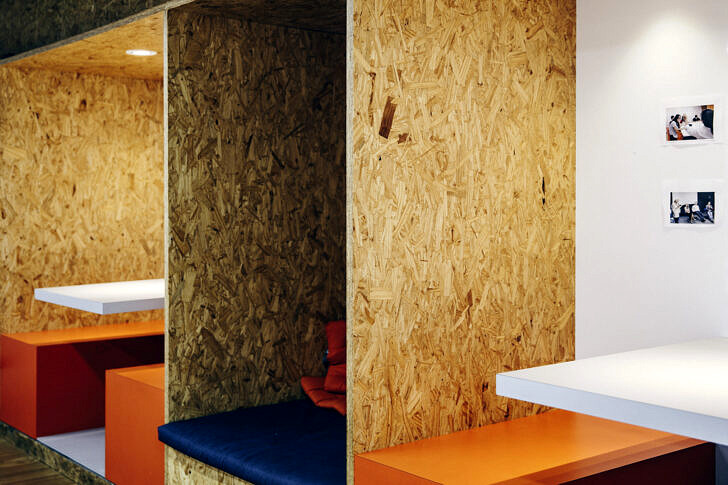
The high school classrooms are a good example of this, since they all have whiteboards on all the walls, allowing teachers and students to draw and express their ideas. Since this is a school of Jewish tradition, several cultural symbols of Judaism were used, reinforcing this millennial cultural tradition. The architecture seeks to follow and contribute to a form of pedagogy that is focused on both tradition and contemporaneity.
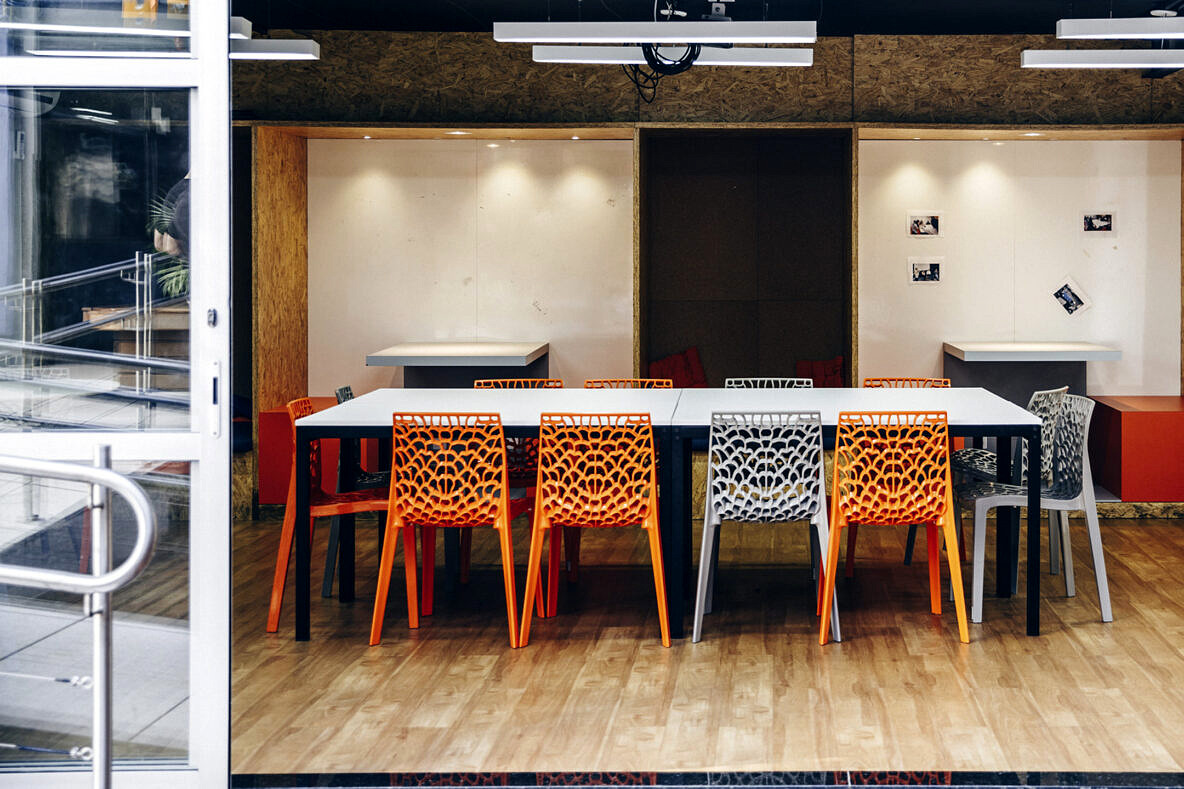
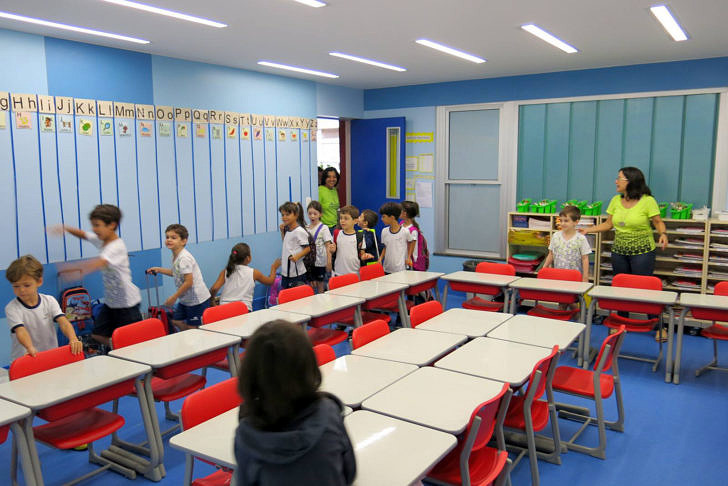
The architecture seeks to follow and contribute to a form of pedagogy that is focused on both tradition and contemporaneity.
