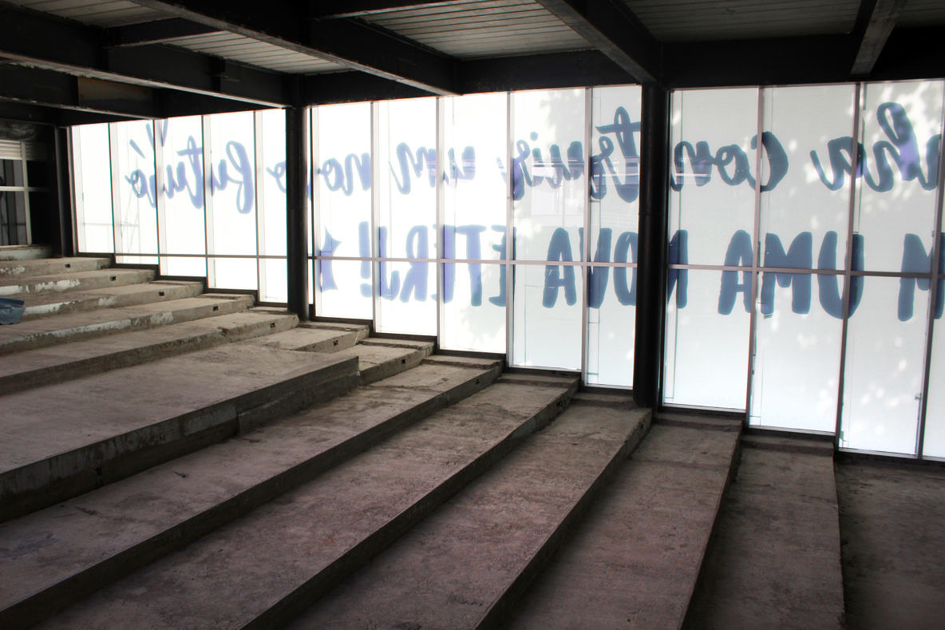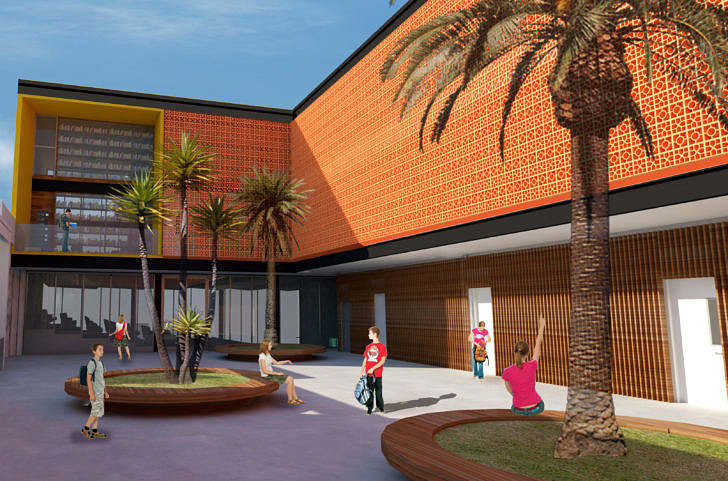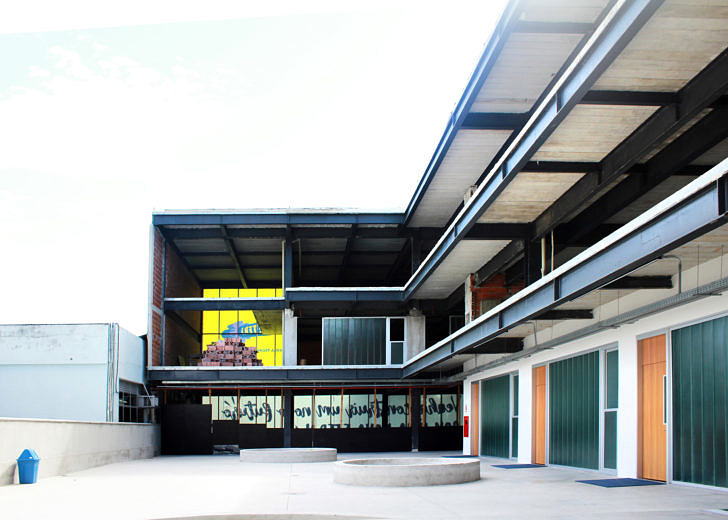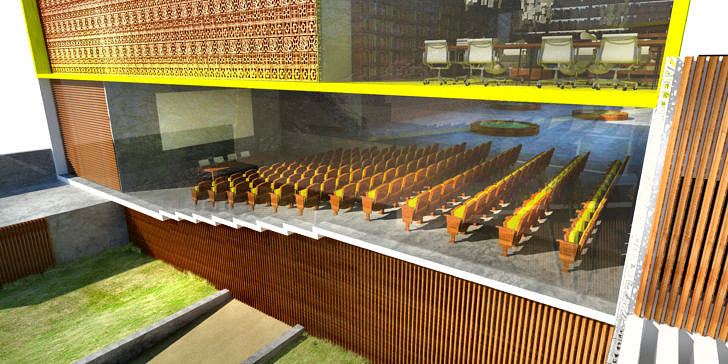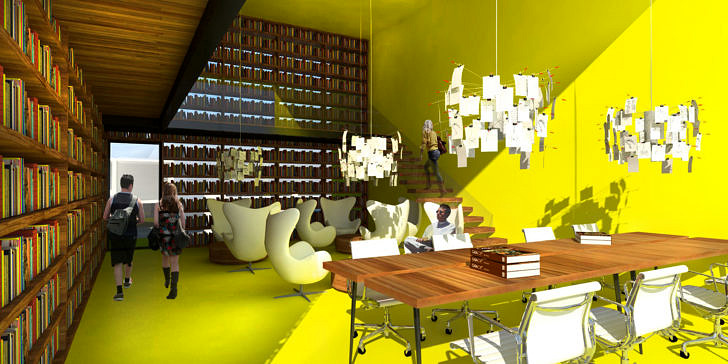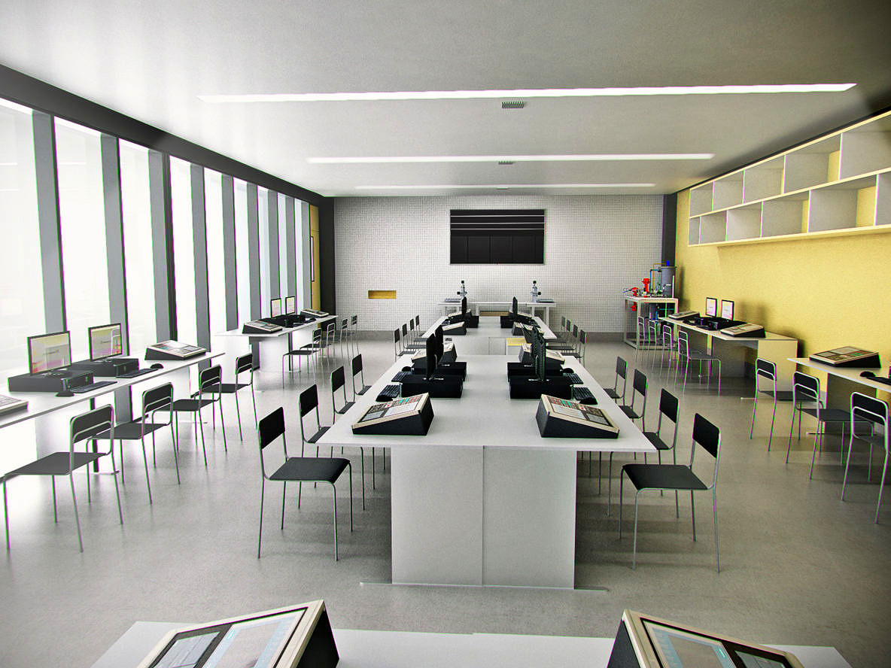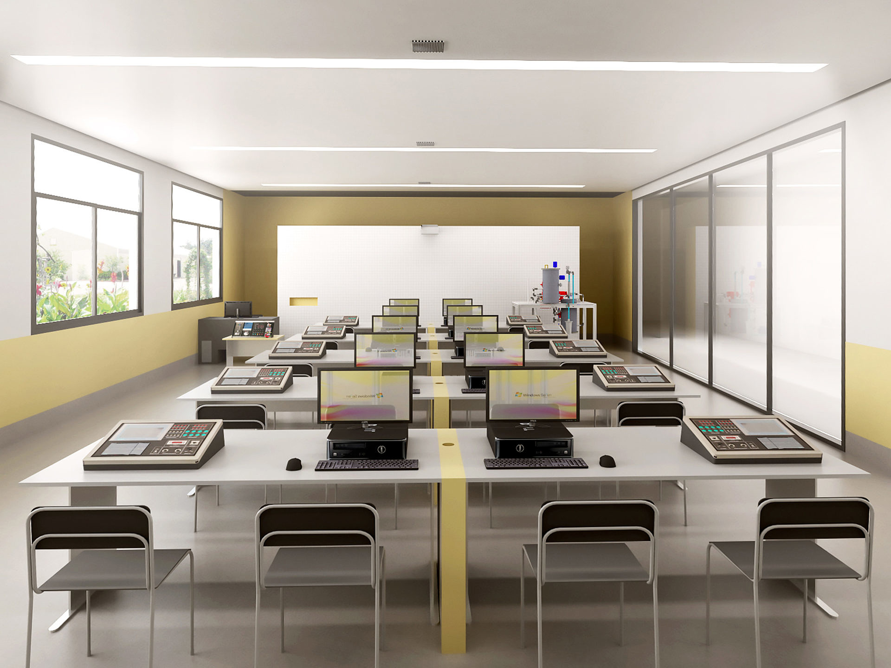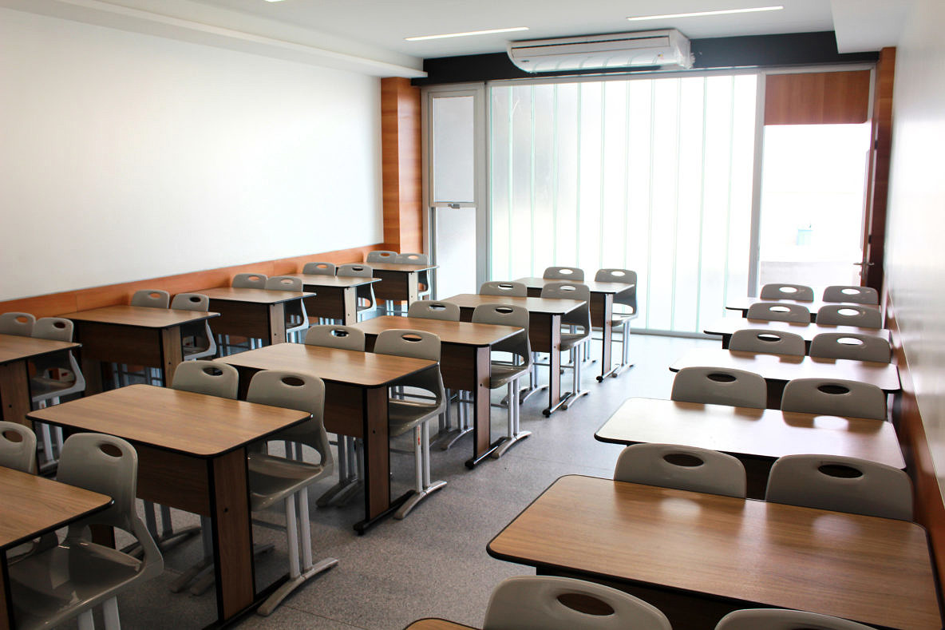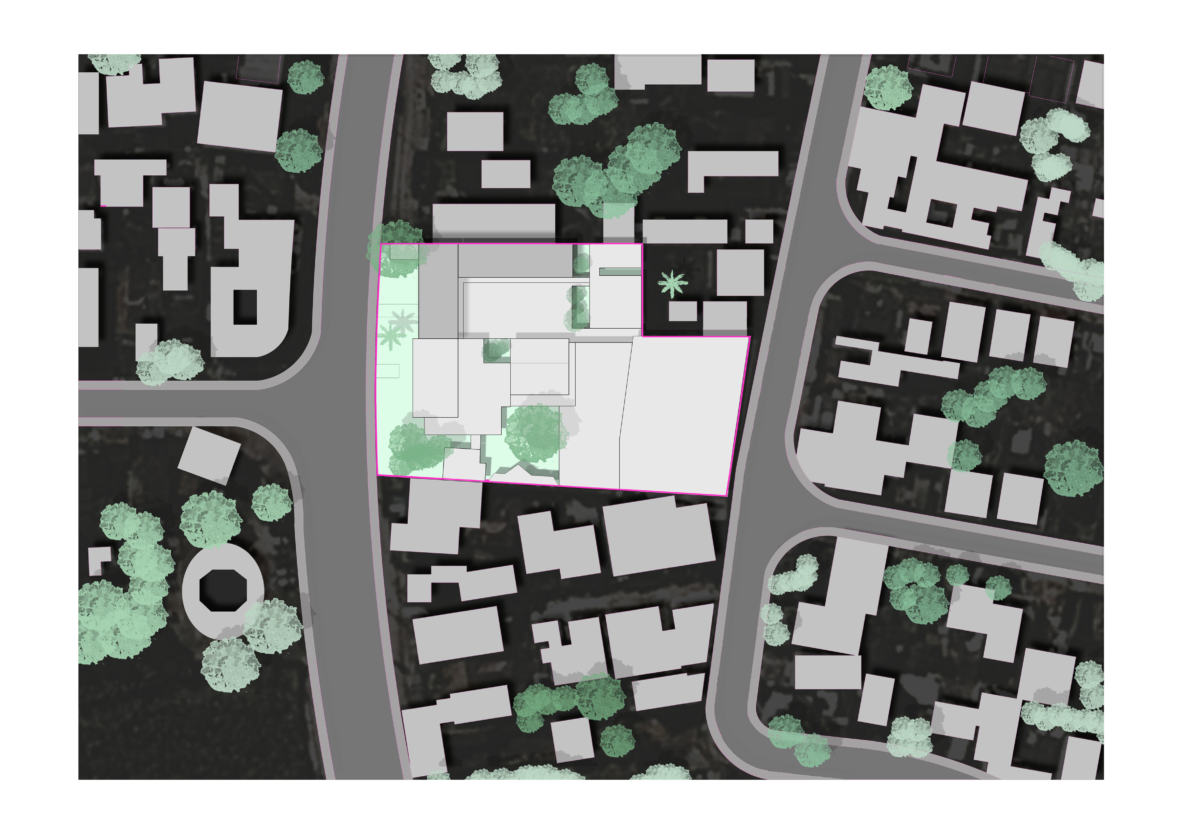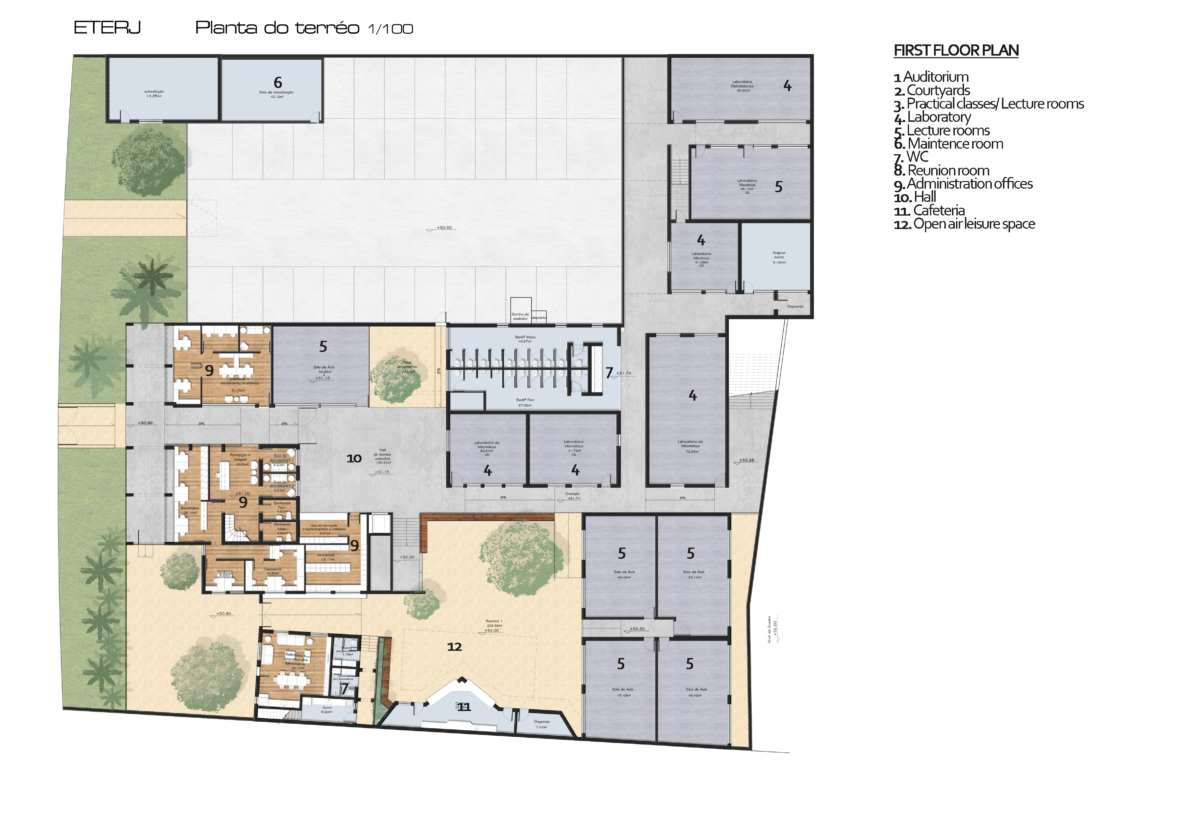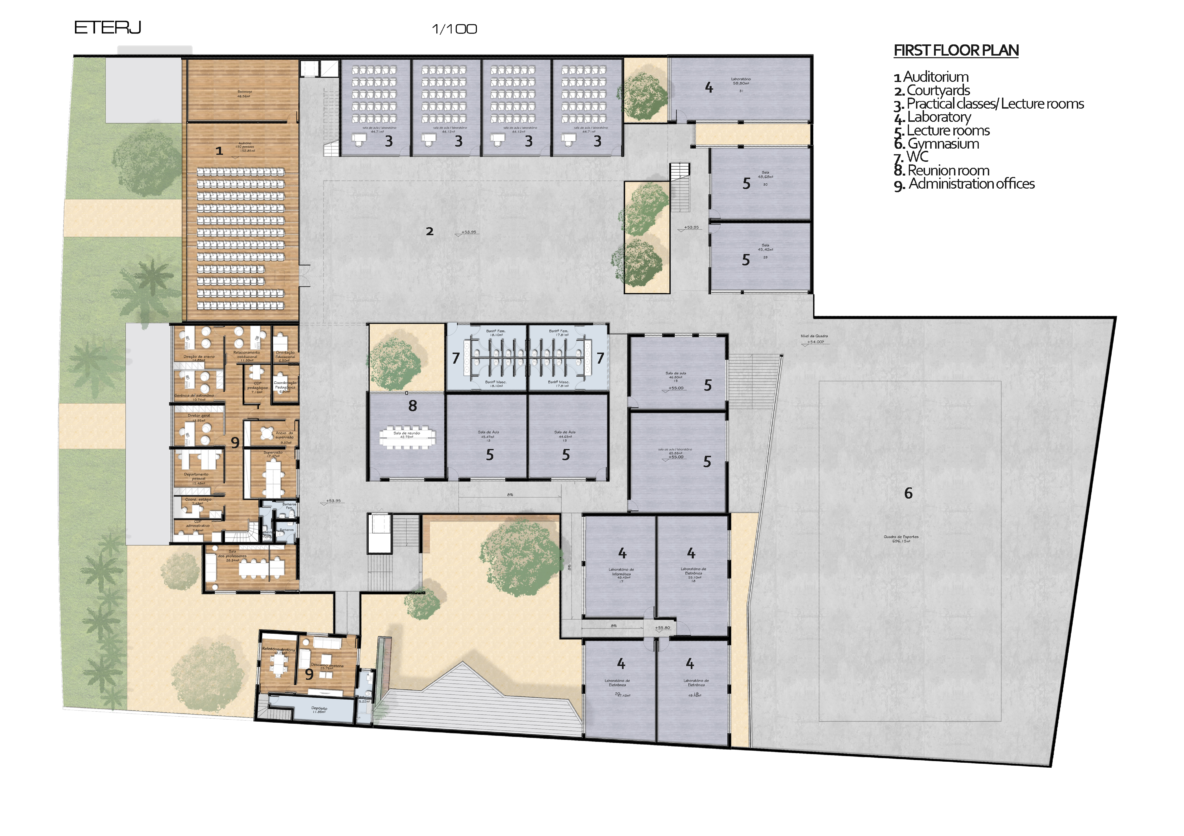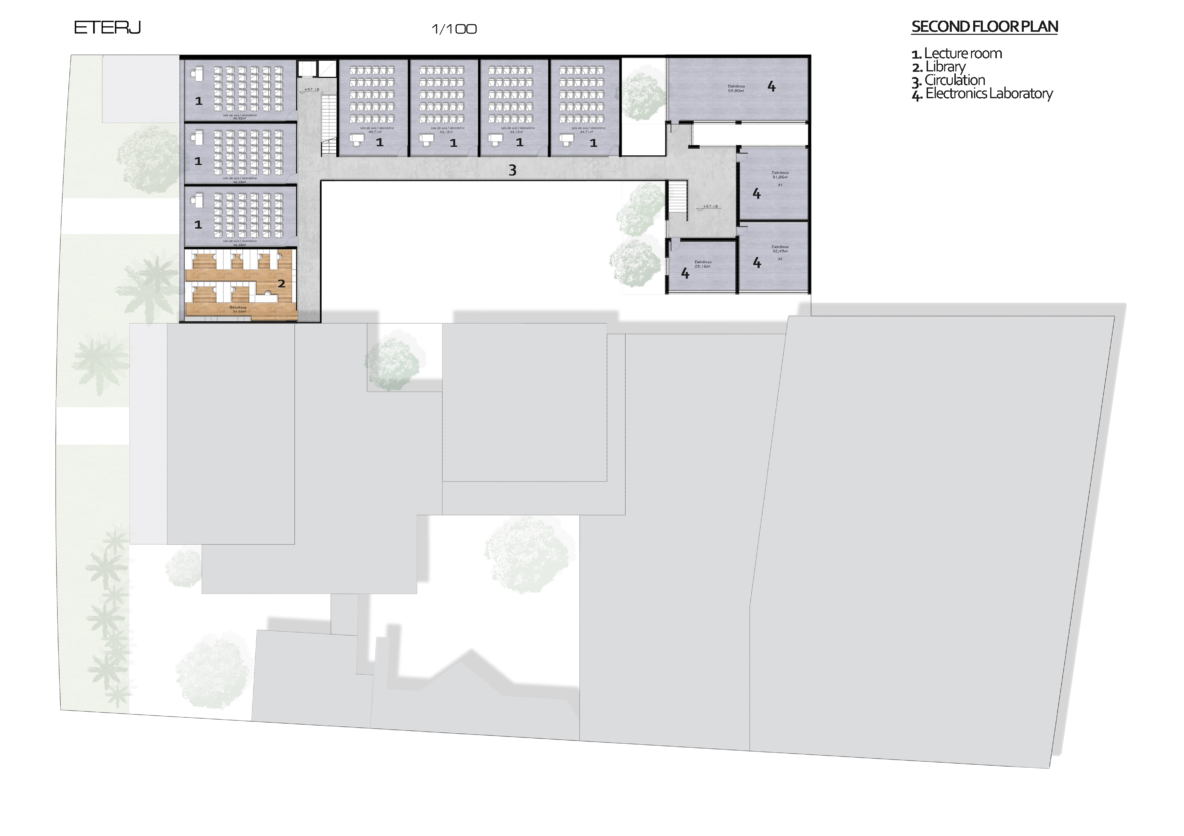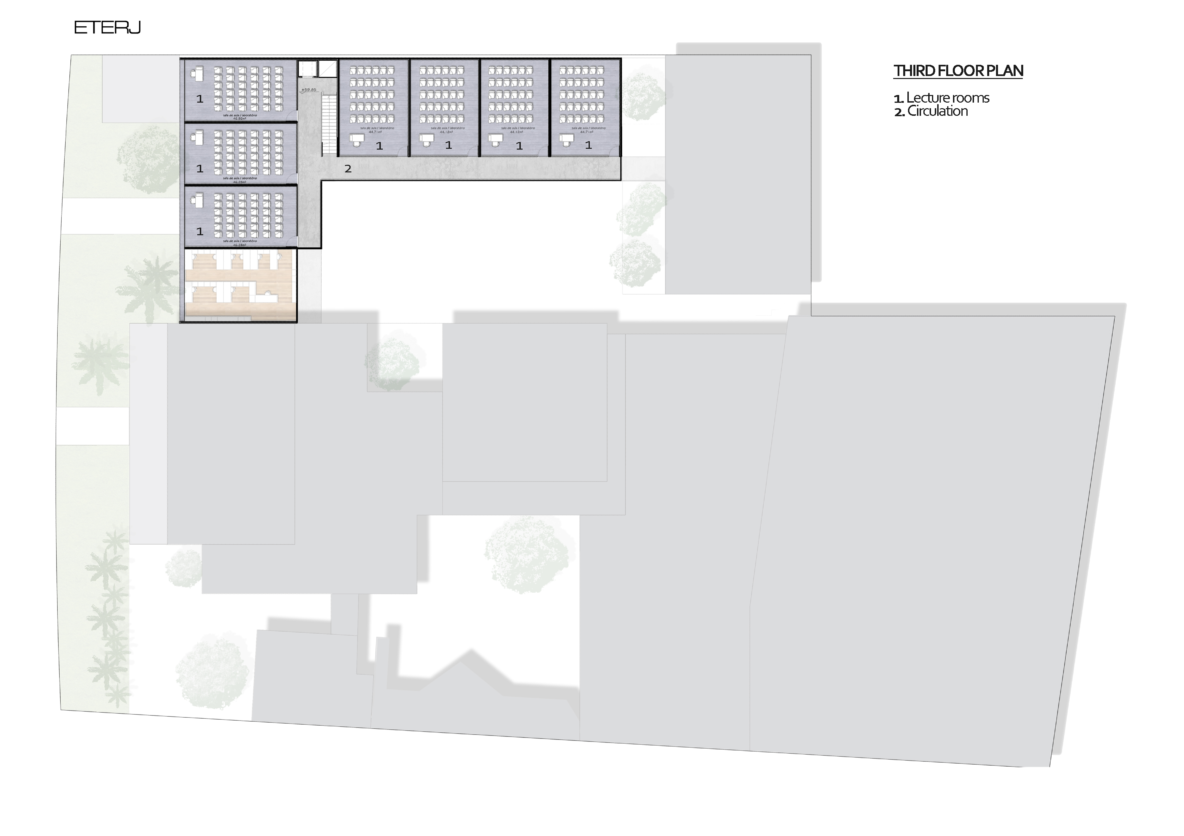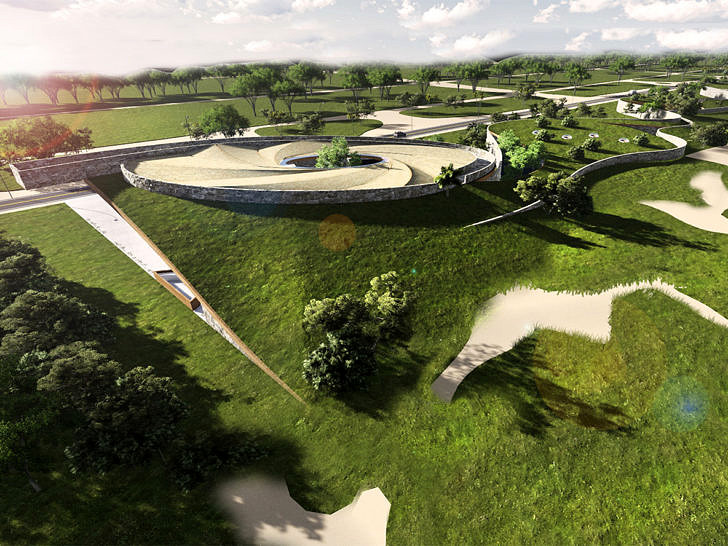Year:
2013/2018
Surface:
2.706m²
Location:
Rio de Janeiro
The importance of functional architecture
ETERJ is a school that offers vocational education on top of regular undergrad courses.
The architecture that we found did not clearly mirror the technology and contemporaneity involved in this educational process.
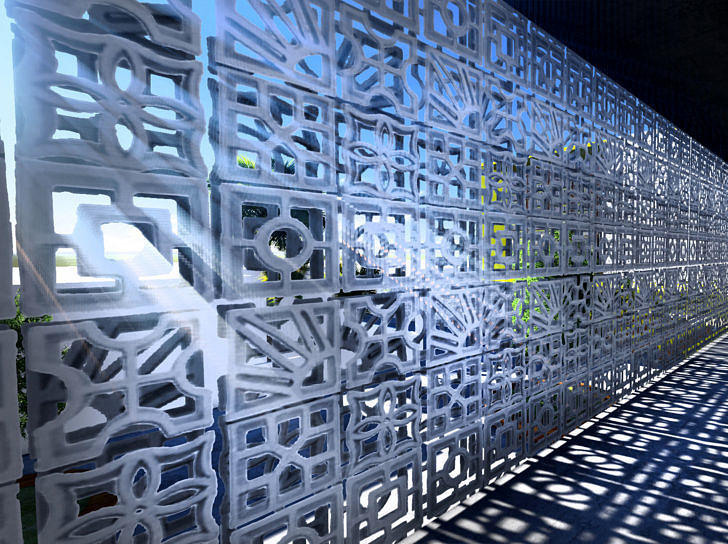
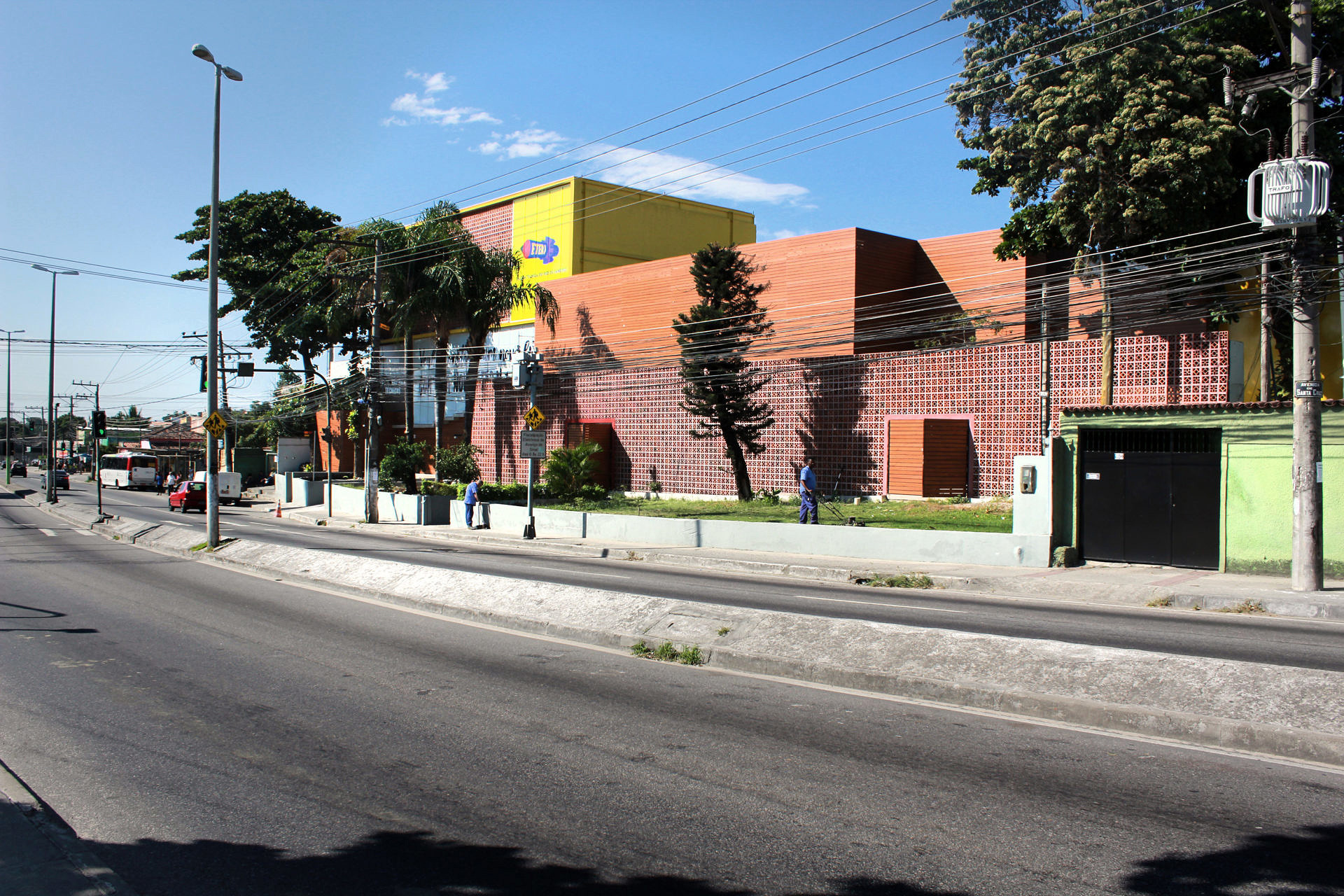
We suggested a master plan through phases in space and time contemplating the renewal of the school’s image, a retrofit of the existing building and the construction of a new building comprising labs, classrooms, a media library, an auditorium as well as a parking lot and a new recreation area.
We suggested a metallic-structure grid, which, once built, could be gradually filled according to the needs (a solution that proved suitable because it was faster and quieter, allowing the school to stay in operation during construction). The facades use hollow ceramic elements called “cobogó”, a low-cost material that references the local architectural culture but also allows the much needed shading and passive ventilation of the areas.
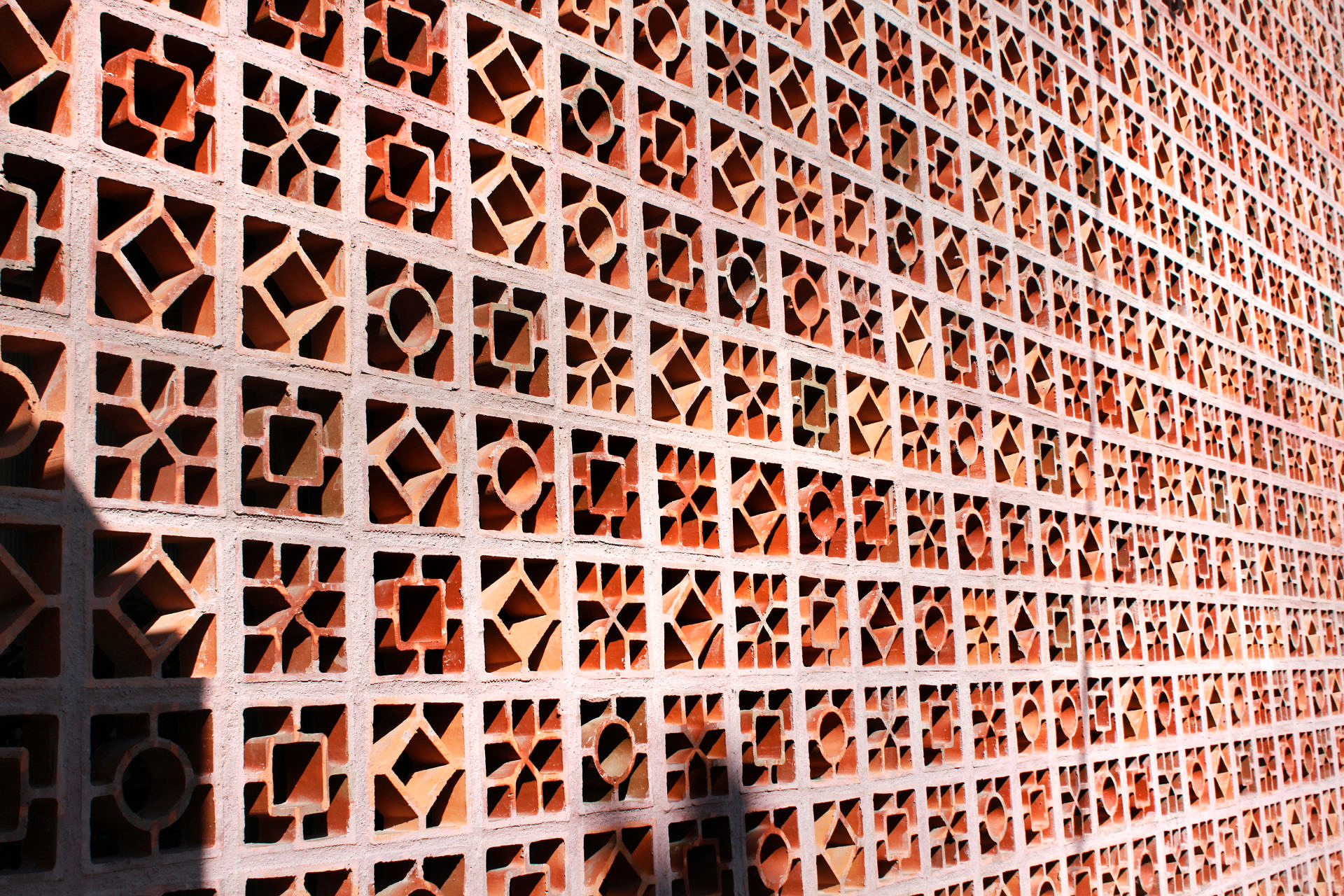
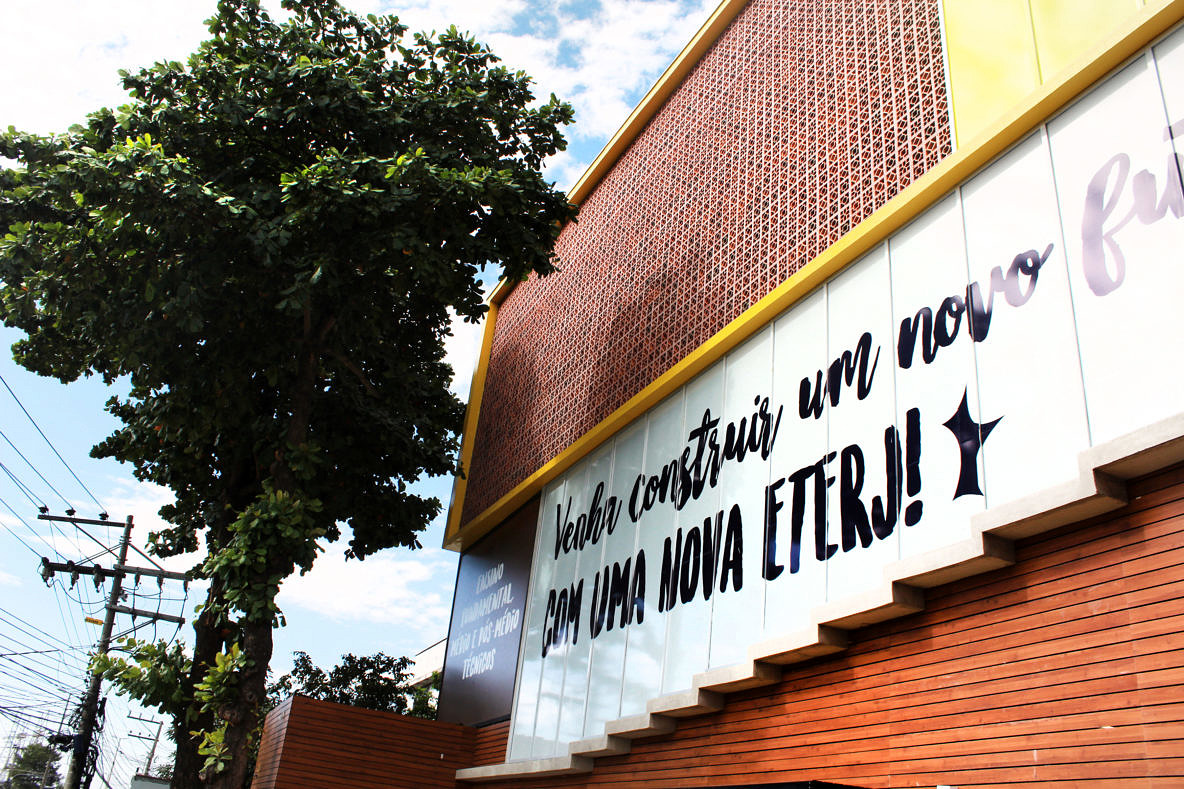
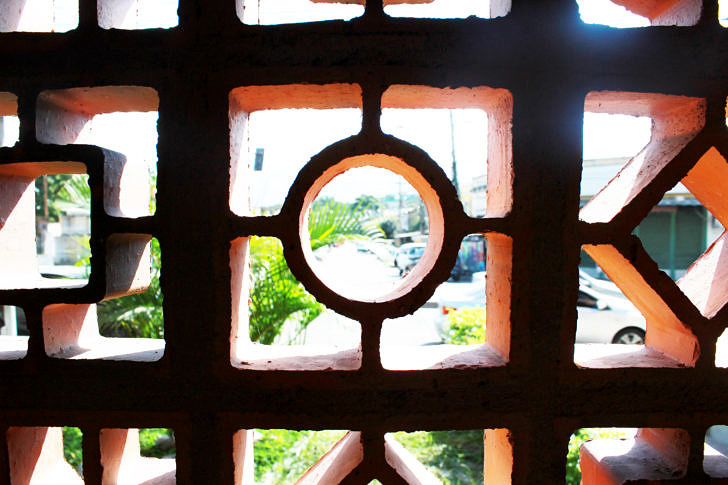
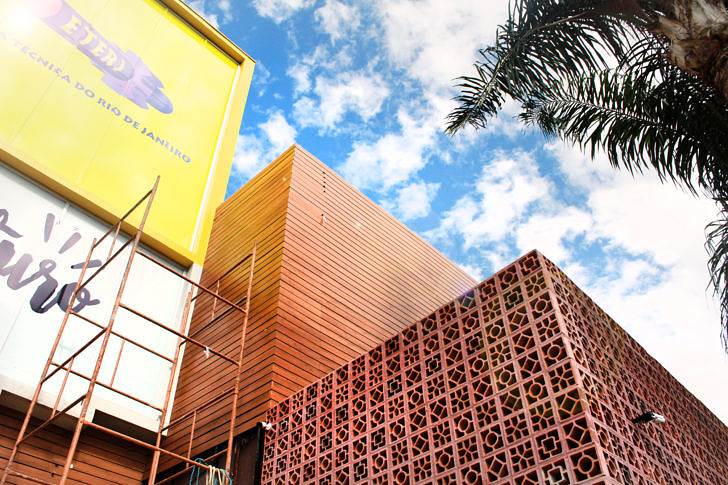
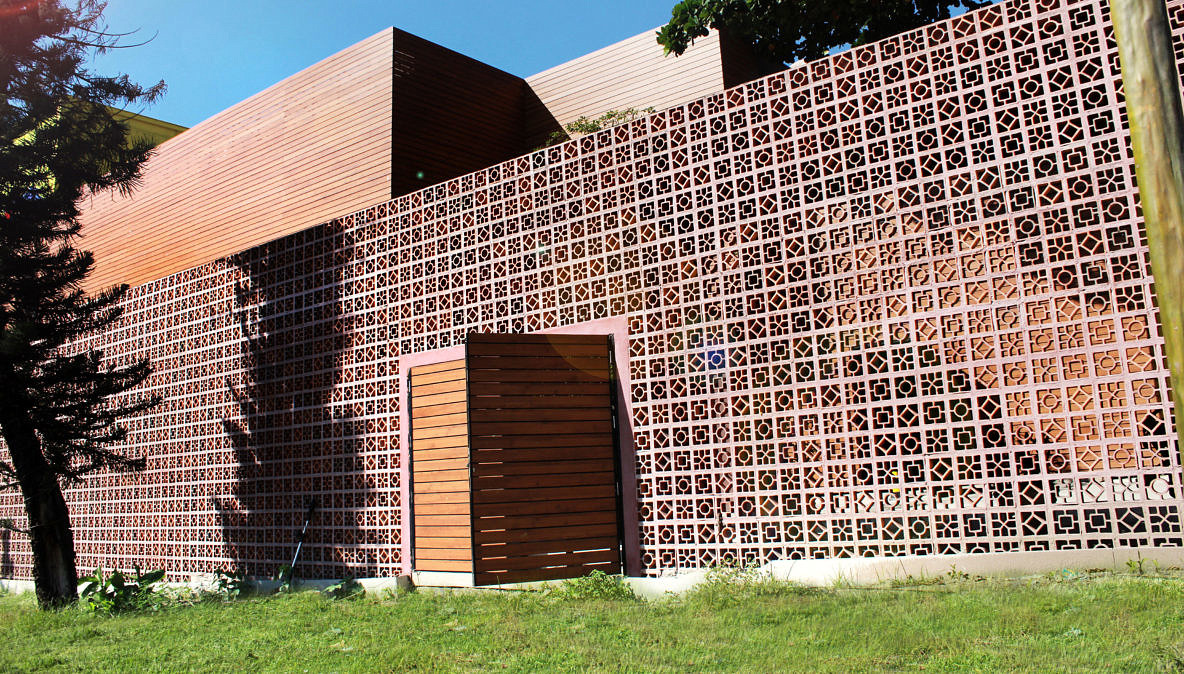
Laminated panels complement the school’s ventilated facade. The insertion of ETERJ in Santíssimo, a neighborhood in western Rio de Janeiro, in certainly significant when it comes to the betterment of the urban space in that whole region.
The great effort and involvement of the administration in the school’s architectural changes caused the old students to remain and new ones to enroll.
