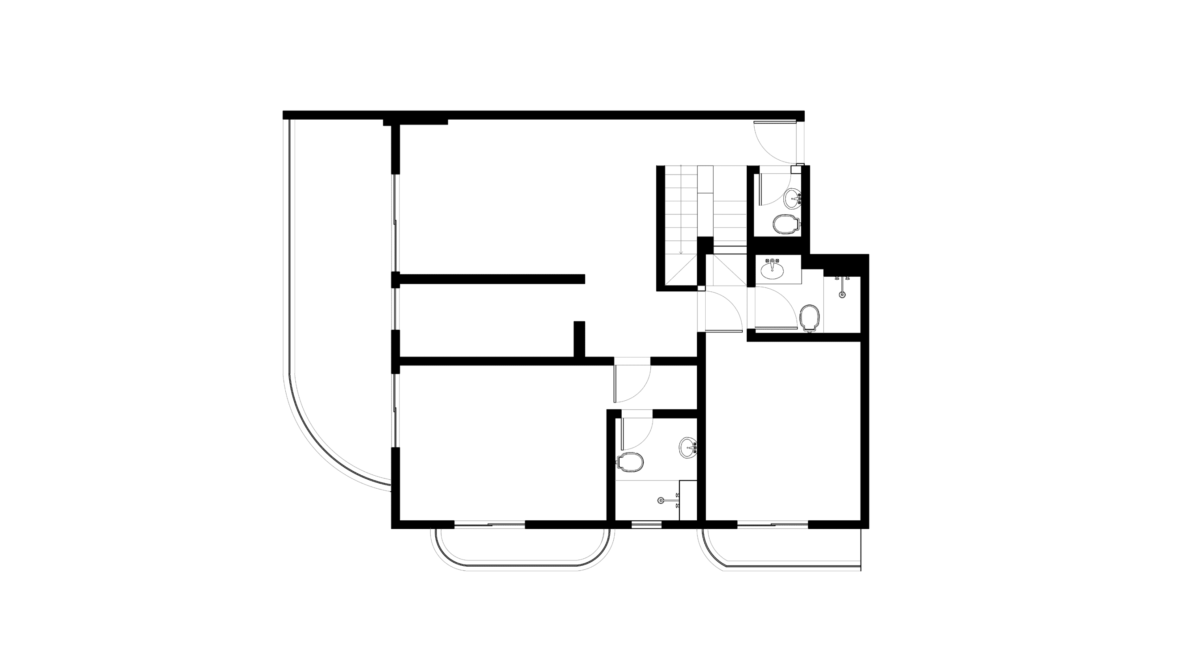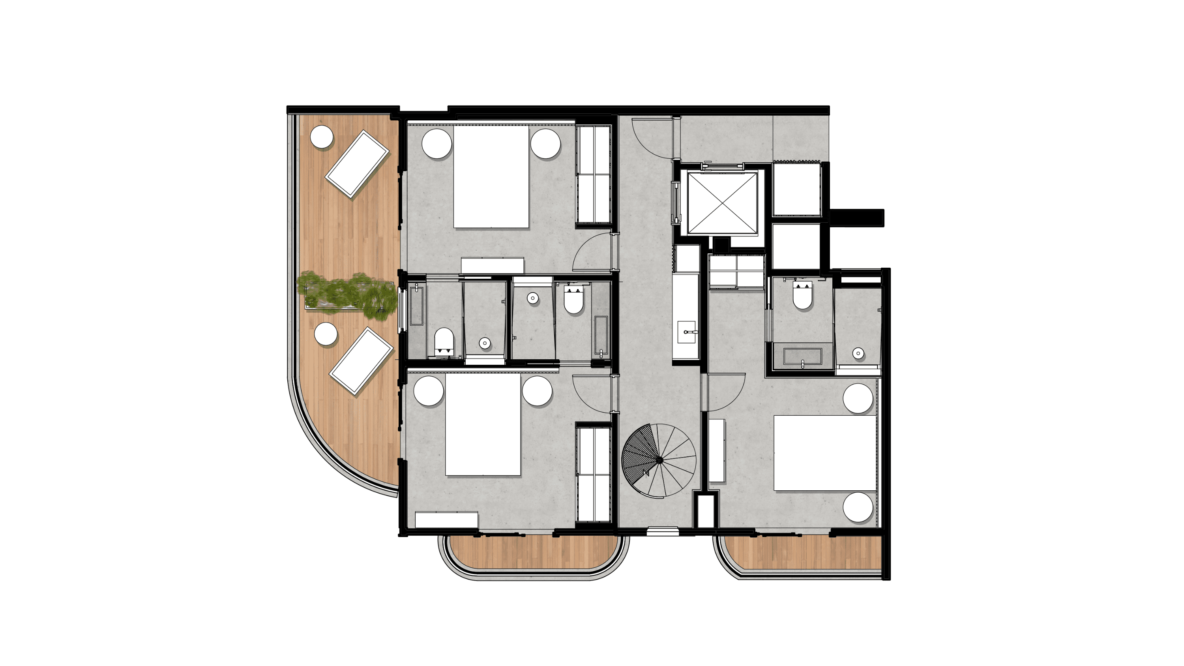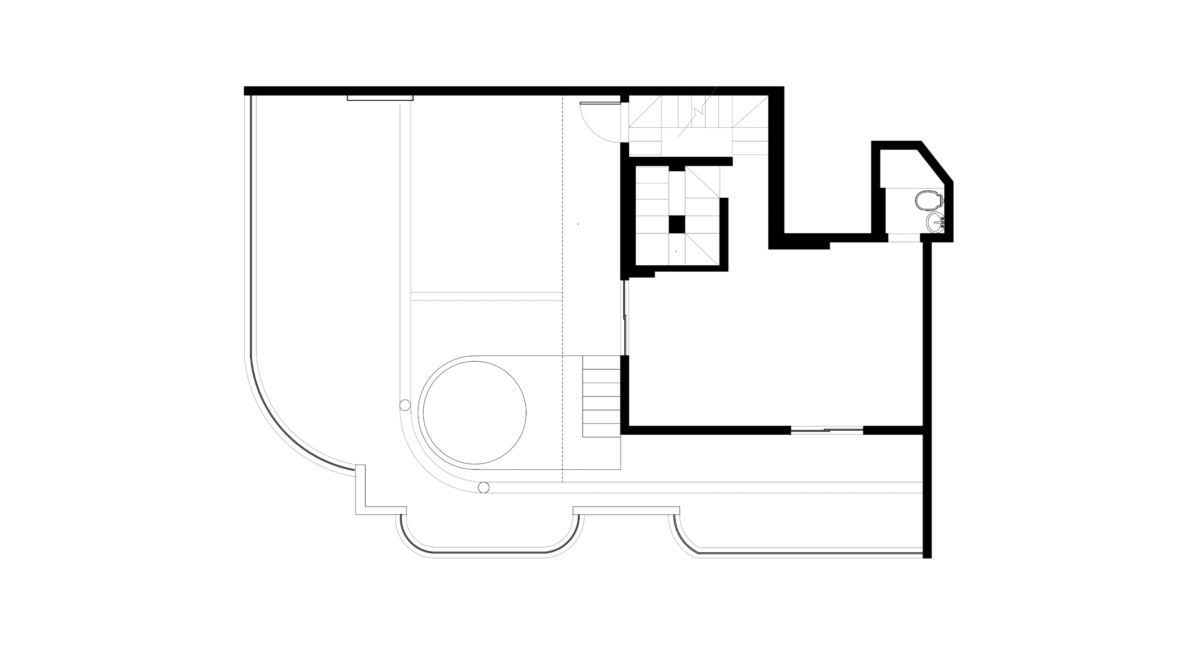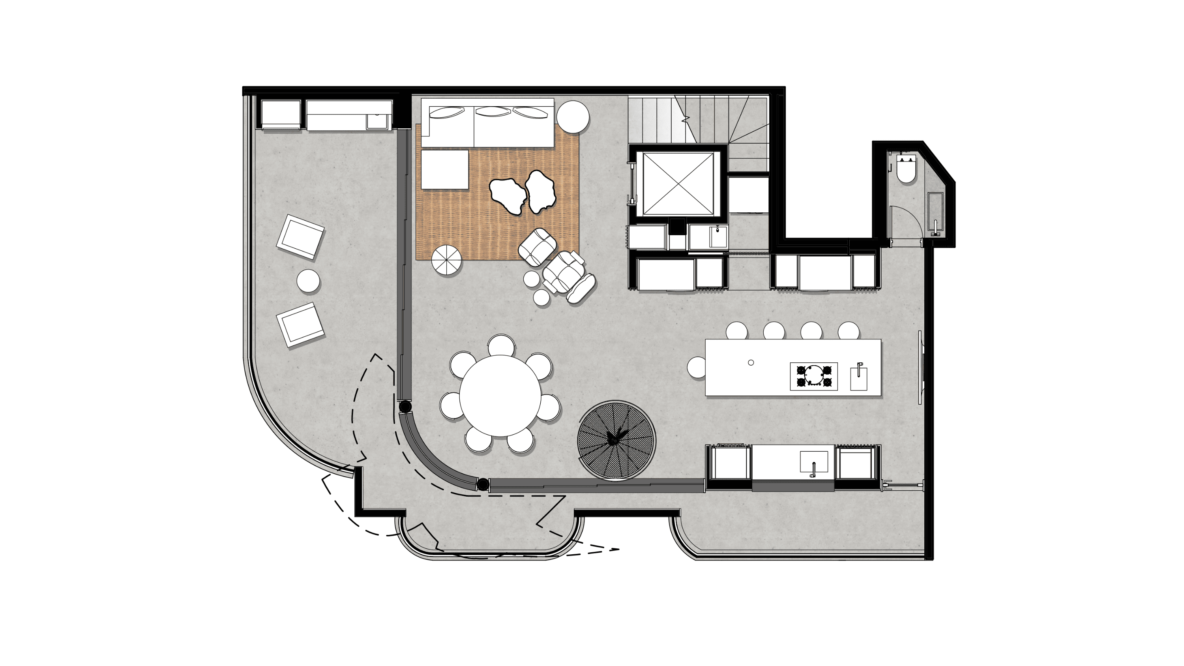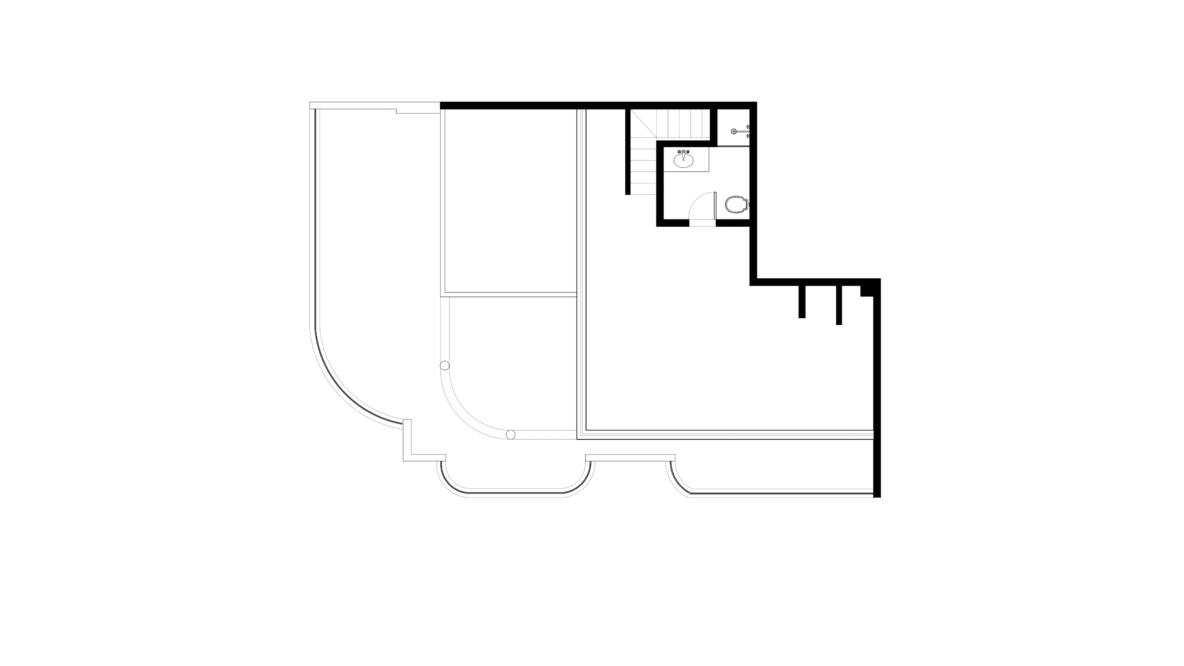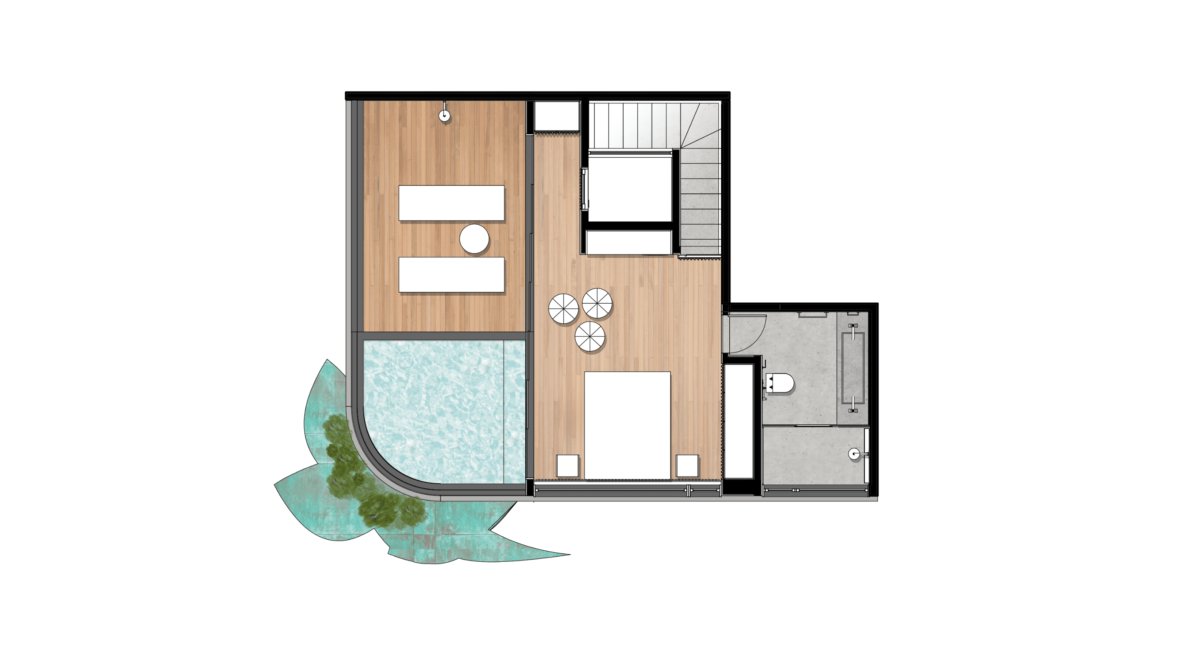Year:
2021
Surface:
280m²
Location:
Rio de Janeiro, RJ
Urban and natural like Rio de Janeiro
We had a good amount of creative freedom in the Arpoador Triplex project. The client, a young French man who was searching for an apartment to invest in, became familiar with our work and gave us carte blanche to renovate the 280 m² (3,000 ft²) three-floor apartment he had purchased.
His only wishes were that the apartment should have 4 suites, that it should be comfortable and its architecture prominent.
The rooms were small, and the circulation was impaired, so we had to greatly alter the floor plan. It was an extensive job in which engineering and architecture walked hand in hand. We modified the floor slabs, the structures, and the hydraulic and electric networks in order to create a comfortable environment.
We suggested a layout that facilitated access to the apartment’s collective spaces. On the upper floor, the master suite, on the middle floor, the living room and kitchen, and on the bottom one, the 3 remaining suites. Thus, one only needs to go up or down one flight of stairs to get to the social area.
We reconsidered the entire circulation of the apartment and installed an internal elevator, which was a structural challenge. Plus, we installed two staircases: a spiral one connecting the lower level to the living room, and a second one connecting the living room to the master suite.
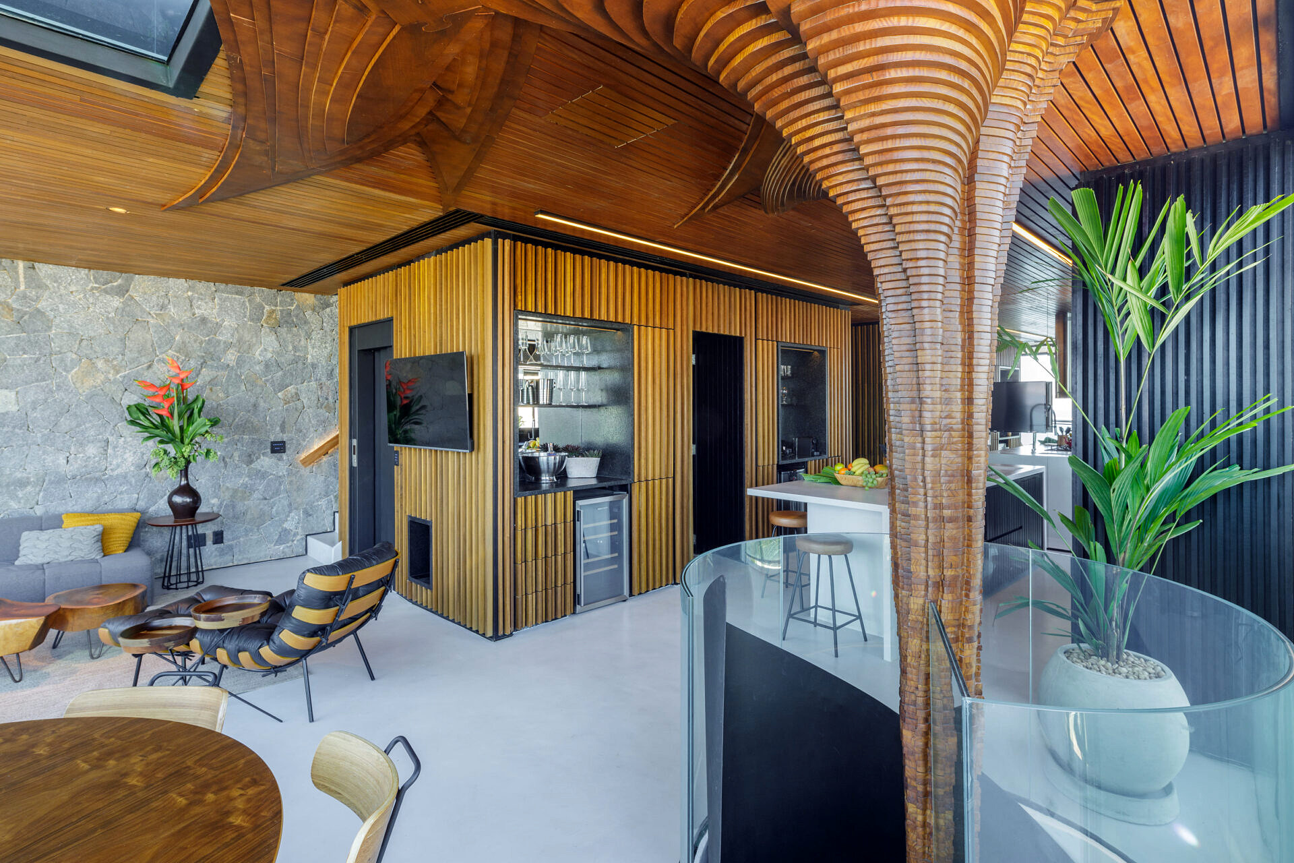
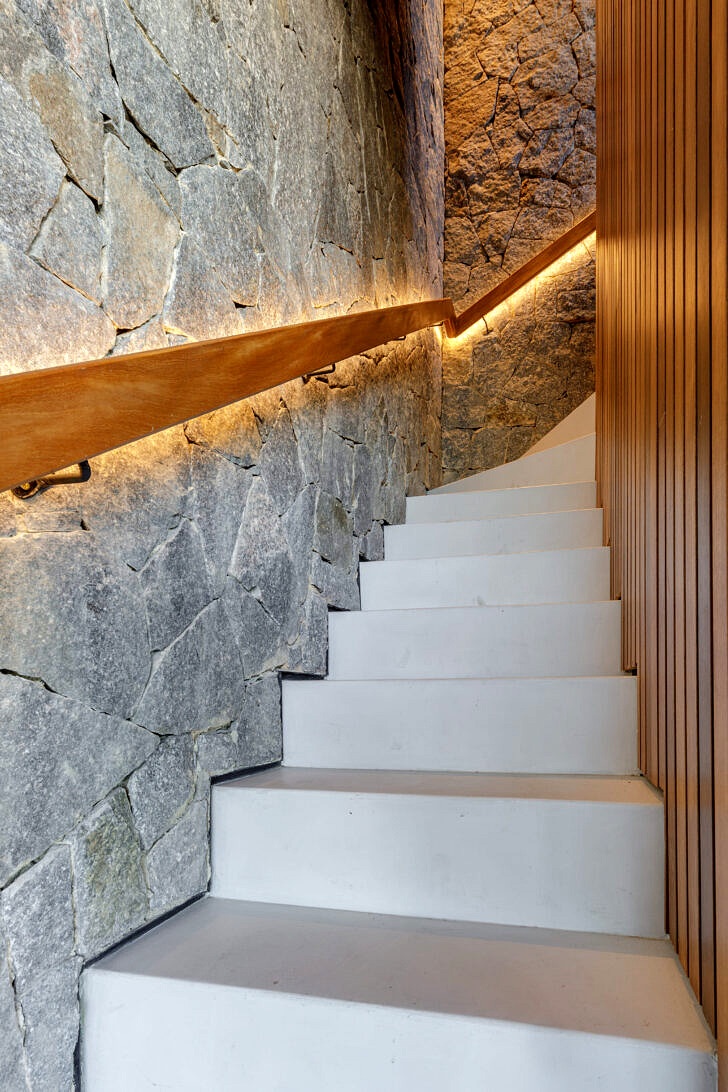
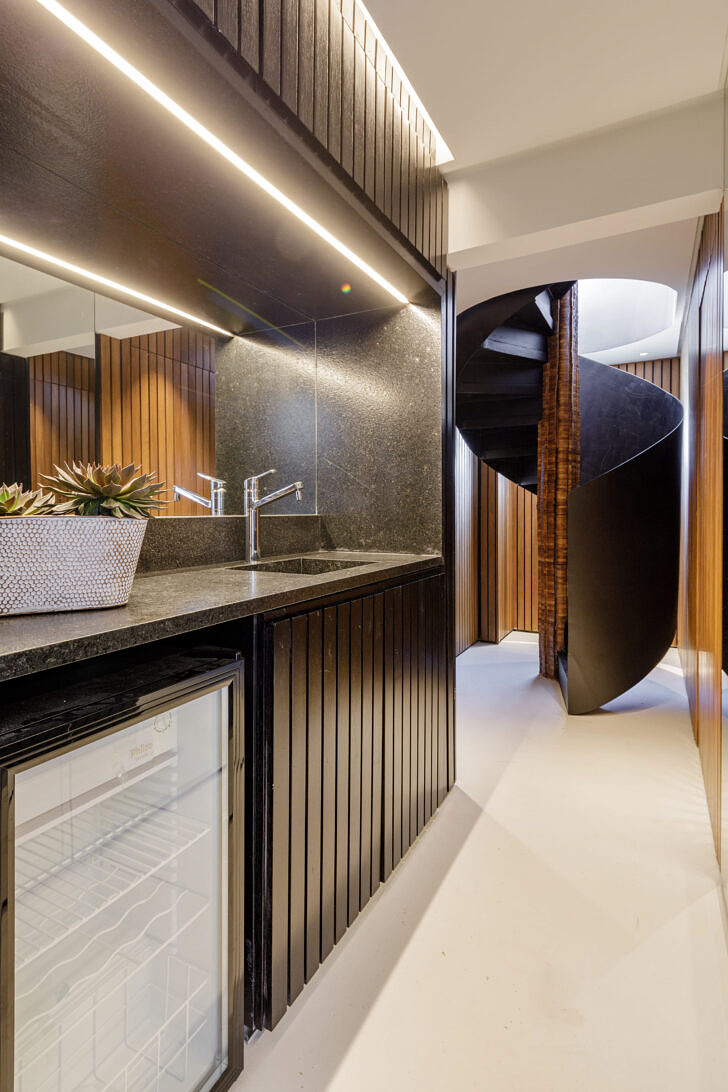
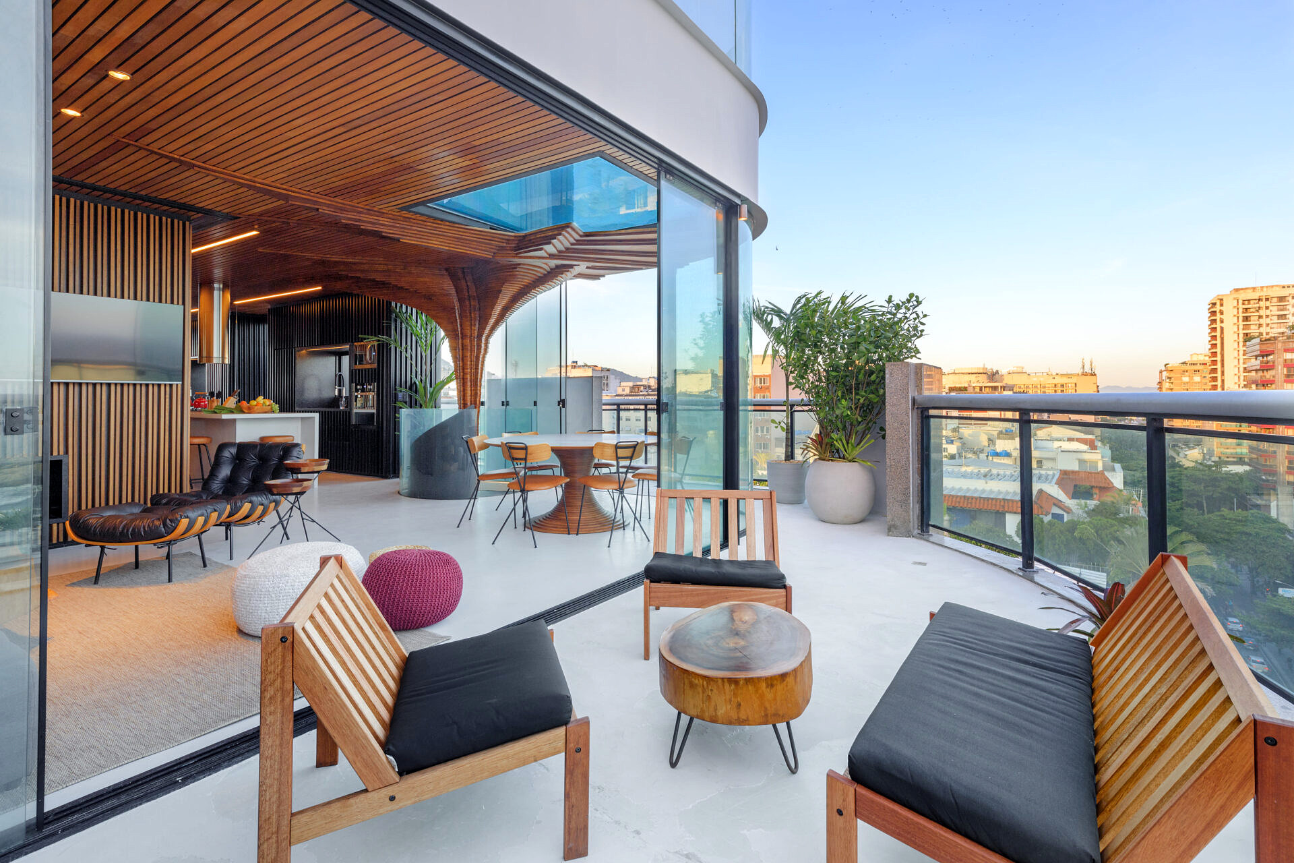
Inspired by the city of Rio de Janeiro, we opted for organic architecture that blends urban and natural elements. We used materials such as wood, glass, metal, burnt cement, and natural stone to coat some of the walls and give the apartment a rustic look.
We also invested in the integration of the ambiances, especially on the second floor. This level originally had a huge terrace and a small interior; thus, we decreased the external area in order to have more space indoors, making it integrated and cozy.
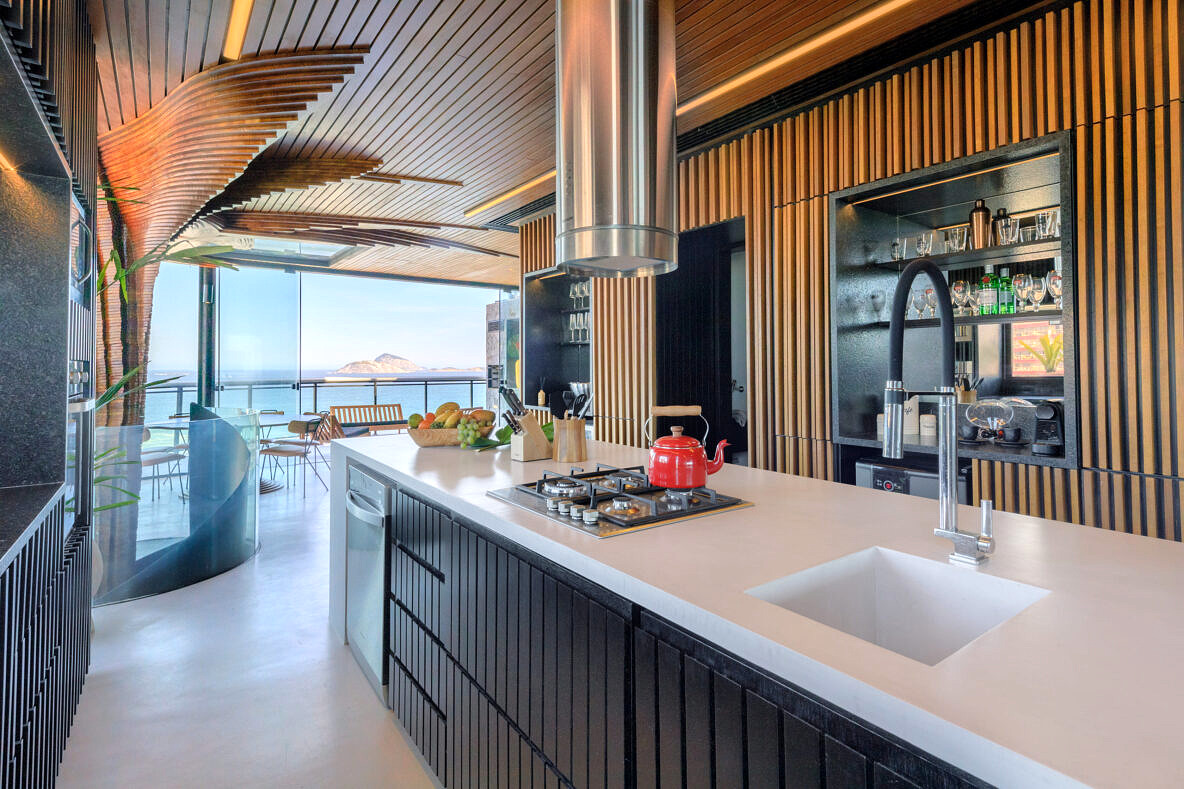
The open kitchen has a central island; the appliances are built-in to the wooden slatted panels; and the space is connected to the living room, which, in turn, is connected to the terrace.
To increase this spacious feeling, we installed some oversized mirrors and glass panels that enclose the living room. These two elements also make the view of Ipanema a lot more present in the décor.
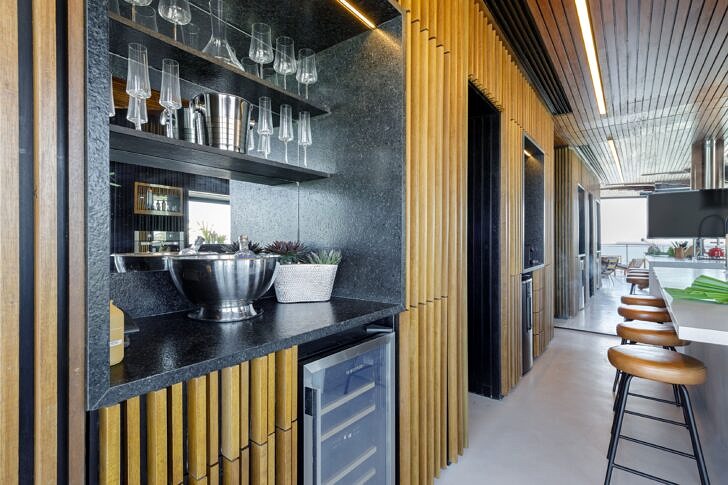
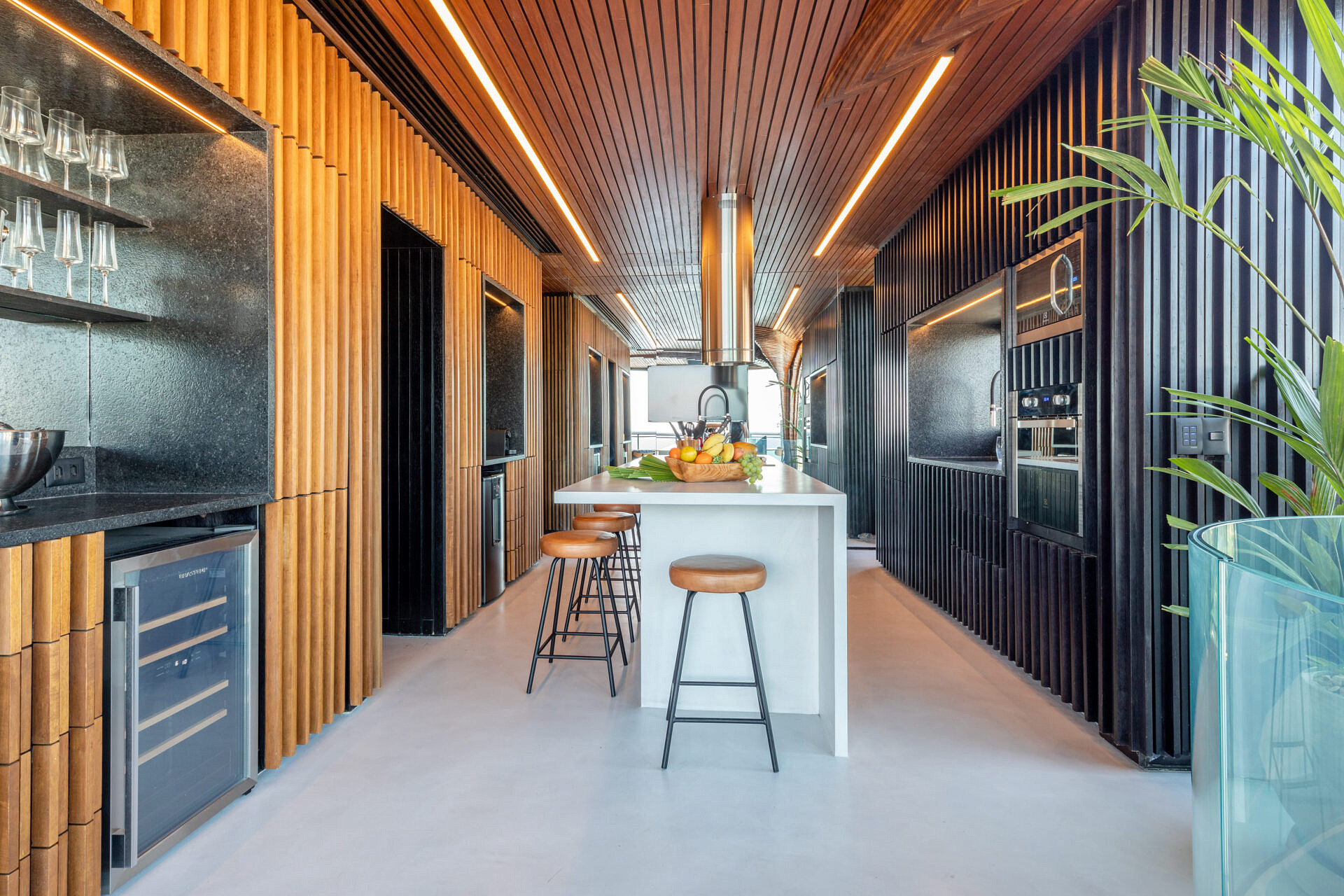
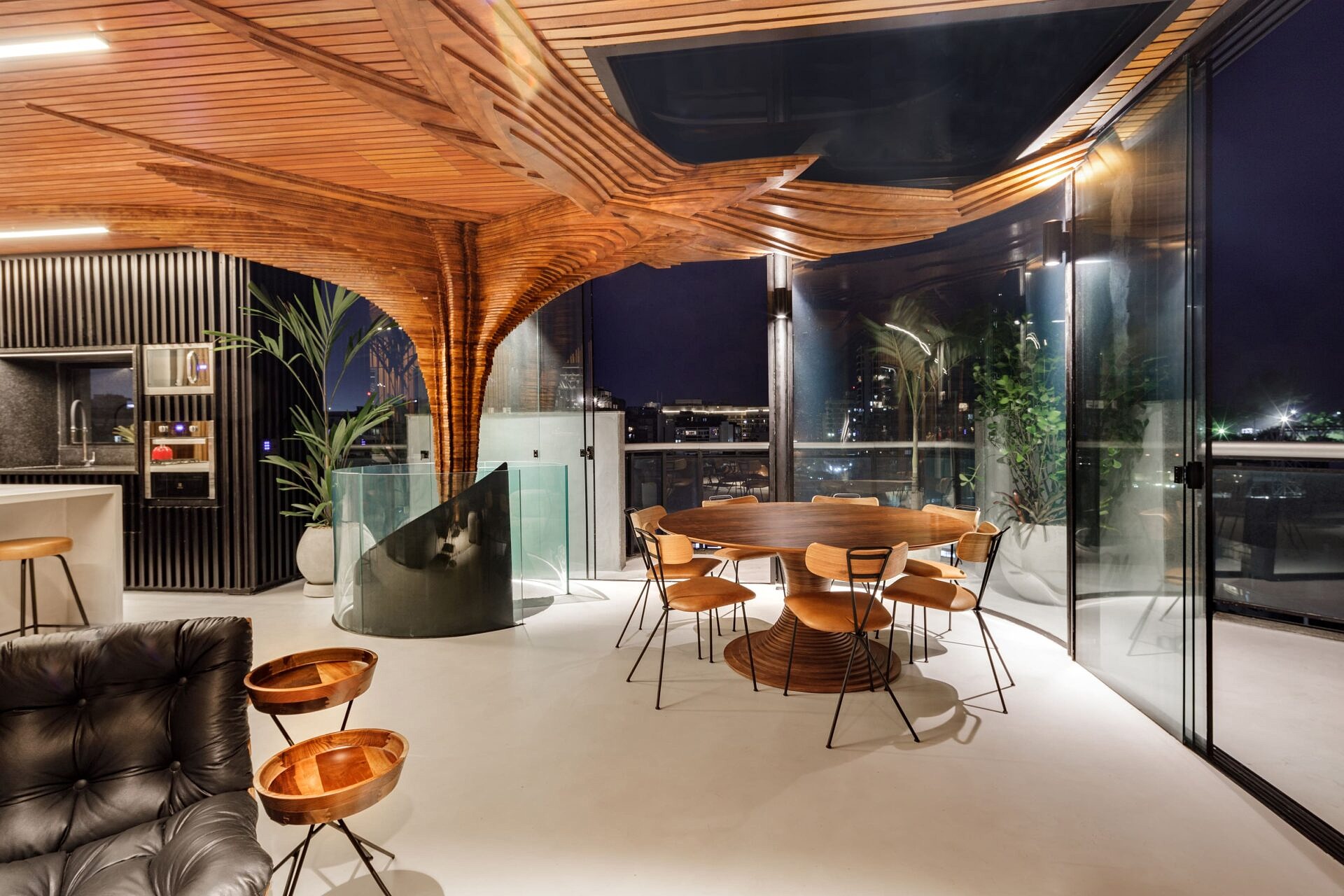
This integration can also be seen in the master suite, with its beautiful terrace and view of the beach, as well as its glass pool. We coated the floor and walls with wood to make the room cozy.
The glass bottom of the pool causes an aesthetic effect on the second floor. Sunlight hits the water and creates a different kind of lighting for the living room, in an interesting play of movement and water.
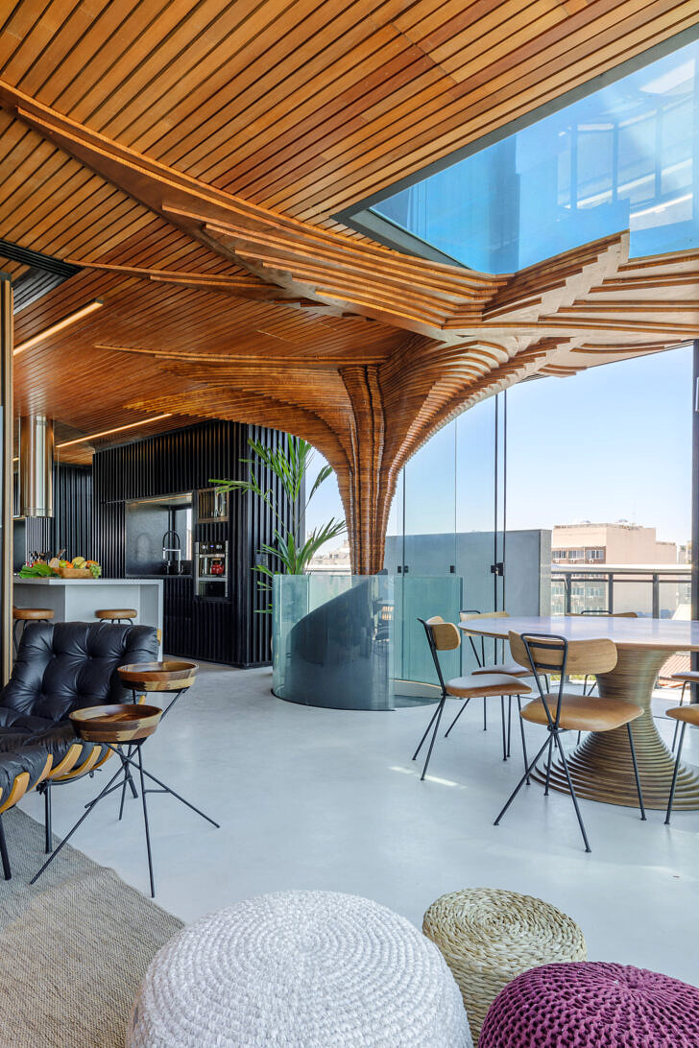
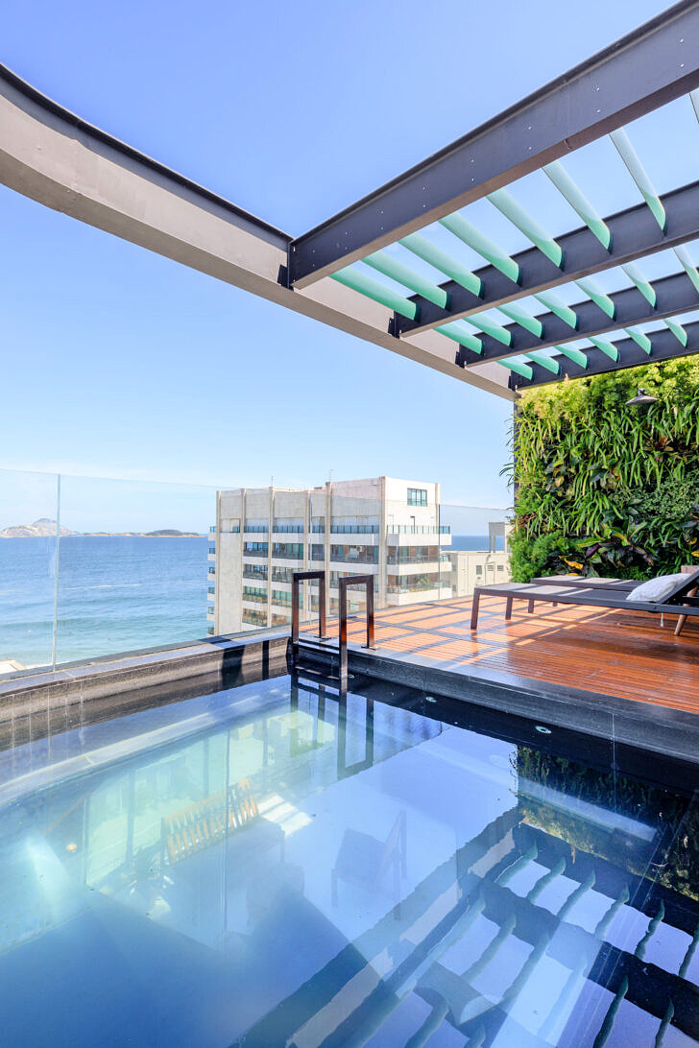
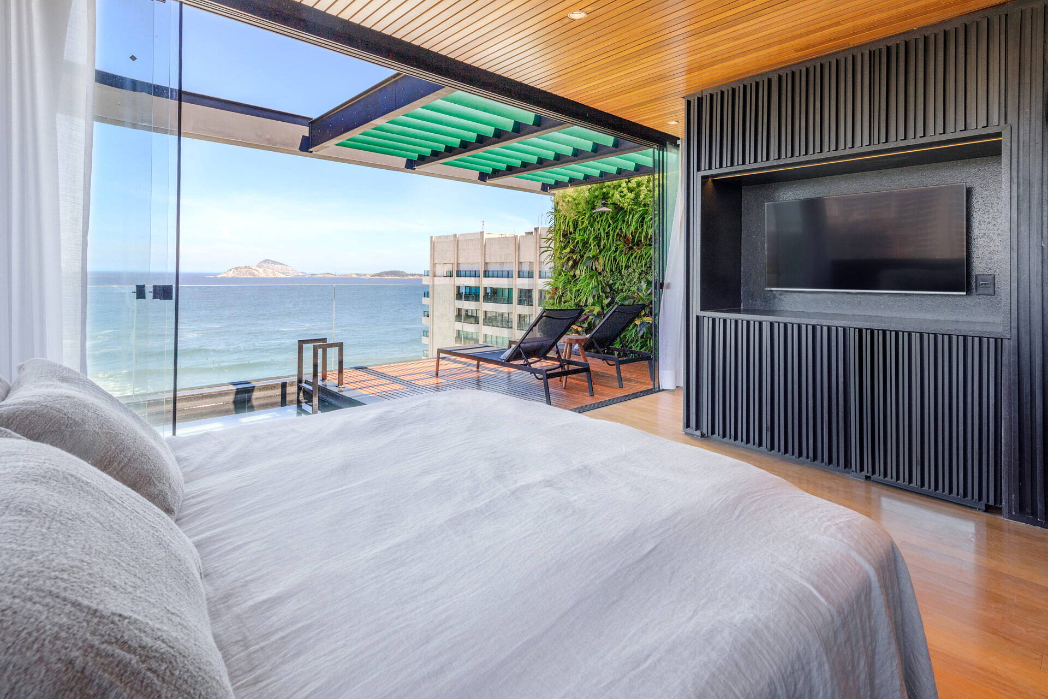
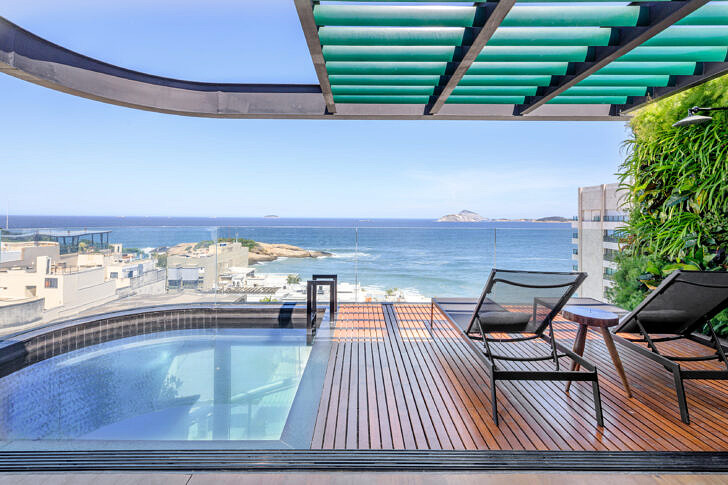
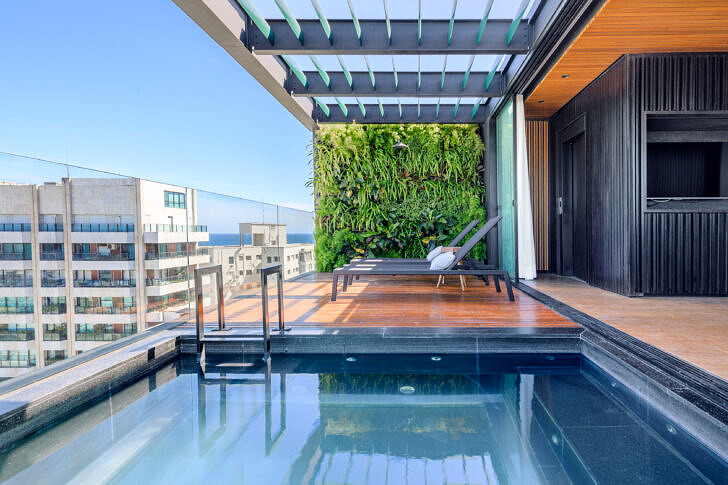
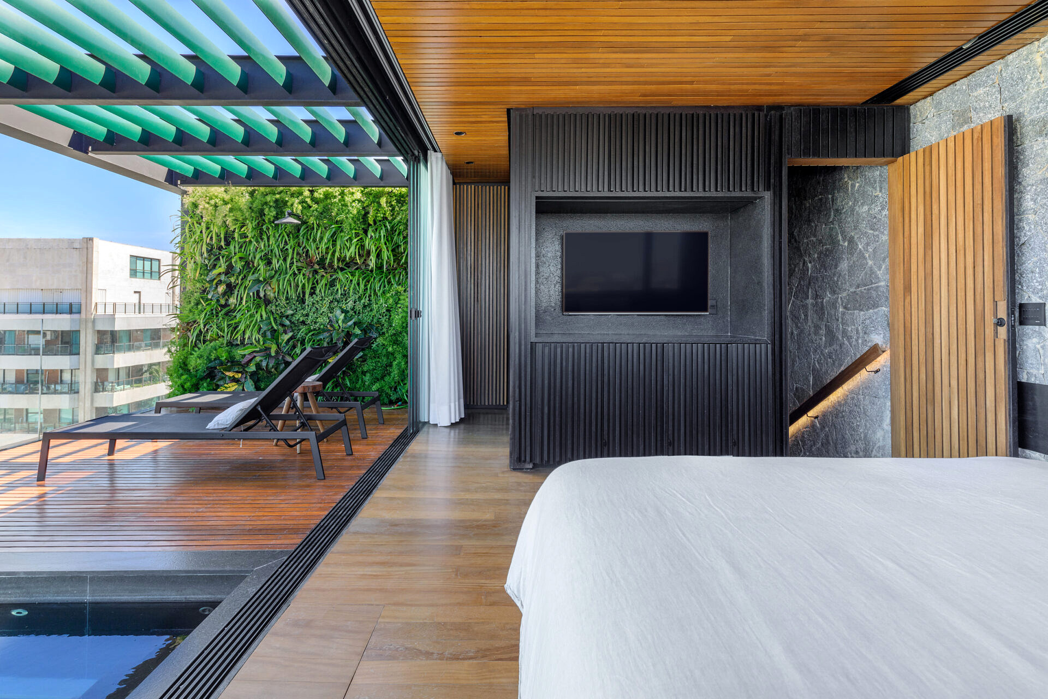
In order to heighten this organic aesthetic, we created a tree that starts on the bottom floor and moves up towards the ceiling of the second floor. Its metallic pillar is surrounded by laser-cut wooden pieces, which are layered onto it. This element gives an artistic, tropical, and exuberant touch to the apartment.
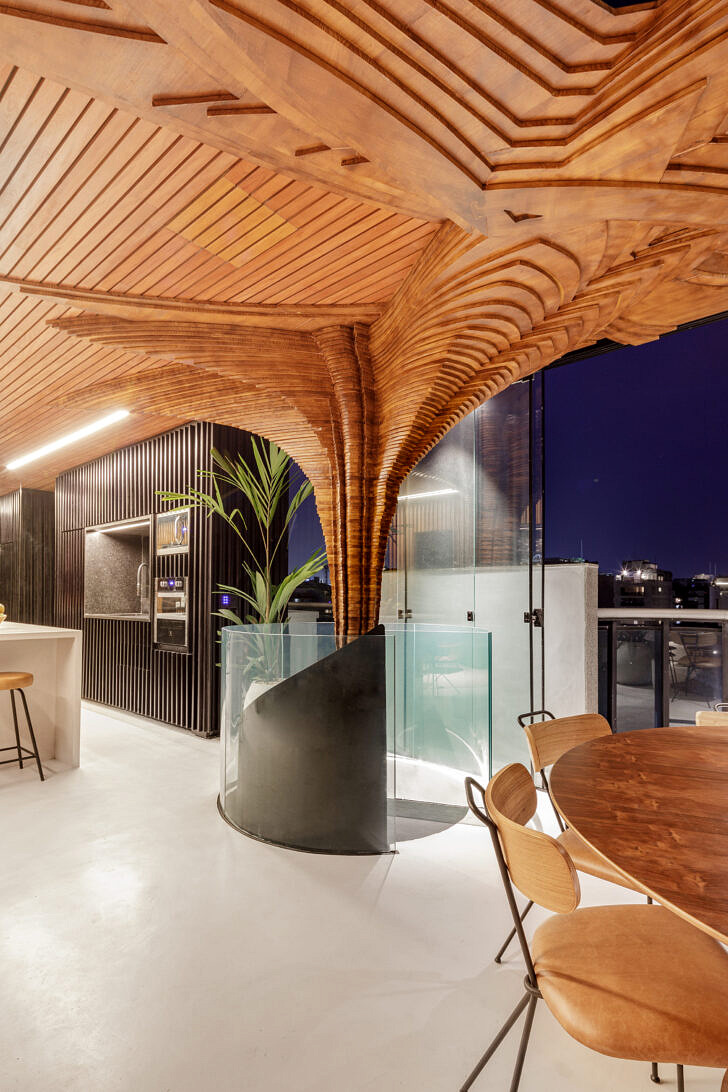
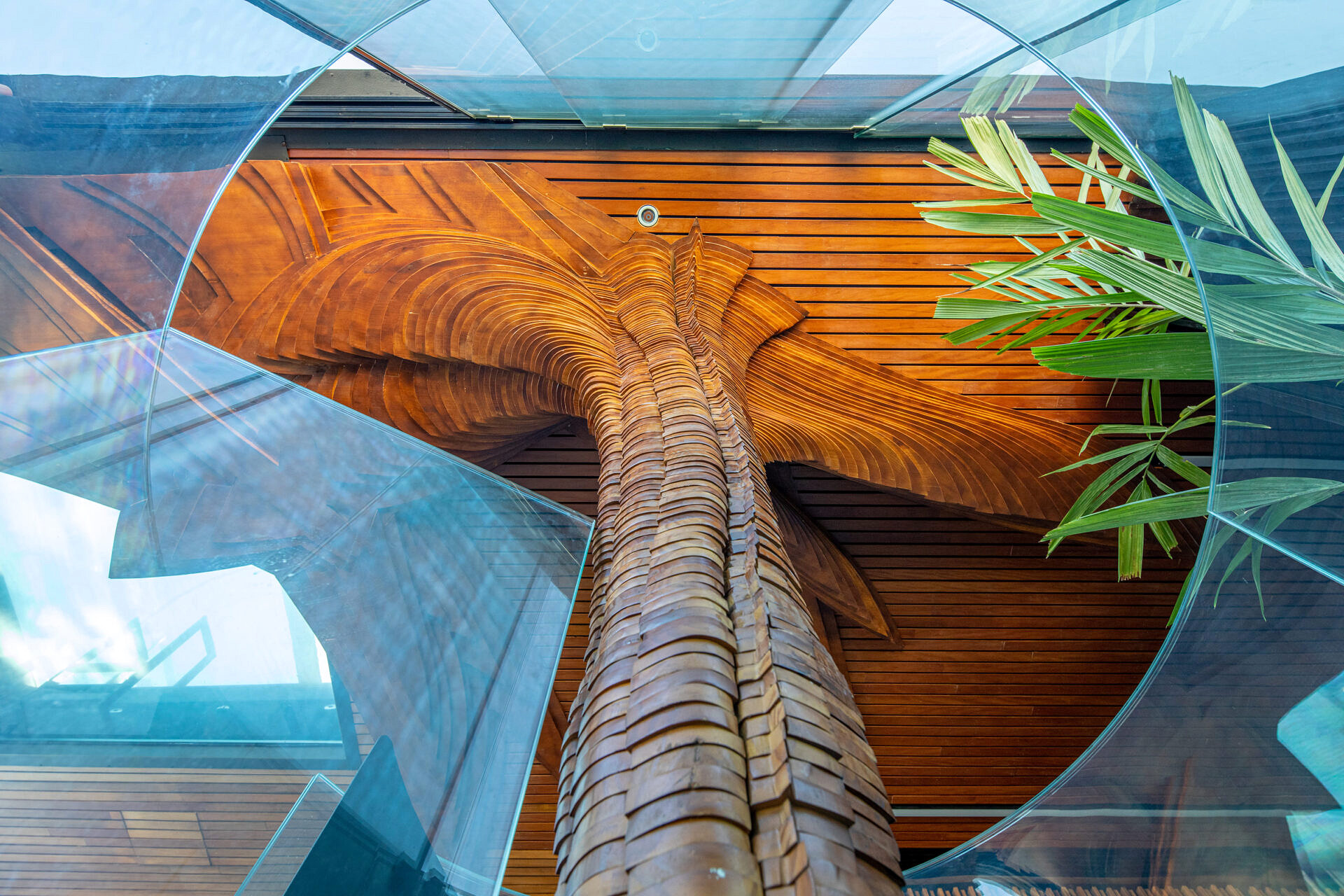
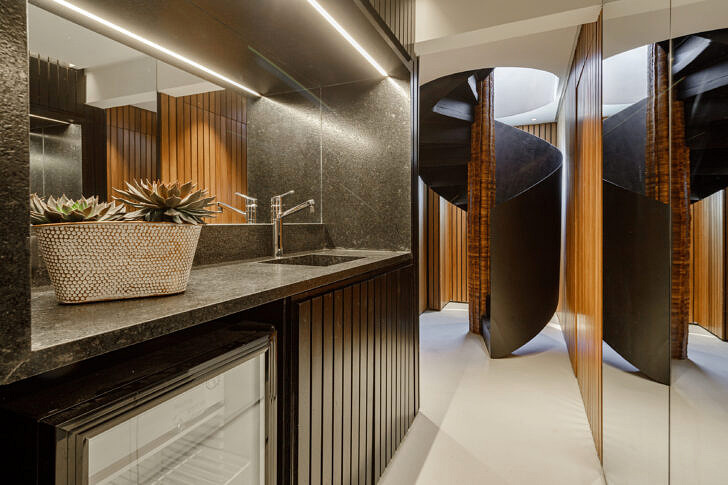
The result came after a year and a half of studies and work. This is a charming apartment with integrated ambiances, natural materials, and comfort to enjoy the view of the city.
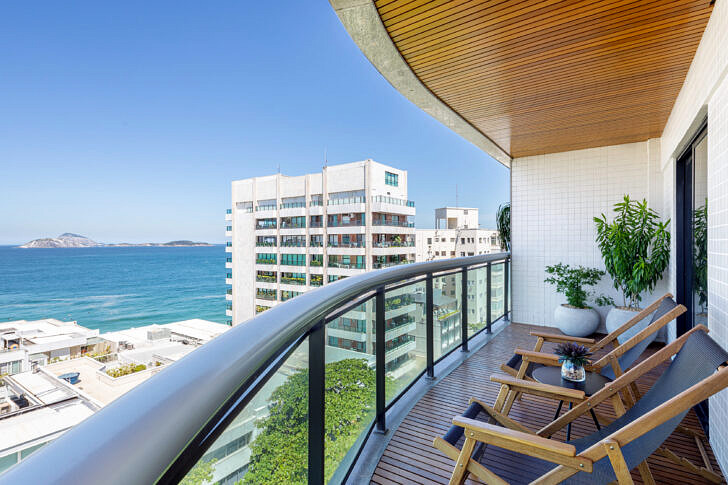
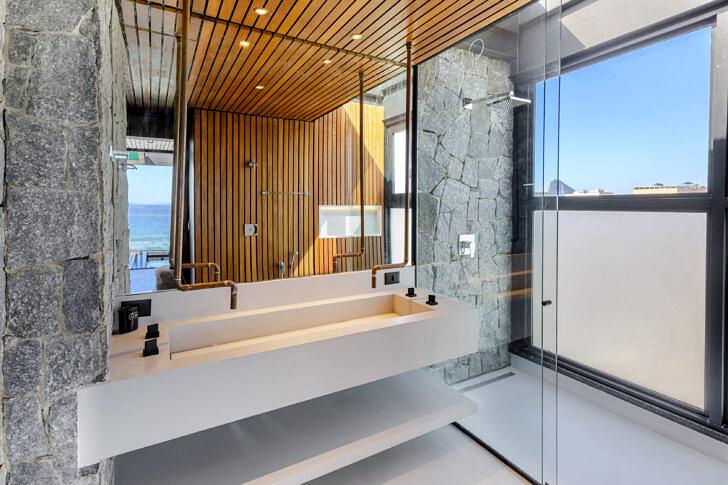
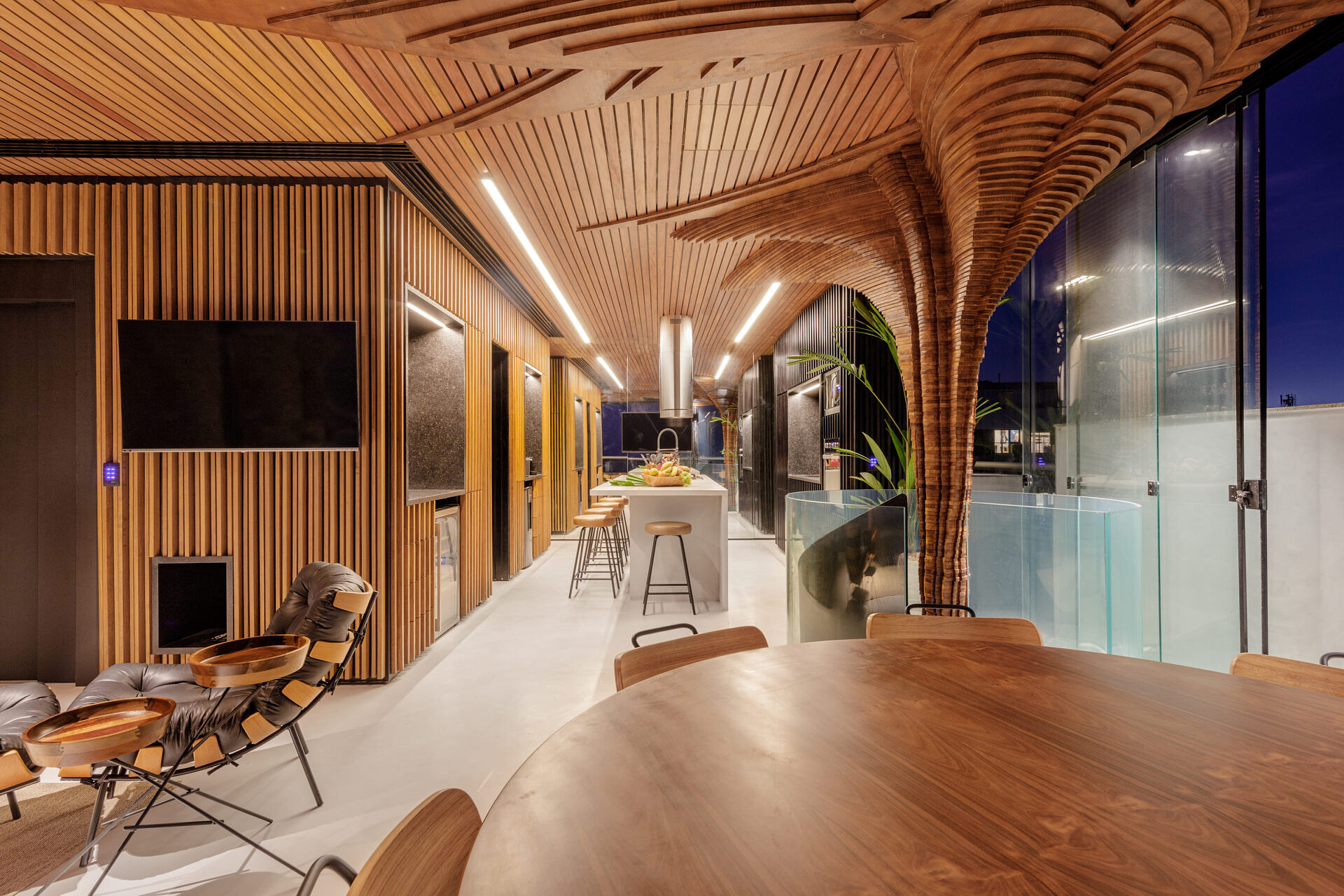
Photos: André Rodrigues
