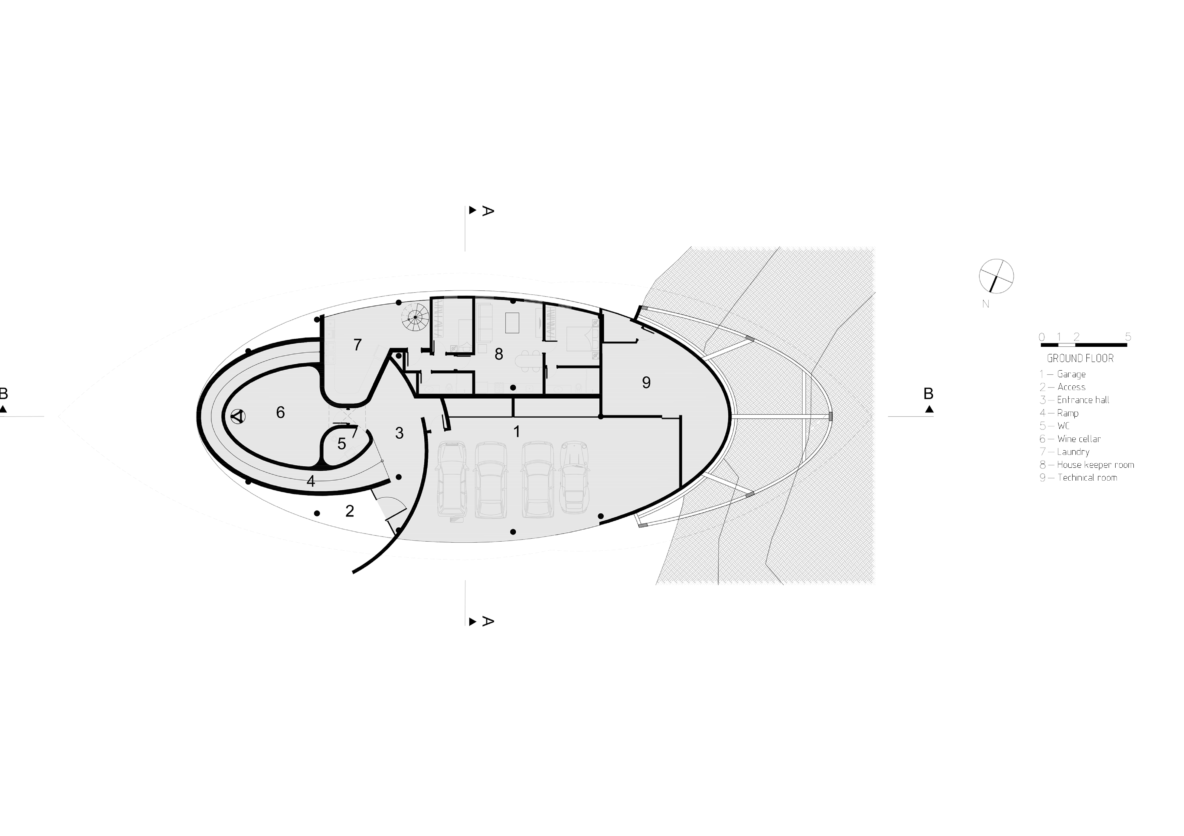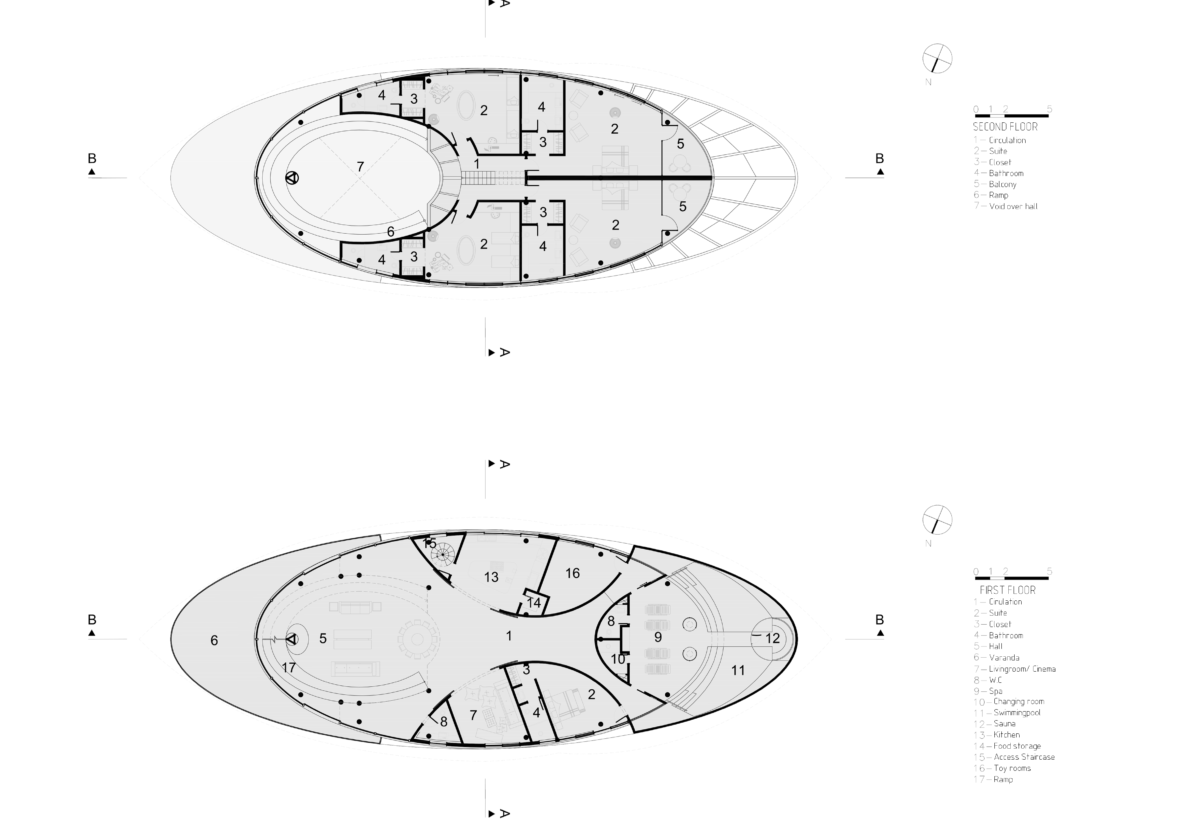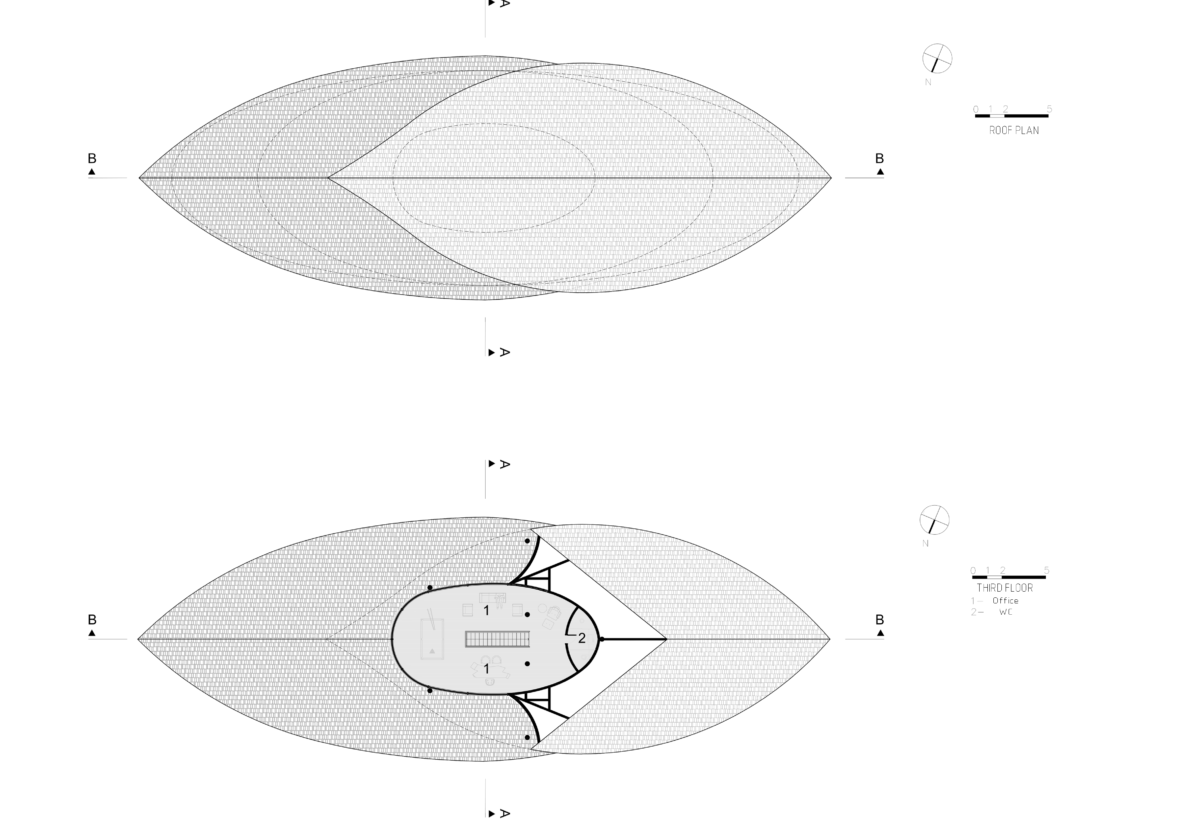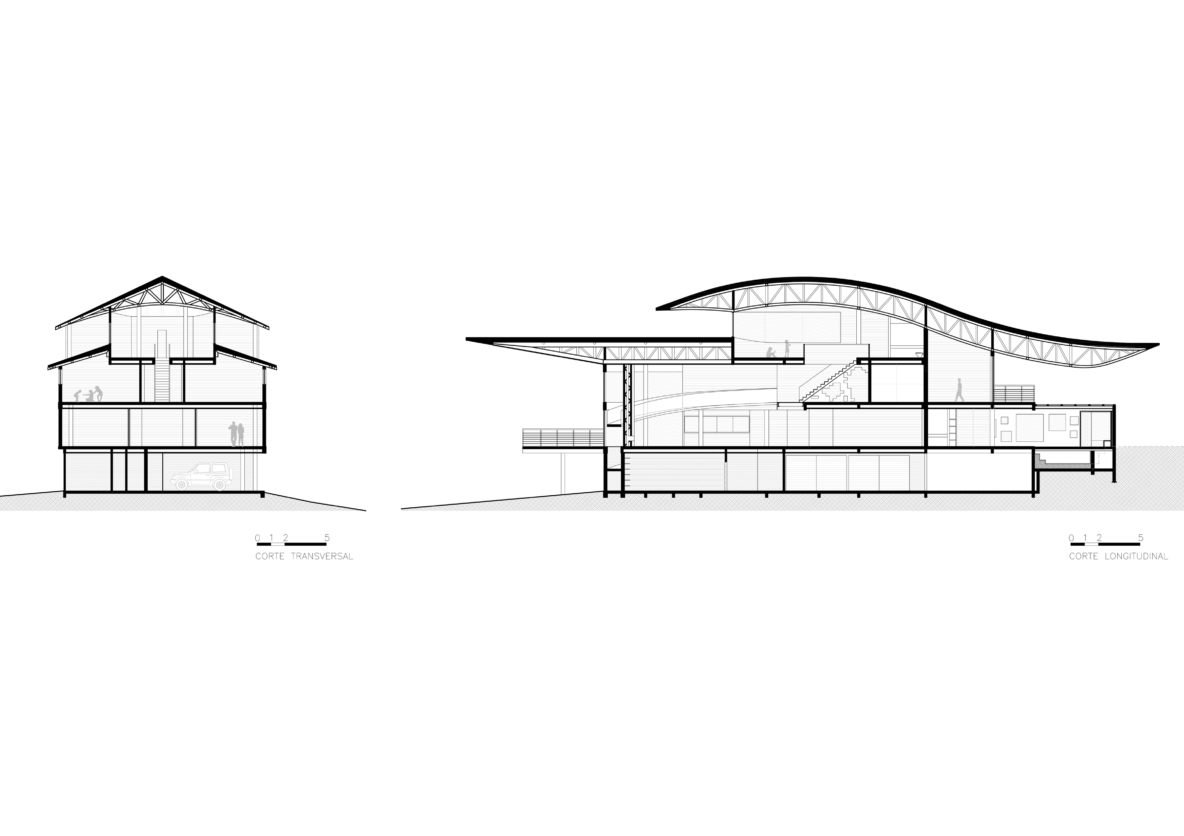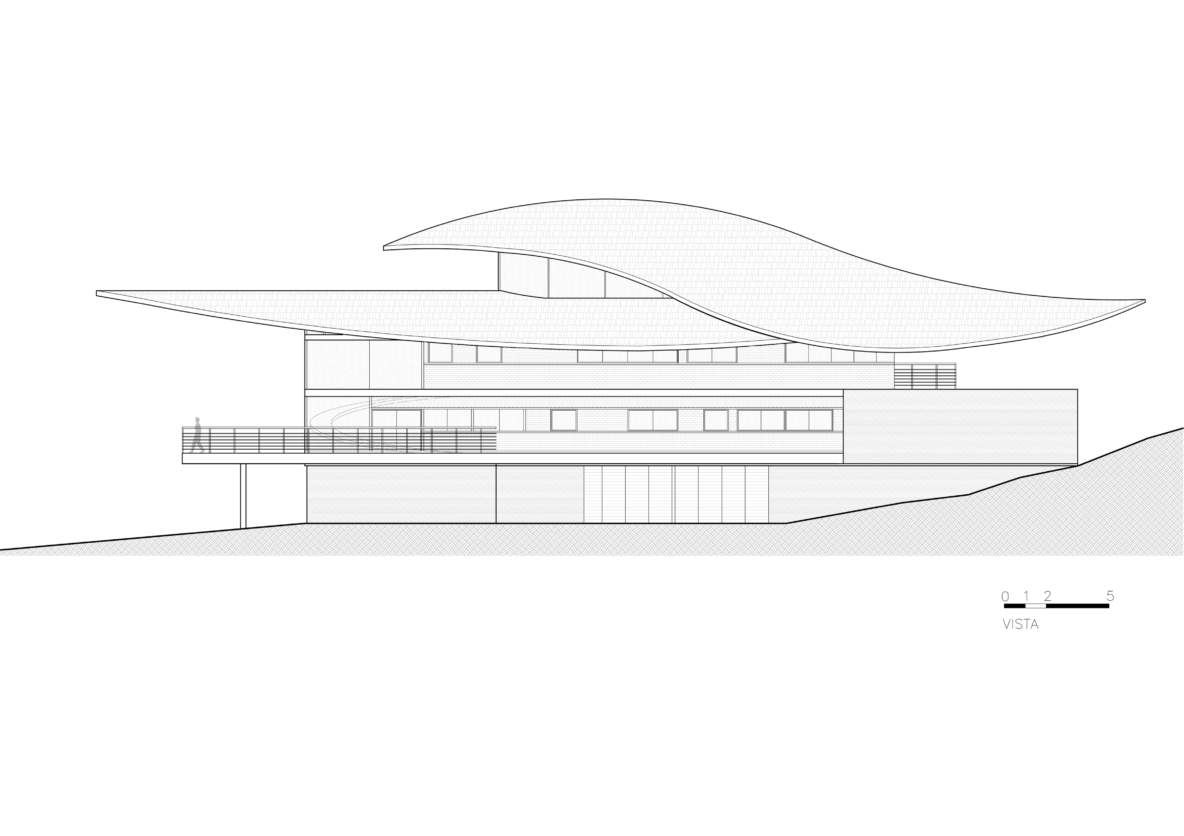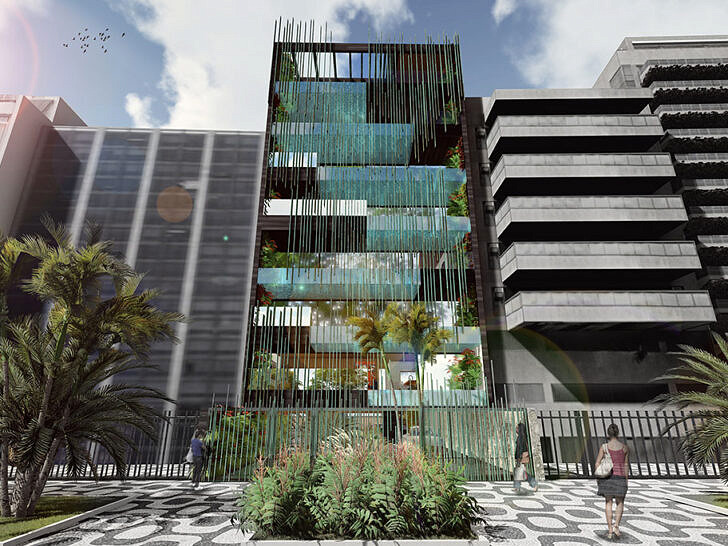Year:
2016
Surface:
1.300m²
Location:
Campos de Jordão
The pinion house
Our first decision regarding how to approach the design of a house in Campos do Jordão , a city of temperate climate 1.600 meters above sea level in the mountains near São Paulo, was to avoid the local widespread European alps style.
We wanted to hear what the earth asked for with its trees and people. We found a place rich in crafty workers, a lush nature with beautiful altitude pine trees called ARAUCARIA and a climate that is dry and cold most of the year.
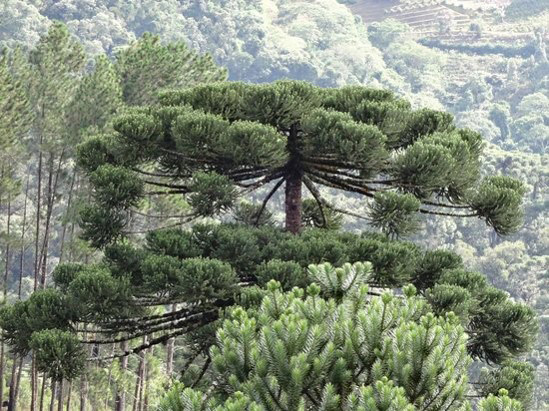
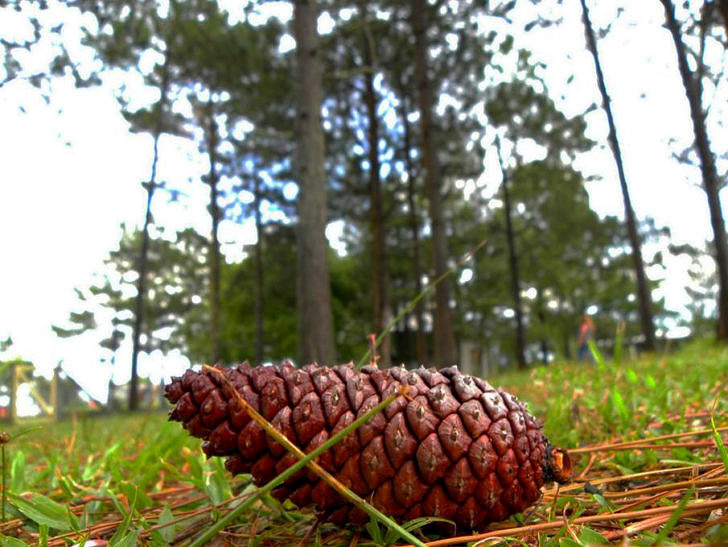
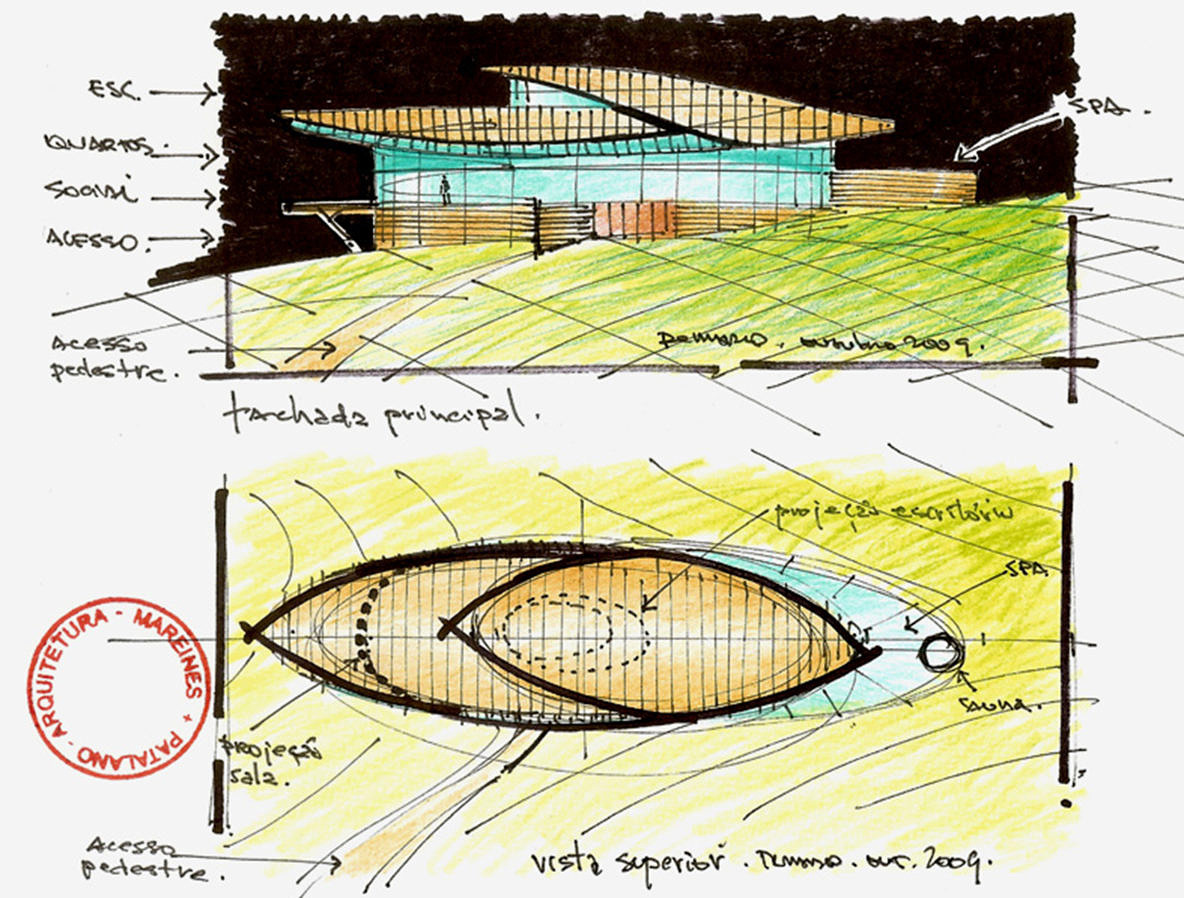
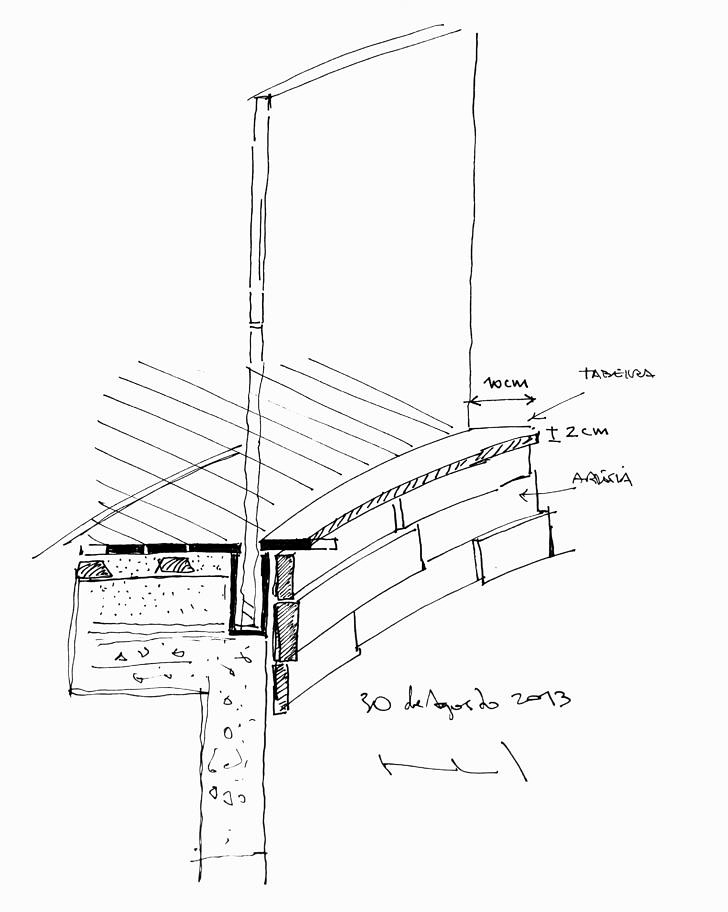
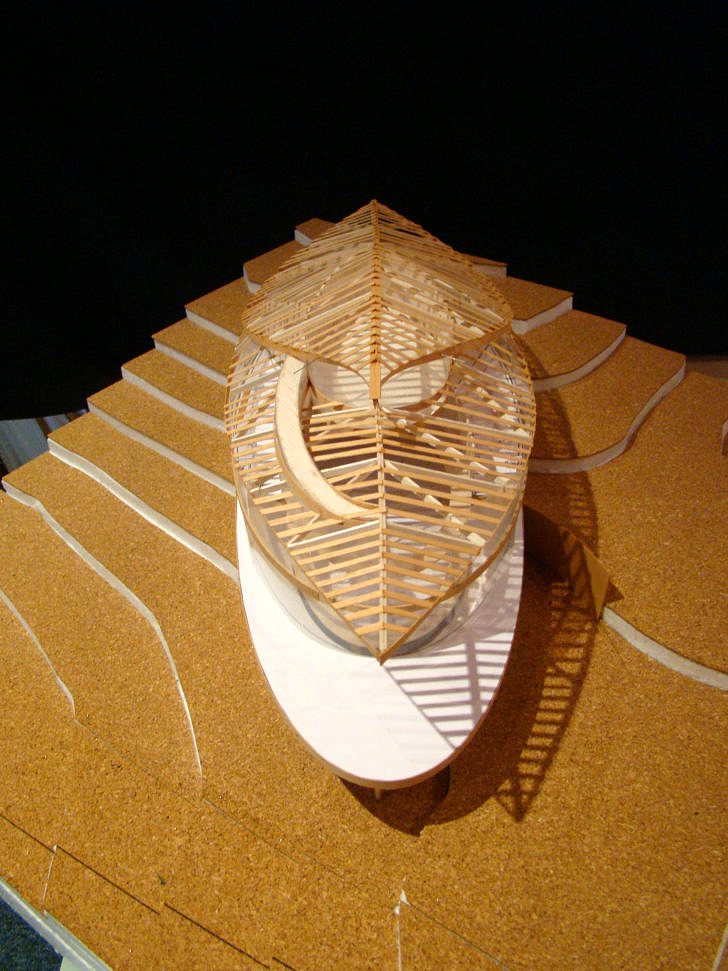
Nossa concepção era outra. A ideia de entender o que nos pede a terra, com suas plantas clima e figuras humanas.
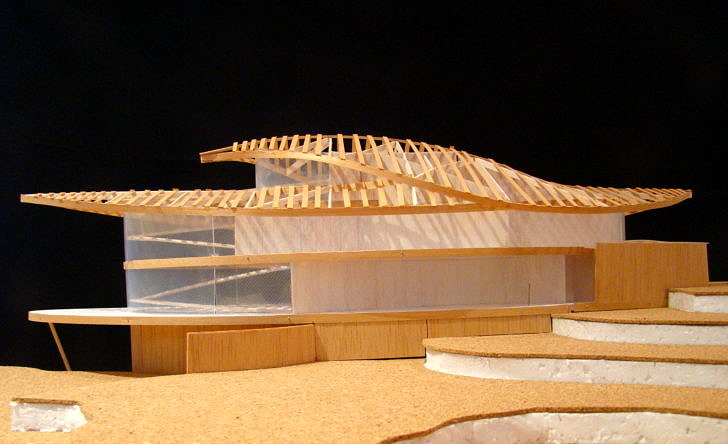
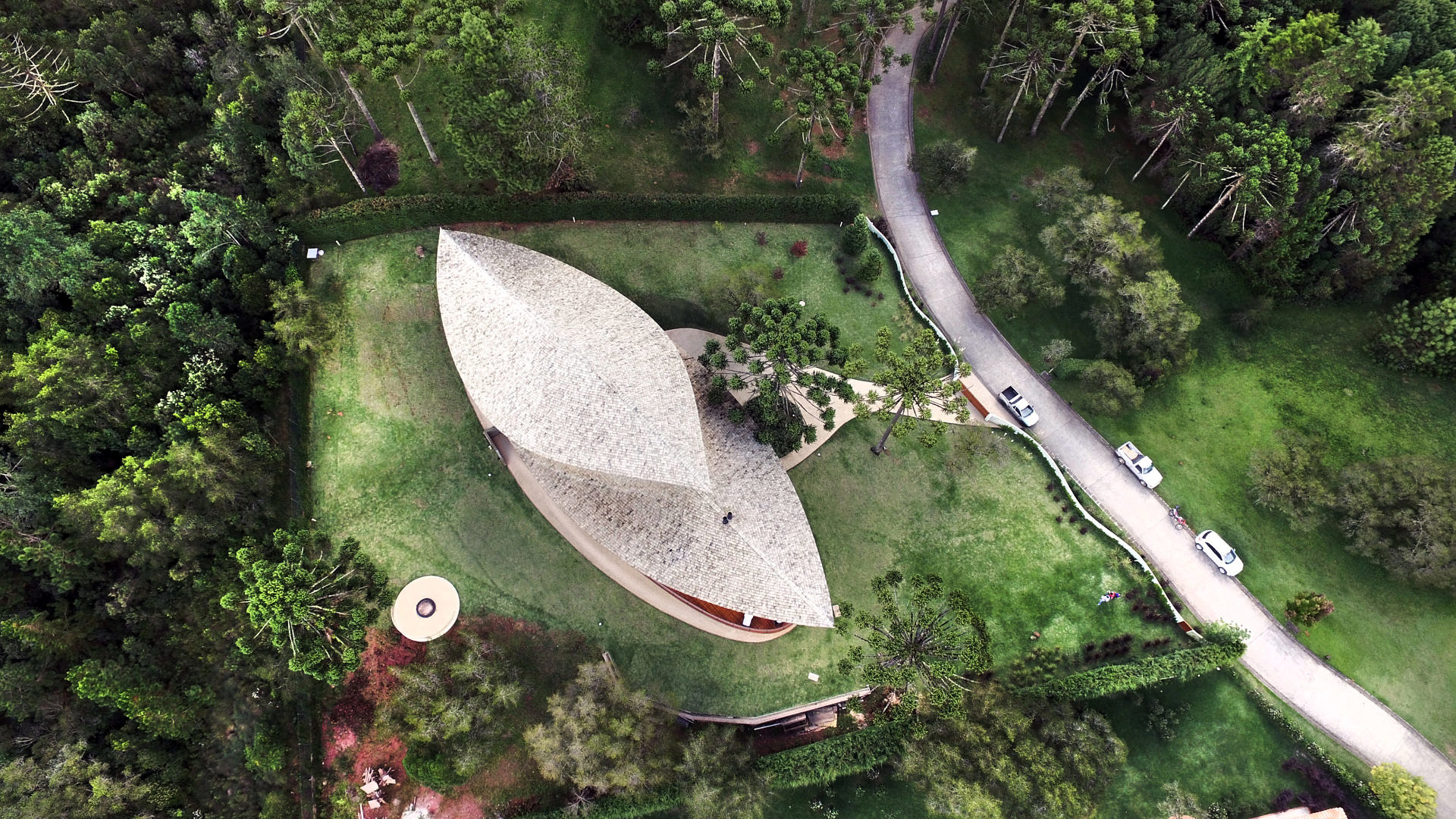
The Araucária architecture
The building shape sprouted like a fallen PINHÃO, one of the many particles that form the fruit of the local ARAUCARIA trees. An organic sinuous form that seems to weave through the trees and winds. Instead of stairs, ramps. Instead of corridors, compressions and expansions of the internal sculptural contiguous spaces.
This manipulation of the spaces together with the use of ramps enhances the importance of the sensorial experience of the architecture. A narrow dimly lit curved ramp is gradually flooded with light and astonishing views. Above the social level, there are four suites and a home office with 180 degrees views of the surrounding mountains and native ARAUCARIA trees. The upper roof and its complex geometry is a clear reference to the above-mentioned PINHÃO.
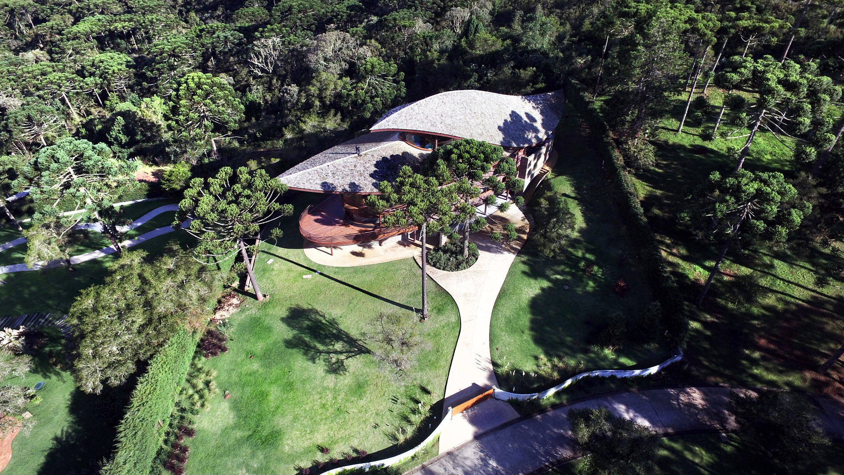
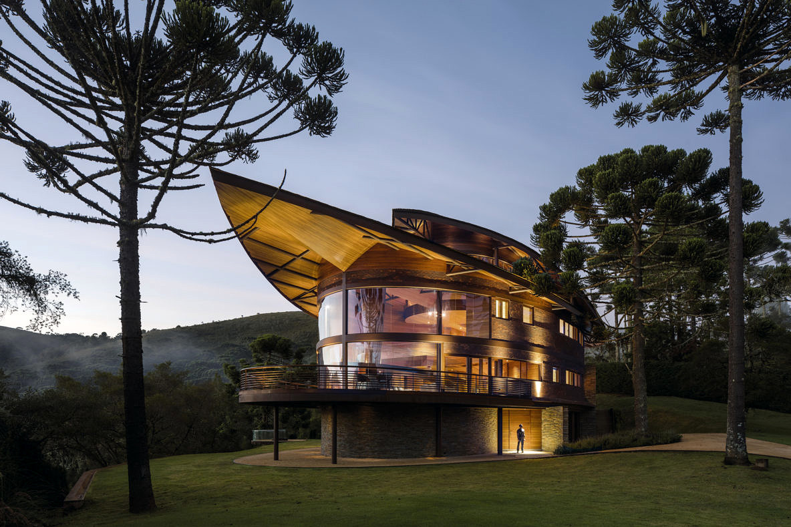
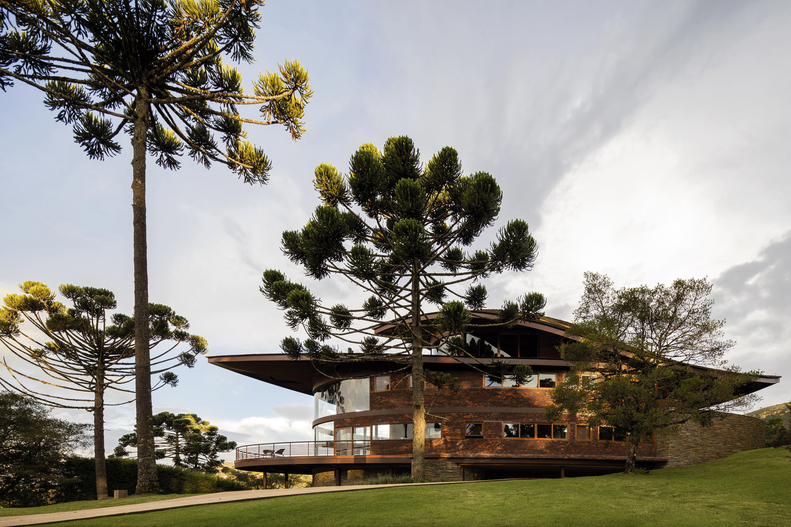
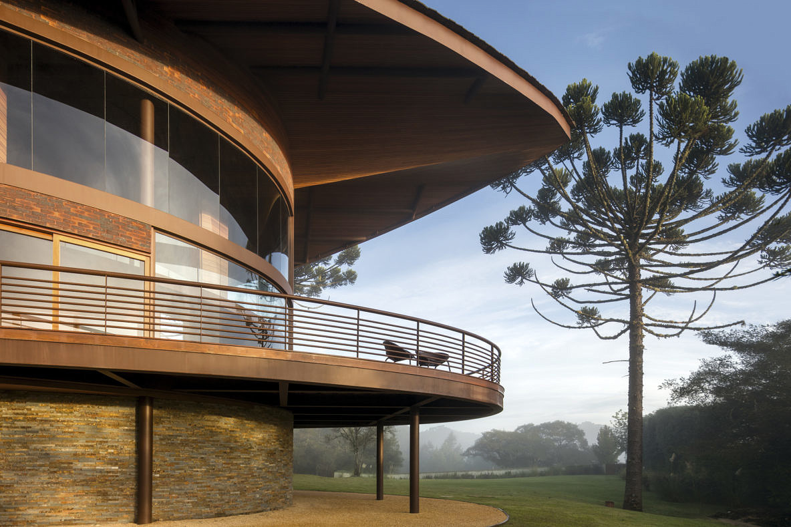
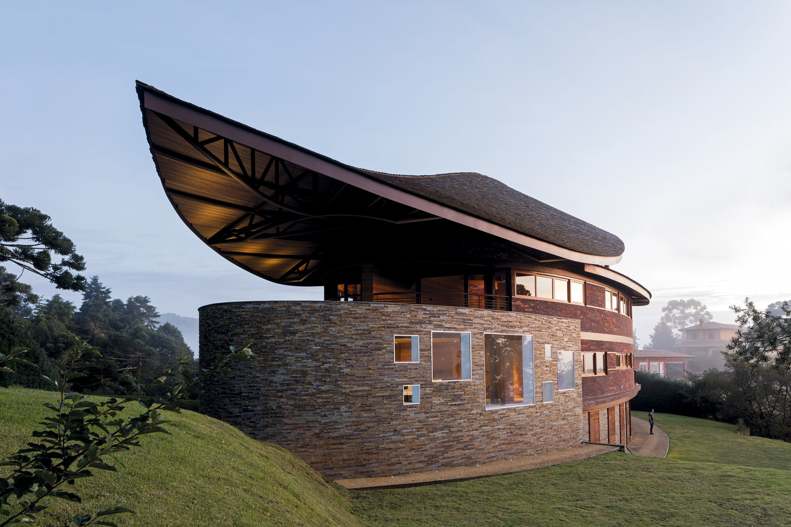
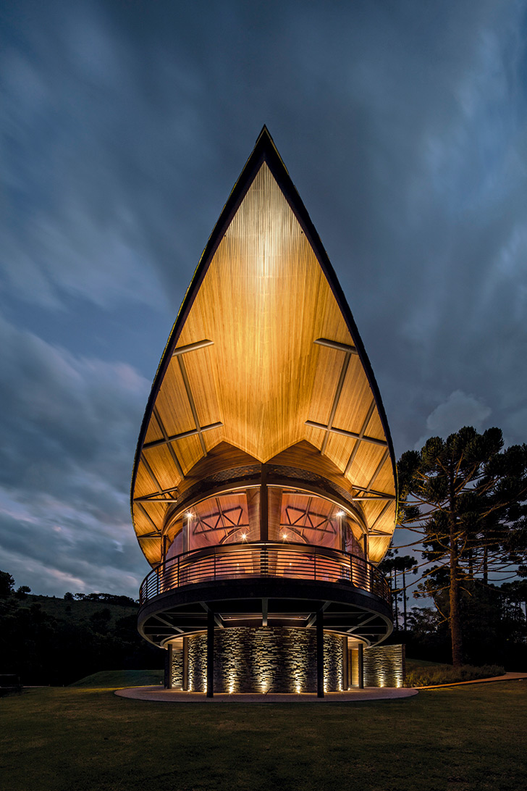
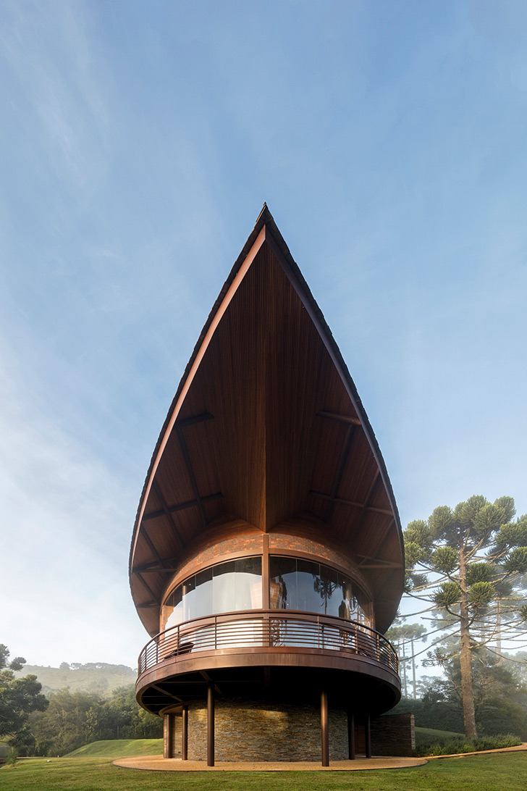
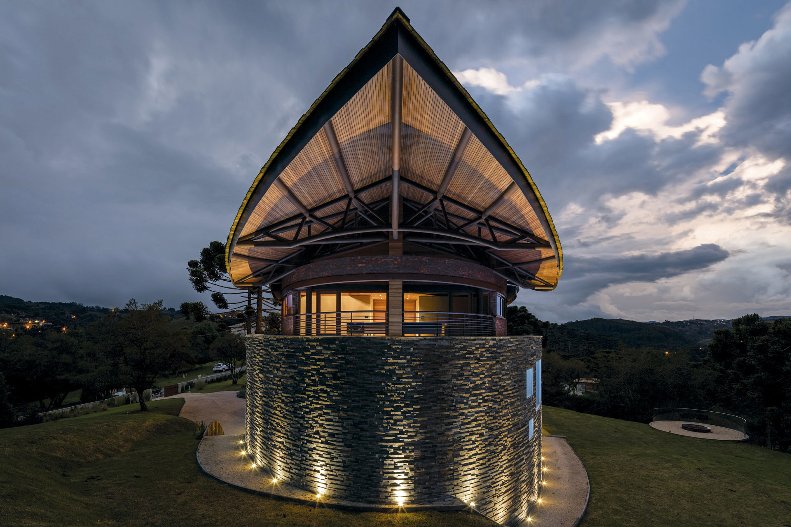
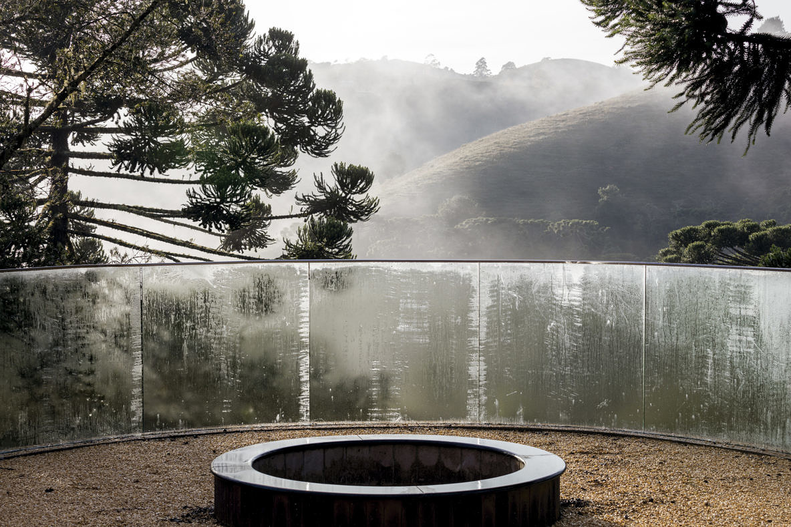
We specified natural materials as wood, bricks and stone to enhance the organic nature of the project.
The great spaces provided by the metallic structure and the glasses (many of which are curved) uncover the beautiful landscape and allow for the house’s ever-surprising and enormous differences in heights and views.
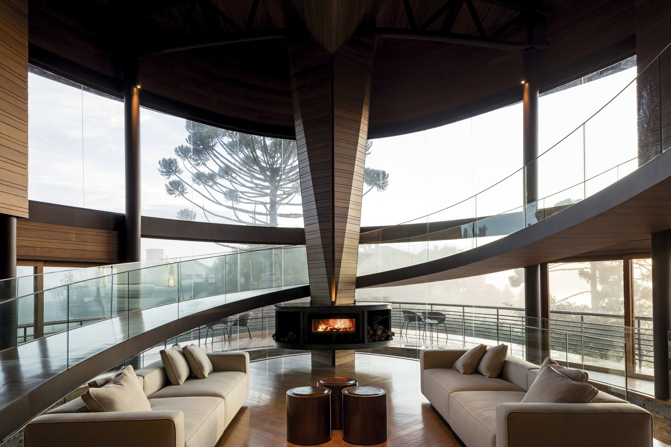
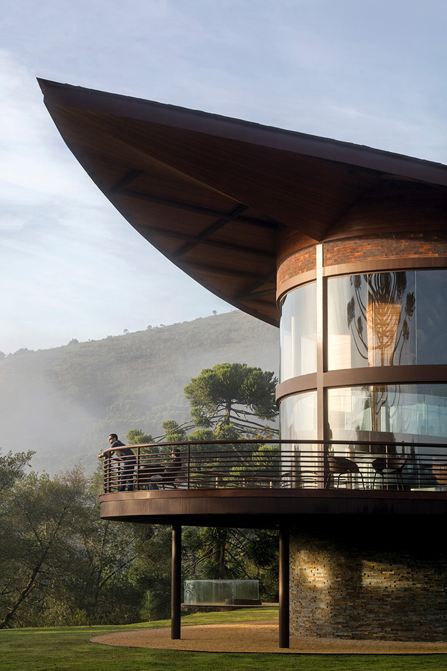
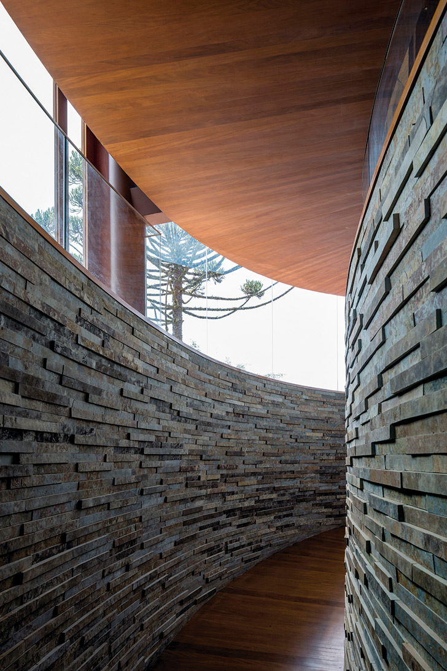
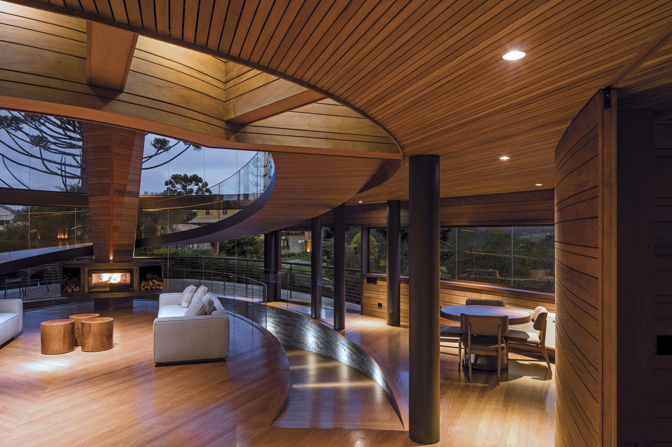
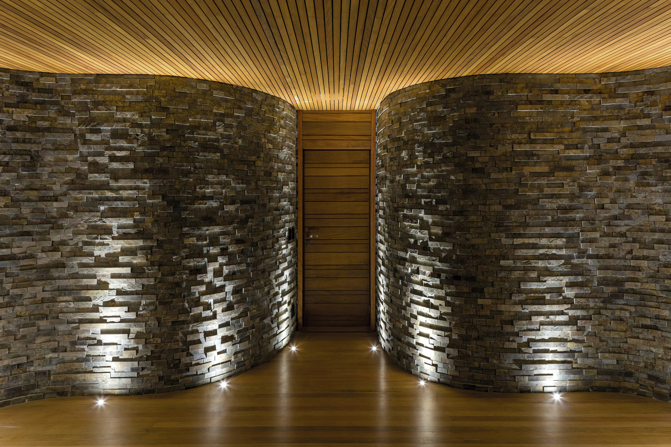
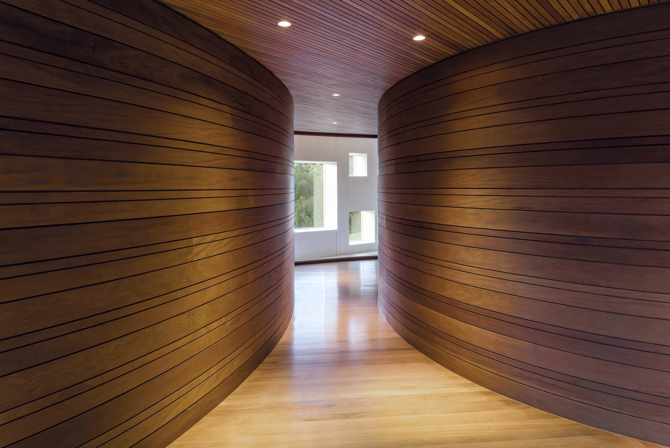
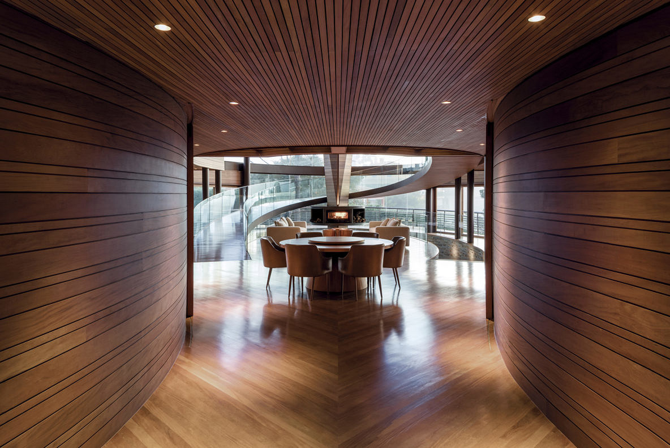
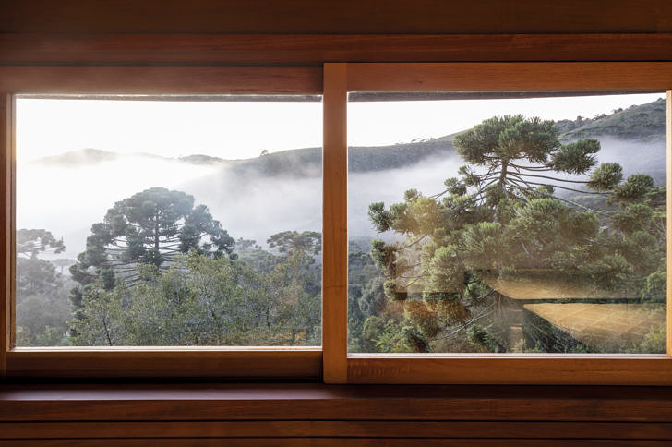
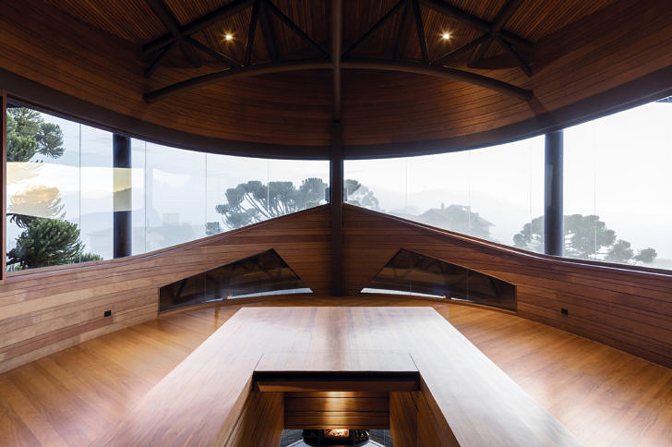
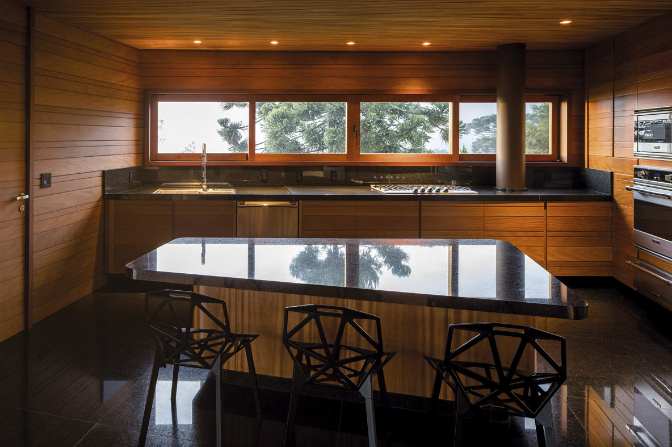
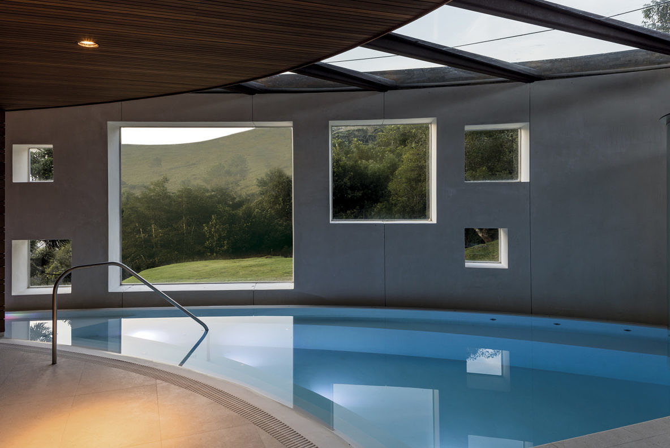
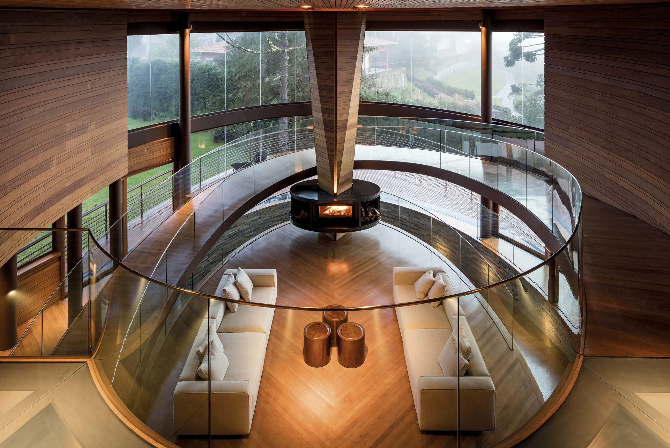
Photographer: Leonardo Finotti
