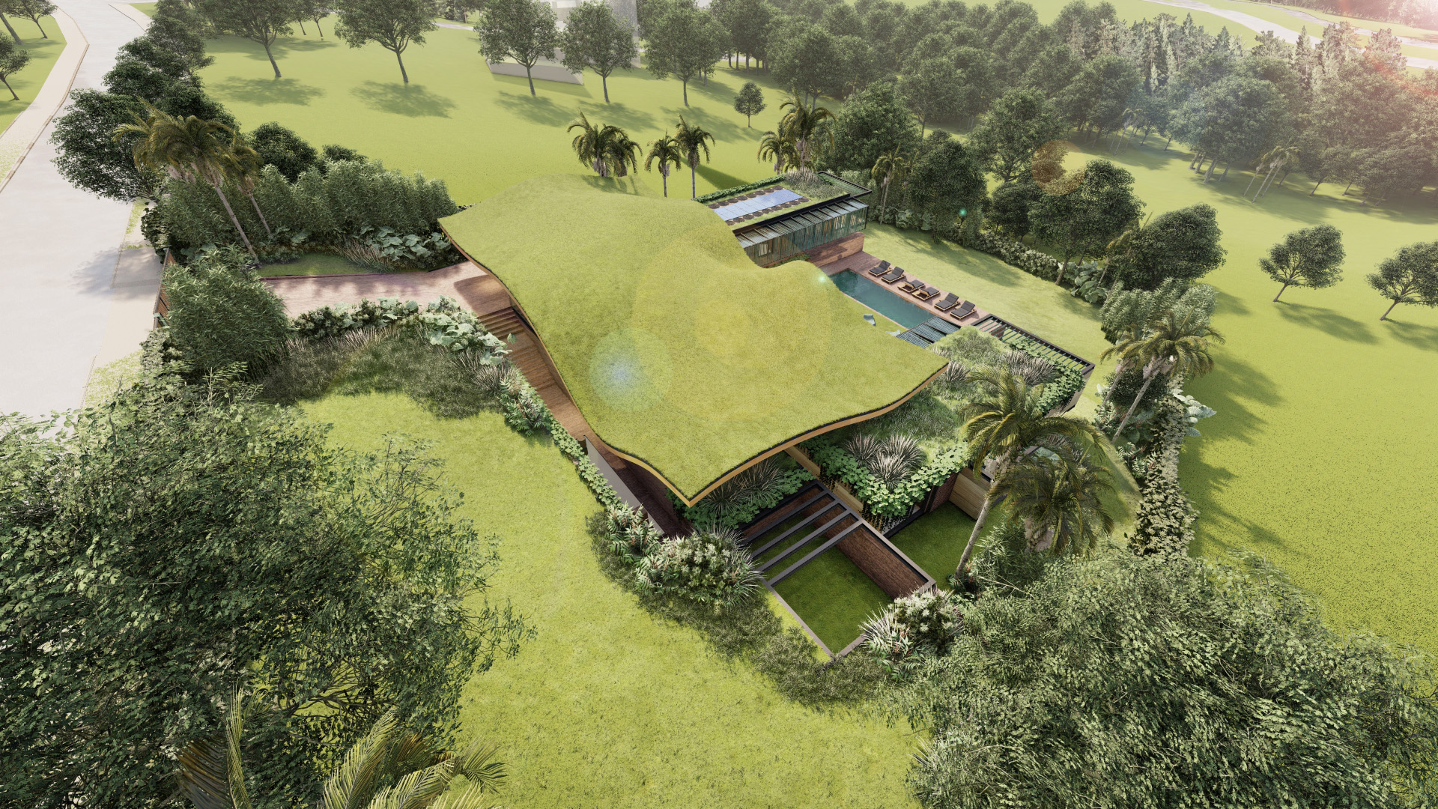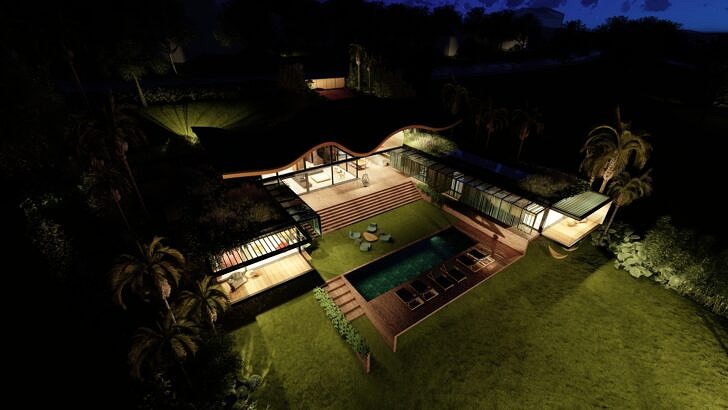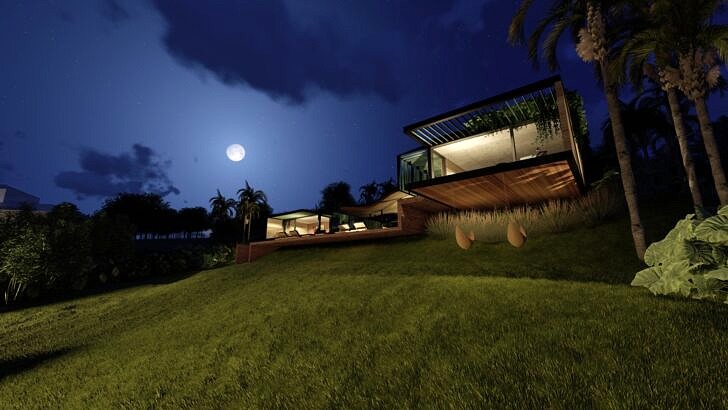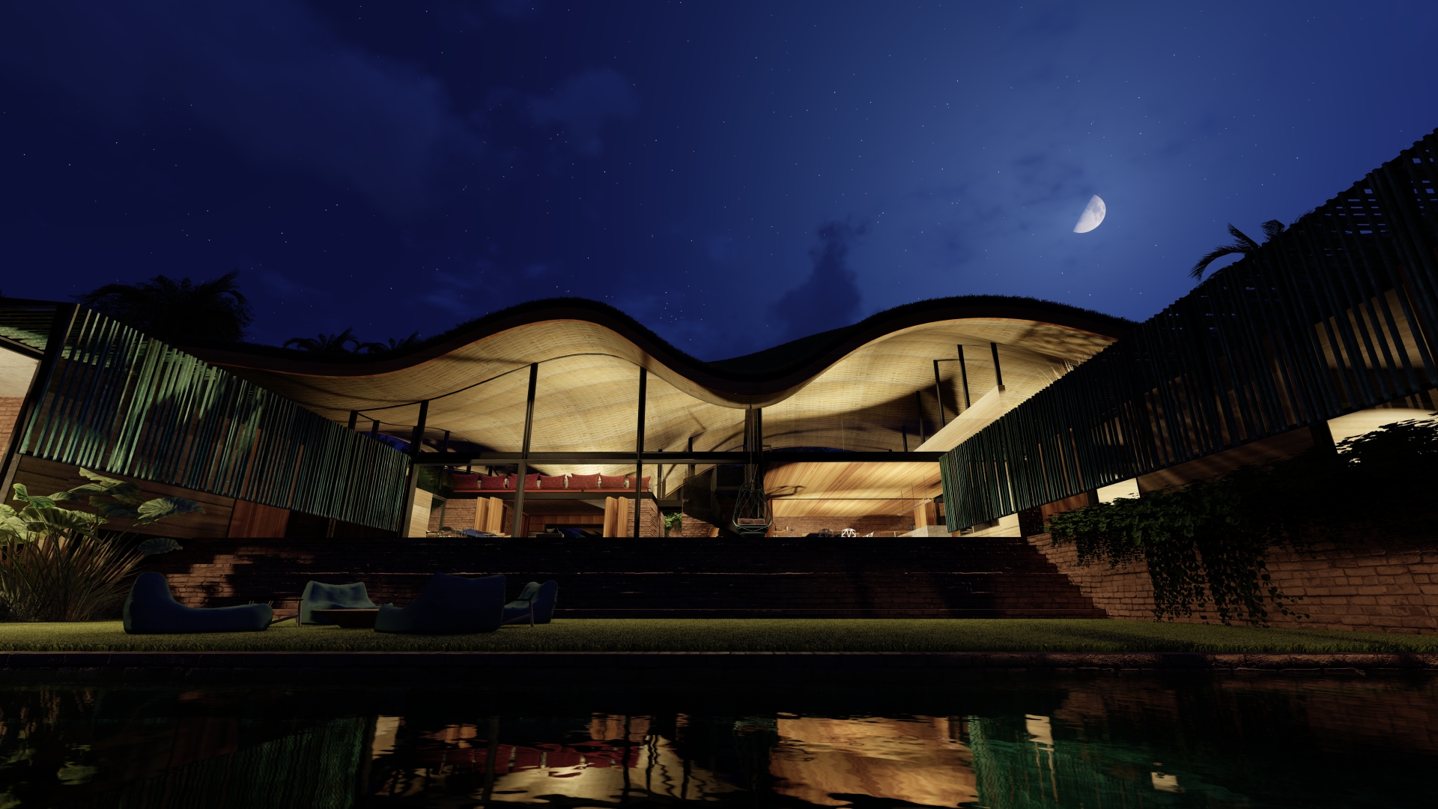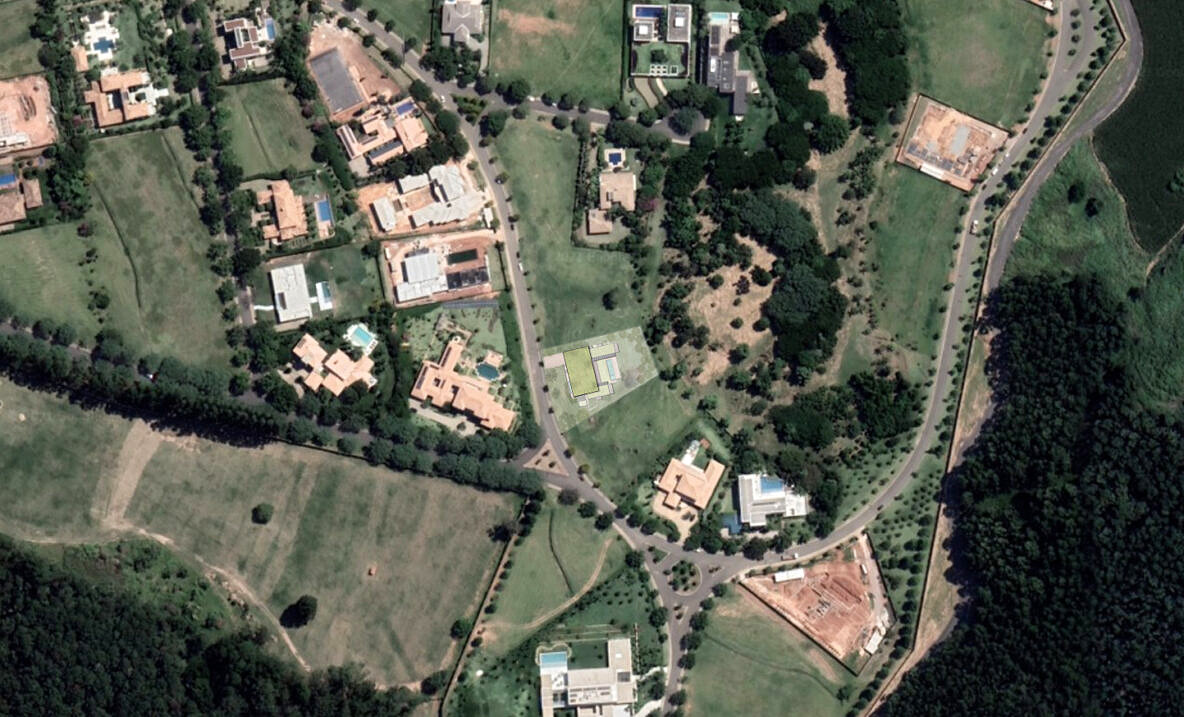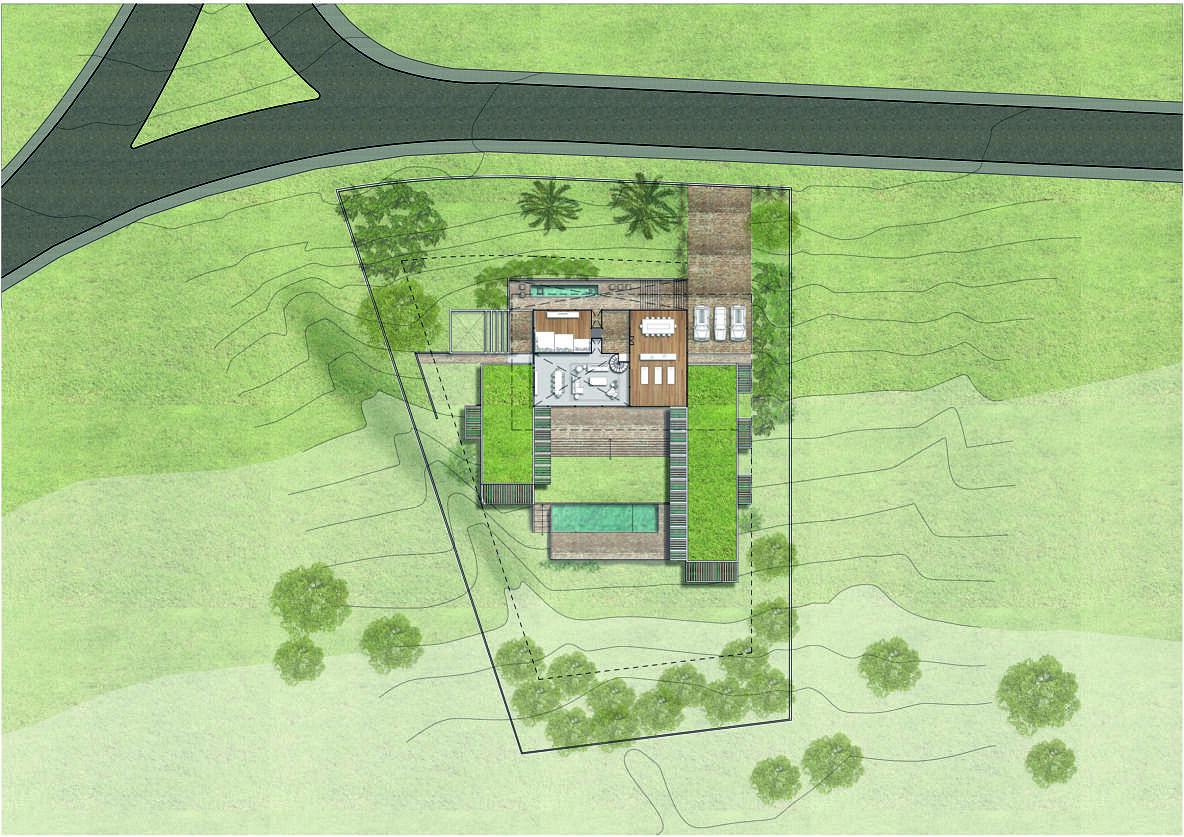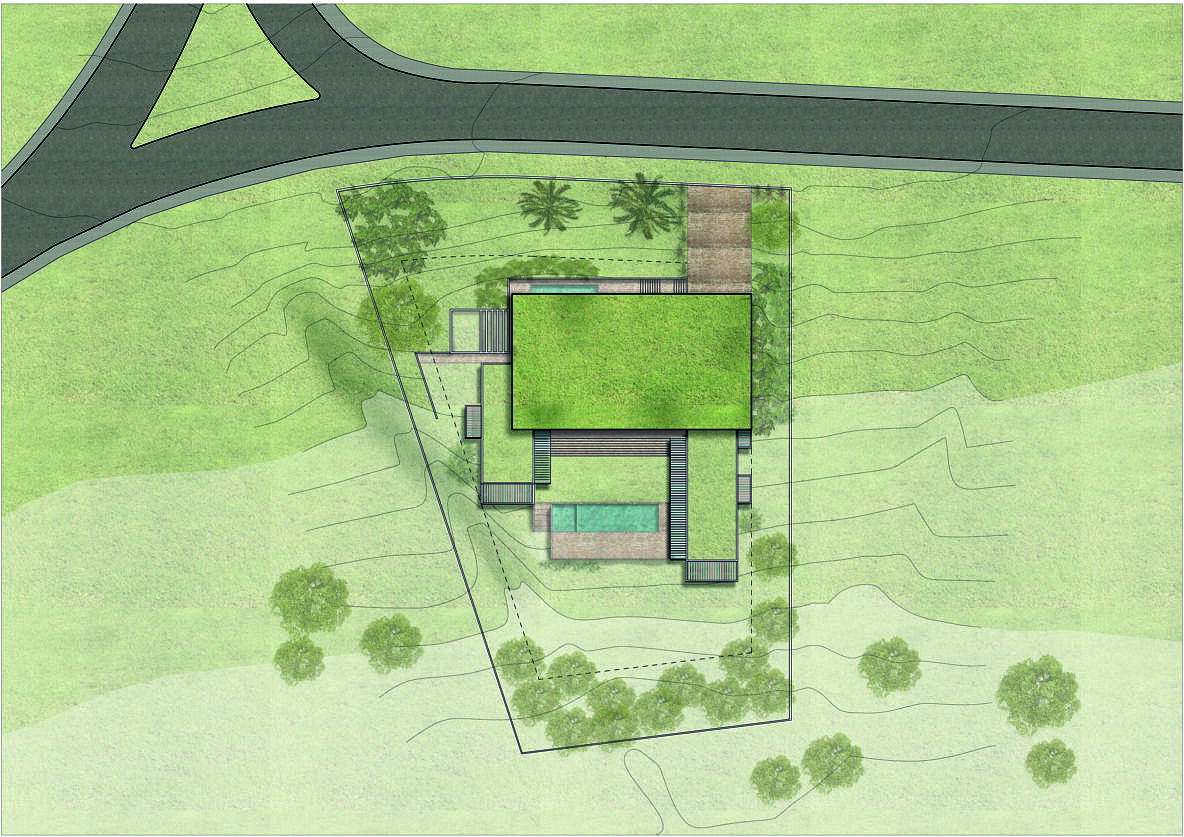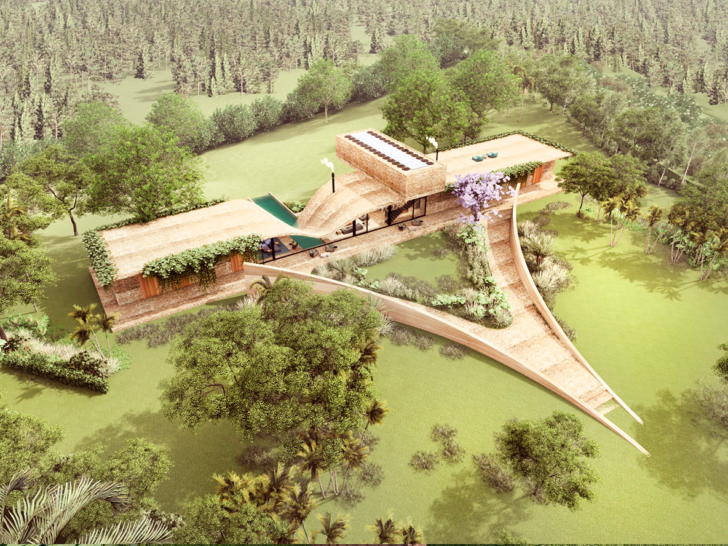Year:
2021
Surface:
1.200m²
Location:
São Paulo
Inspiração Conceitual
The illusion – Maya. It is a concept that, brought to contemporary times, indicates an ethical path towards the planet and its inhabitants – animals, vegetables or minerals.
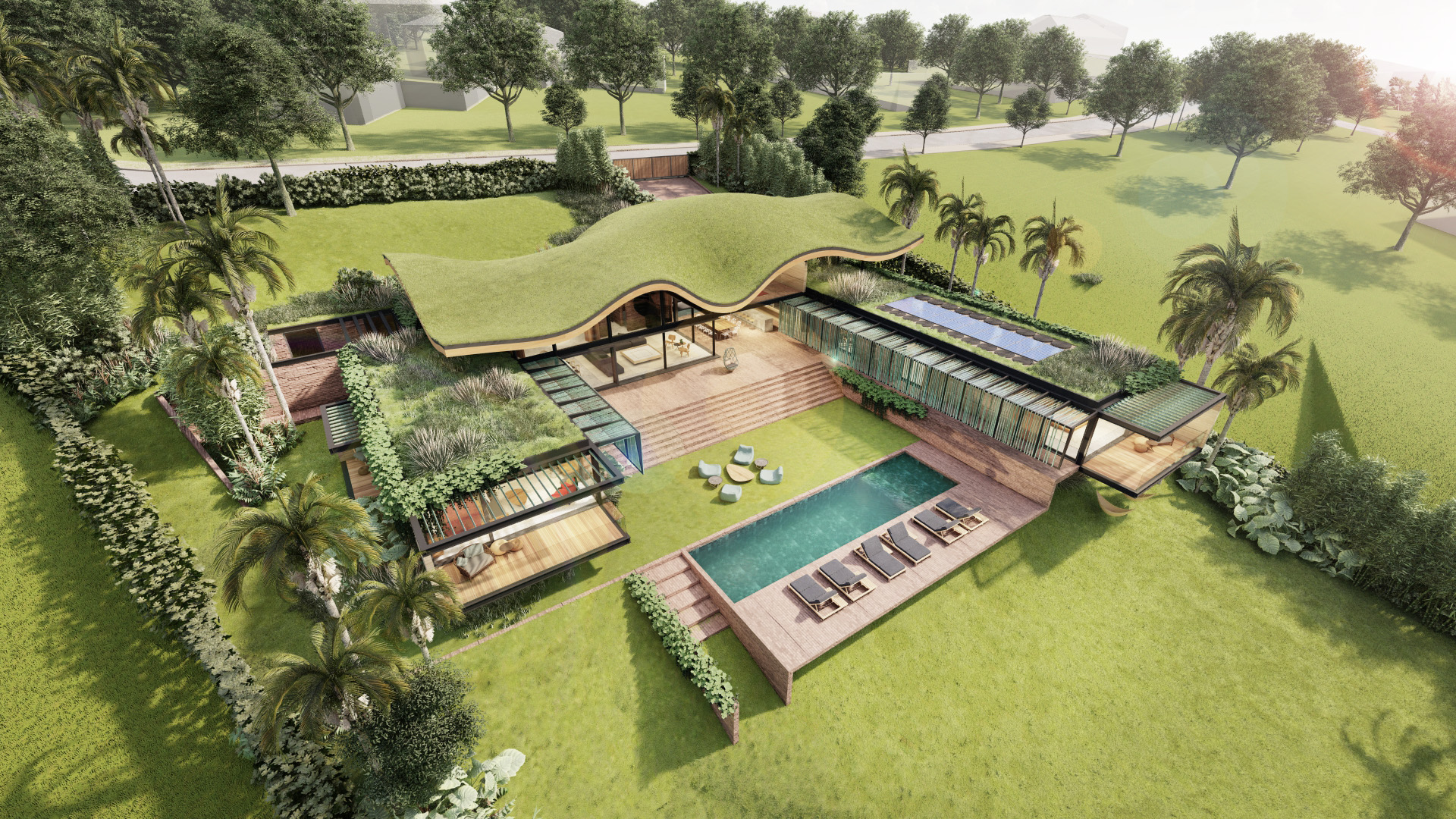
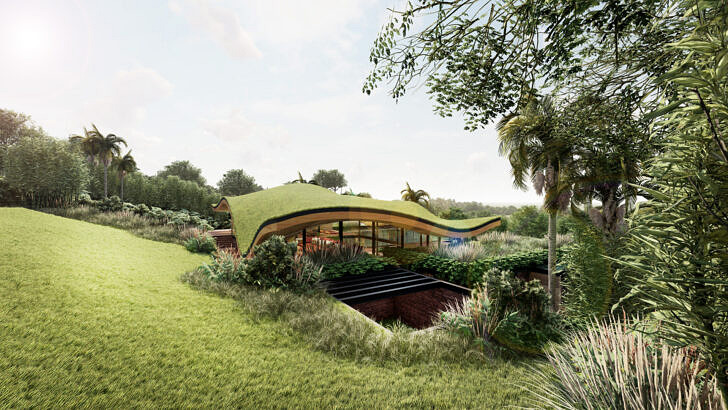
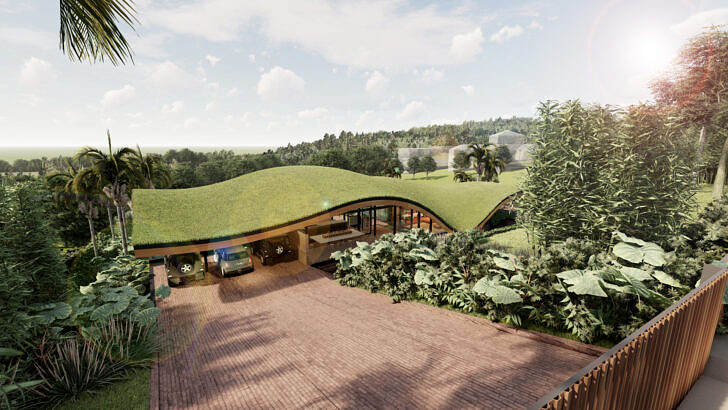
Located in São Paulo, Green House has an interesting aspect: its implantation. The house is situated on a sloping terrain, its back turned to the street, facing a grove.
We saw that we could use this situation to create different perspectives depending on the point-of-view, so we developed a sculptural roof filled with vegetation, which emulates the local topography.
This way, if you are on the street, the house is nearly invisible, camouflaged in the landscape thanks to its roof. And if you are in the grove, looking from below, it looks like the house is floating.
This was the project’s big challenge. We used cutting-edge techniques to create a curved structure that renders the house unique. In order to sustain the plant-covered roof and to give life to this element, we used a mixed metallic structure and glue-laminated timber.
"We wanted to cause the impression that the ground was cut up and turned into a roof, thus visually integrating the house to its surroundings.”
Ivo Mareines
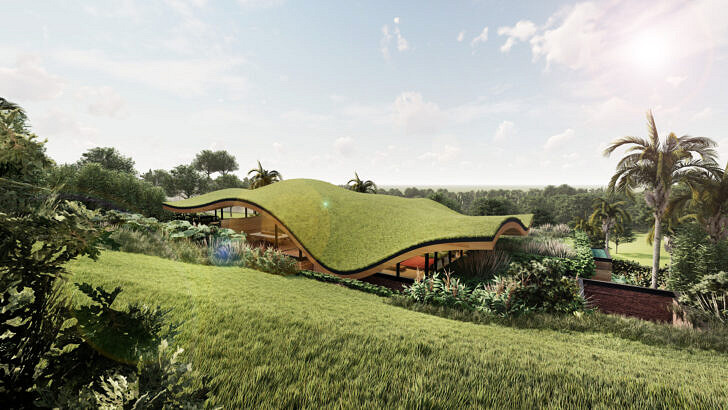
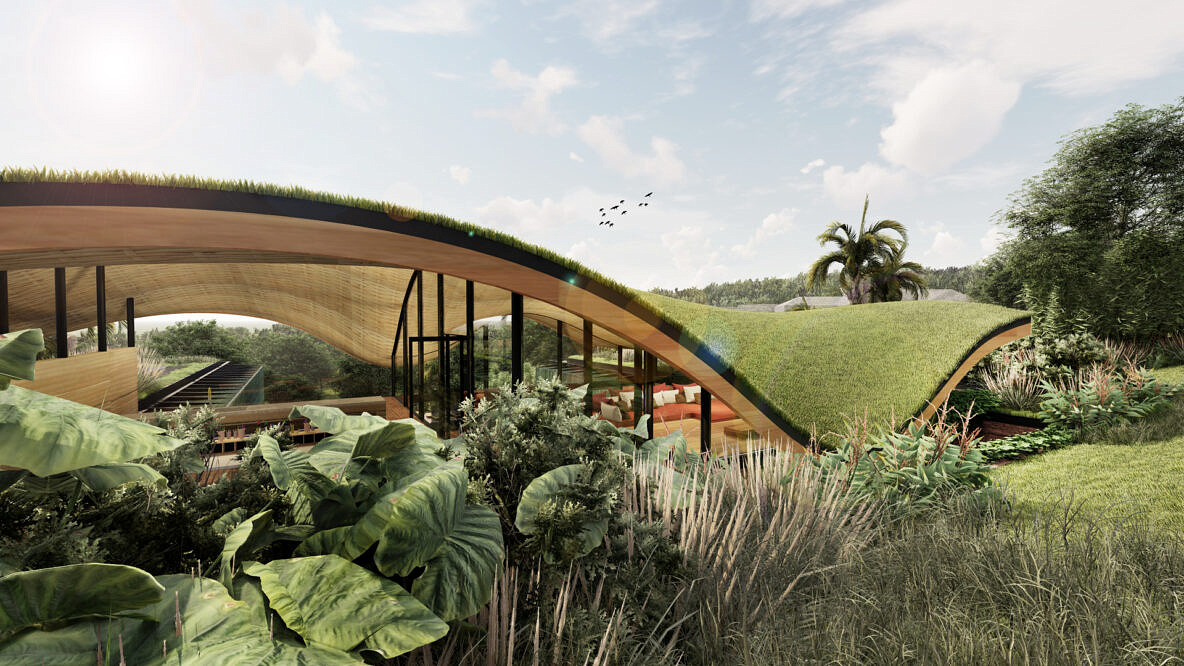
The house’s main volume is located under the undulating roof, and it contains the social spaces. The ground floor has integrated and ample rooms, allowing for a more fluid walk through them. The kitchen, game-room, gourmet area, dining room, living room, and porch are smoothly interconnected.
On the upper level, there is a TV room and a studio that can also be used as a yoga and meditation room. This second space is covered but open to increase the sense of connection with nature.
The house’s suites are laid out in the two other volumes, which also have their own garden-roof, contributing to the visual integration that we sought.
We created intimate balconies and yards for the bedrooms so that residents can enjoy nature while preserving their privacy.
In the hallways that give access to these rooms we placed some patinated copper arbors. This element allows for good airflow and a view to the landscape, and it helps with maintaining privacy.
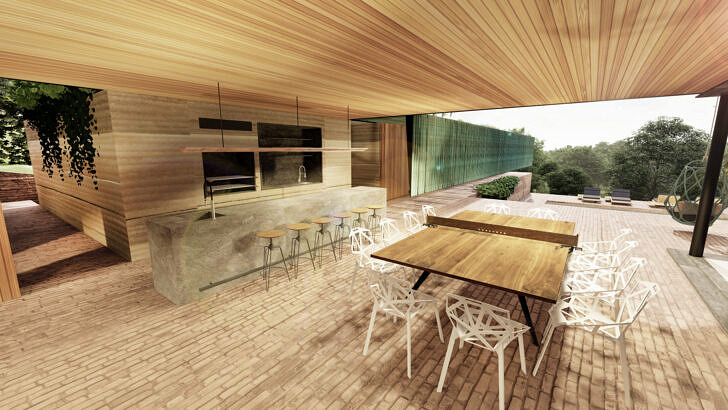
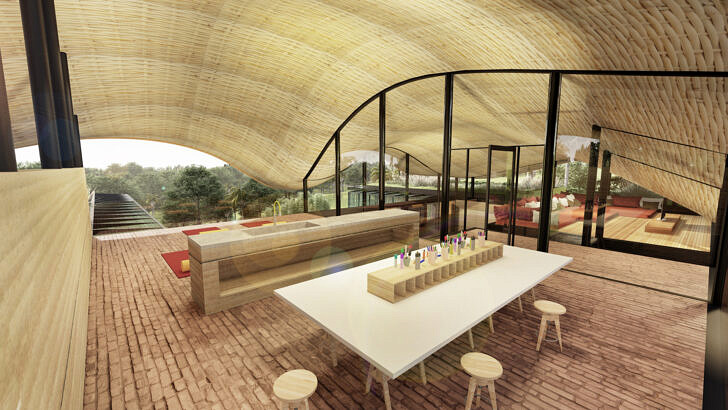
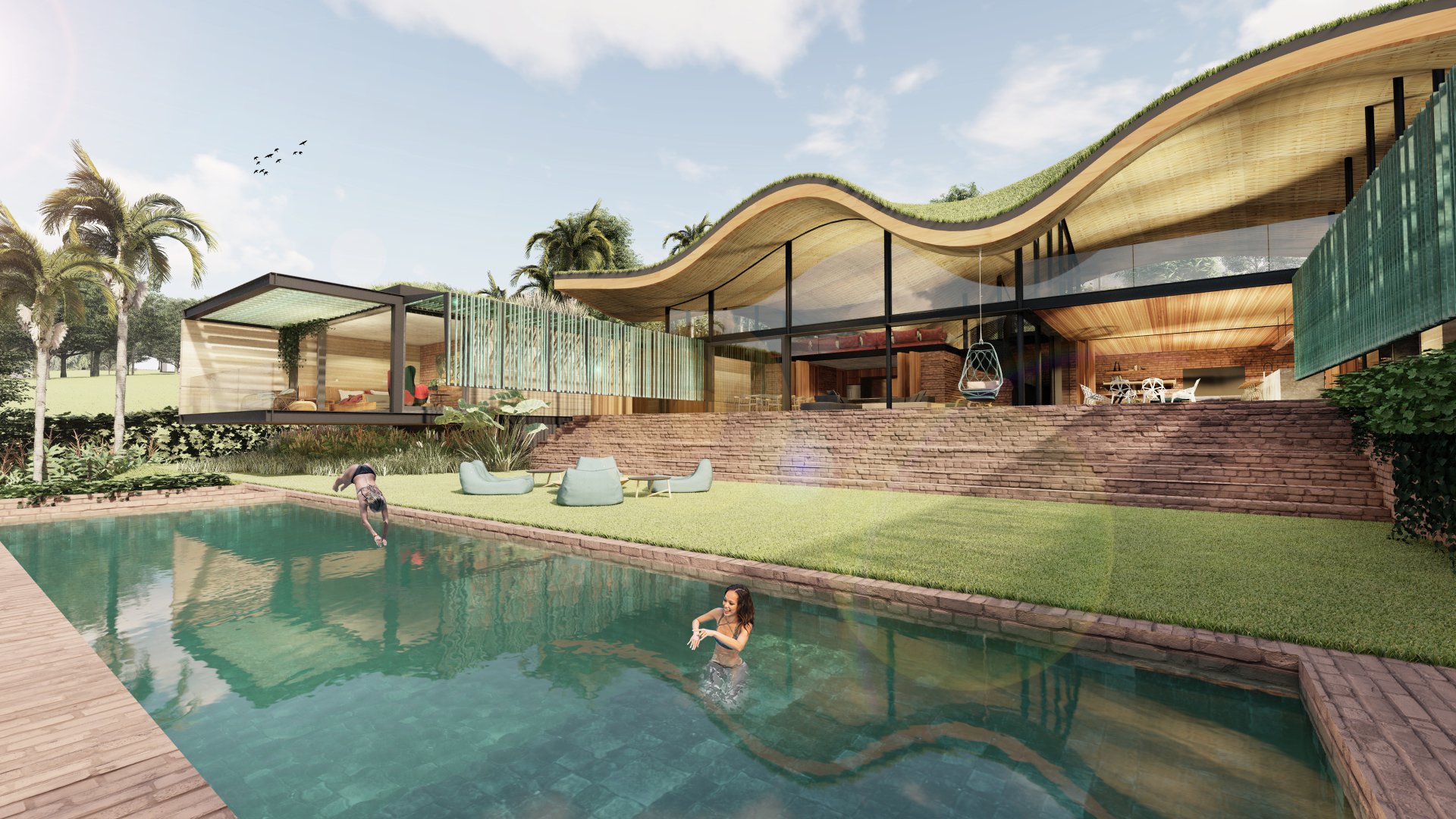
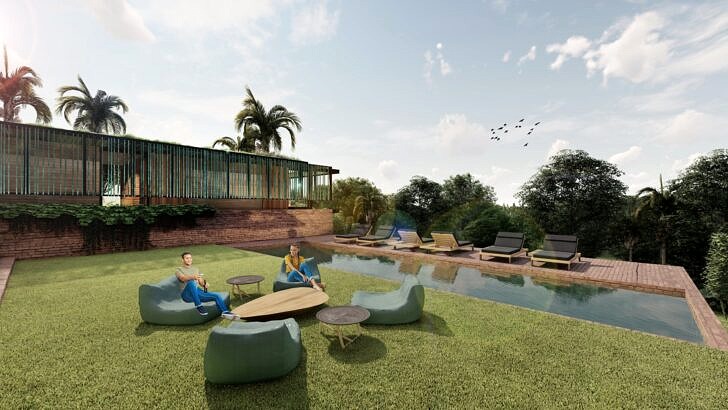
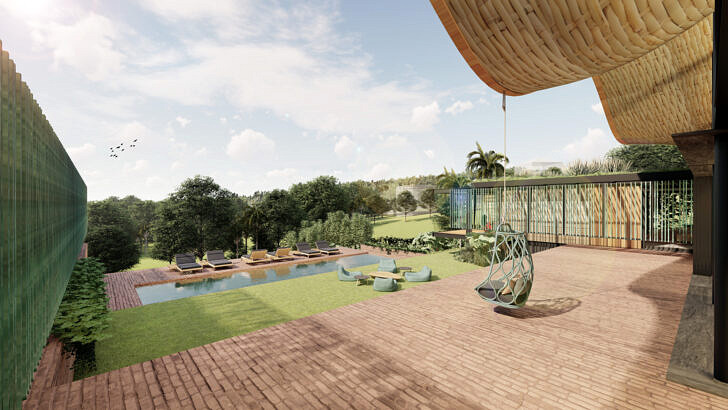
We should highlight the use of sustainable materials as well, which add charm to the residence, such as rammed earth (an efficient thermal insulator that we used for the walls), wood, and soil cement floors.
The house also contains a pleasant external space with a lawn, a wooden deck and a natural filtration pool. It’s a space for relaxation, refreshment and nature-gazing.
Another highlight of this project is its sustainability. Besides the natural materials, we planned a residence with environmental comfort, as little mechanical cooling as possible, prolonged eaves to protect from the sun, and solar power panels.
The combination of all these architectural, technological, and decorative elements creates a house that is integrated in its surroundings, that is harmonic, and where the rectangular shapes perfectly complement the organic aspect of the main rooftop.
