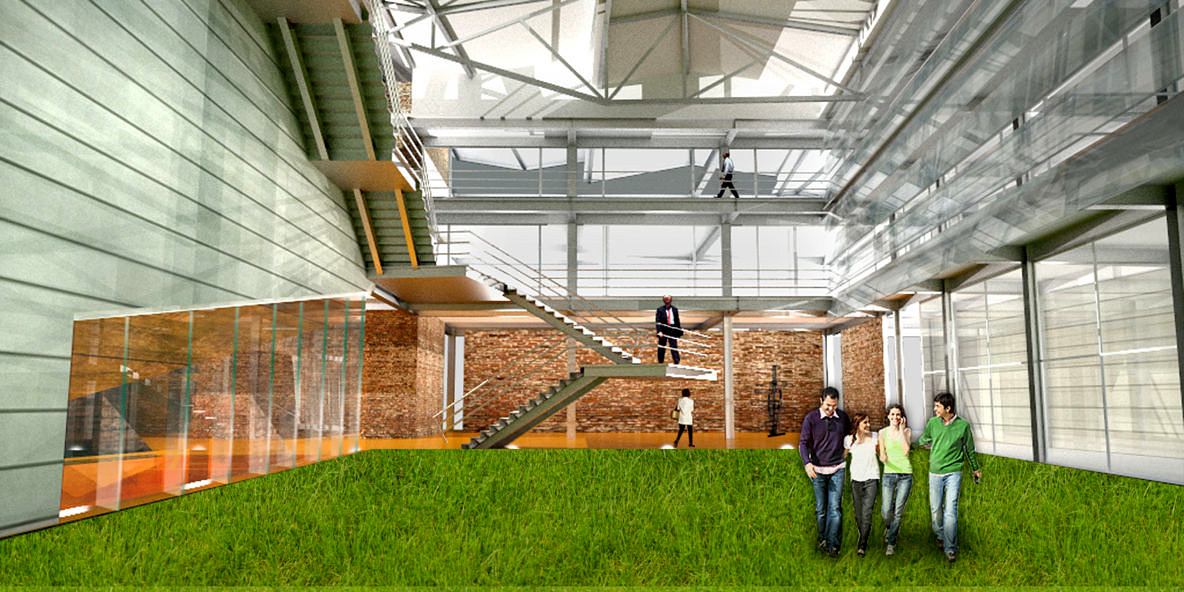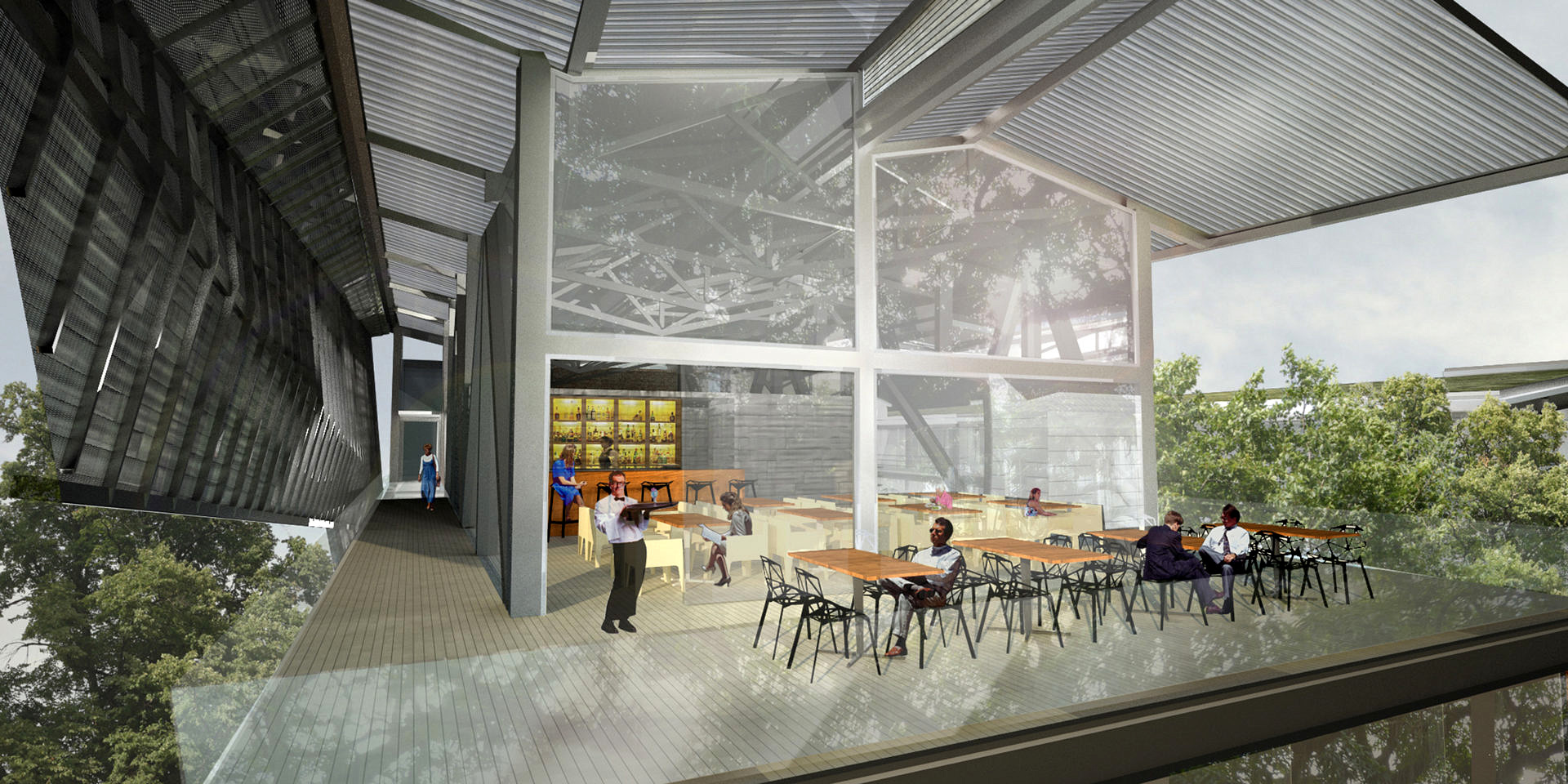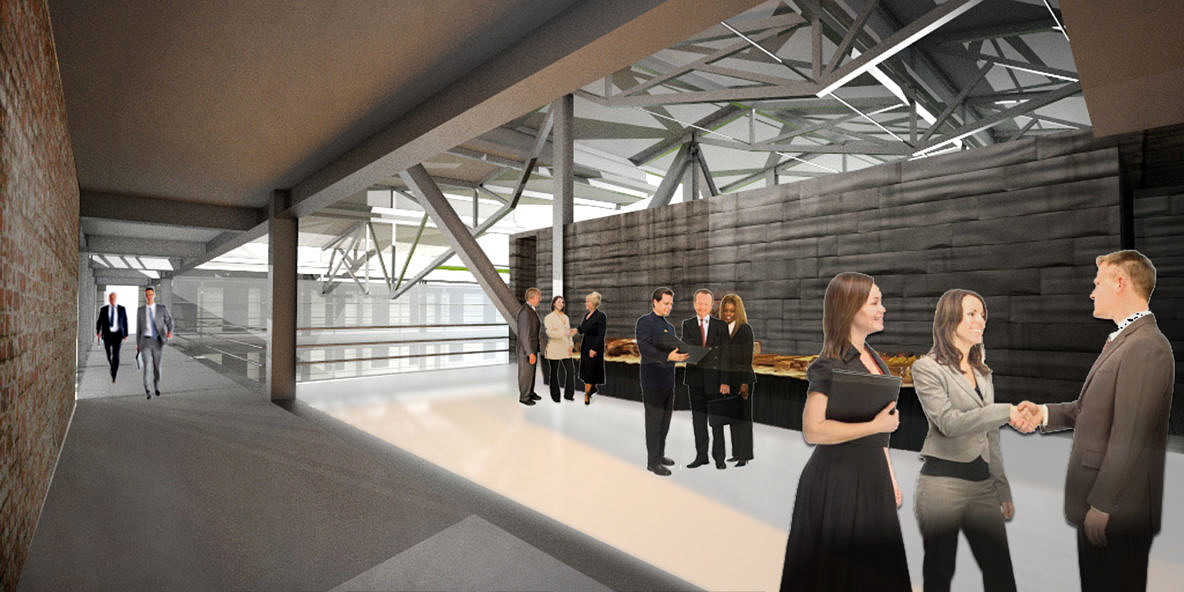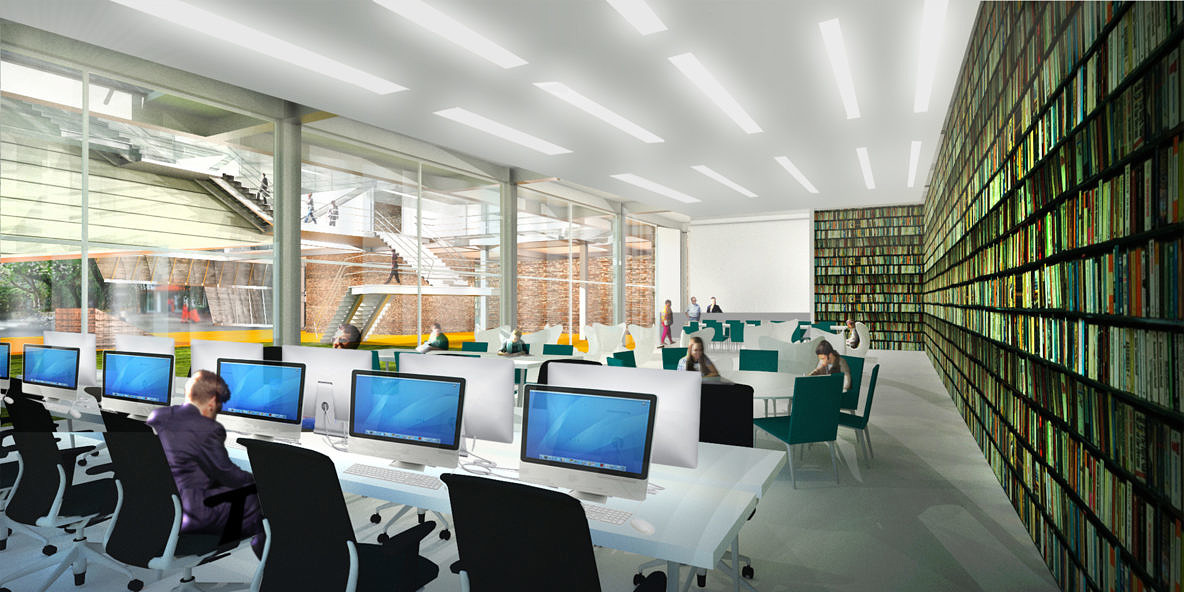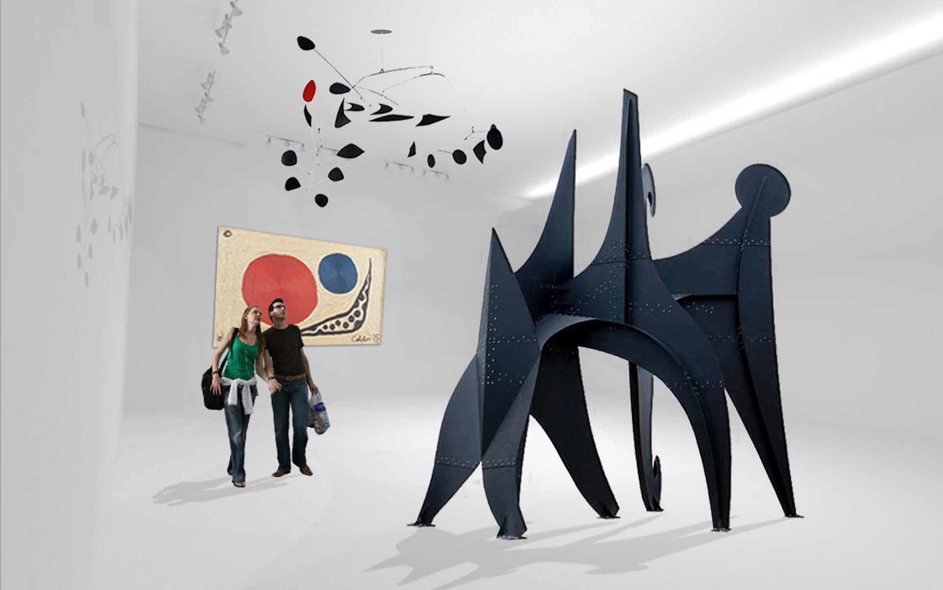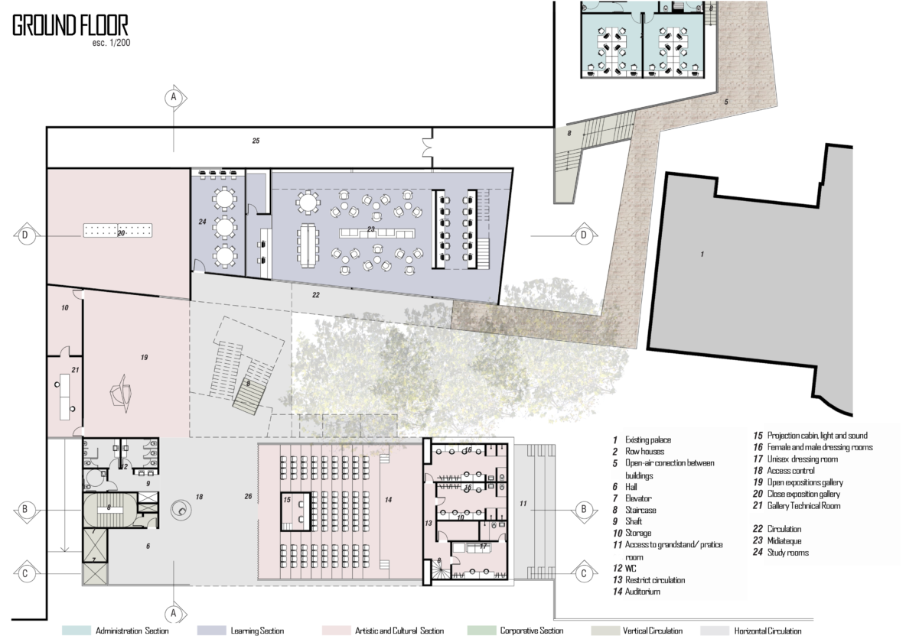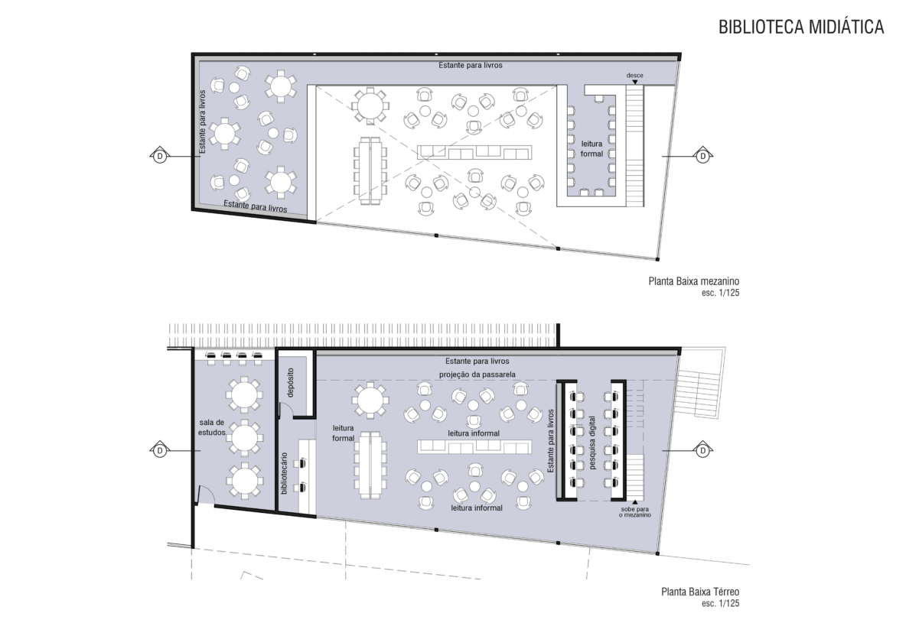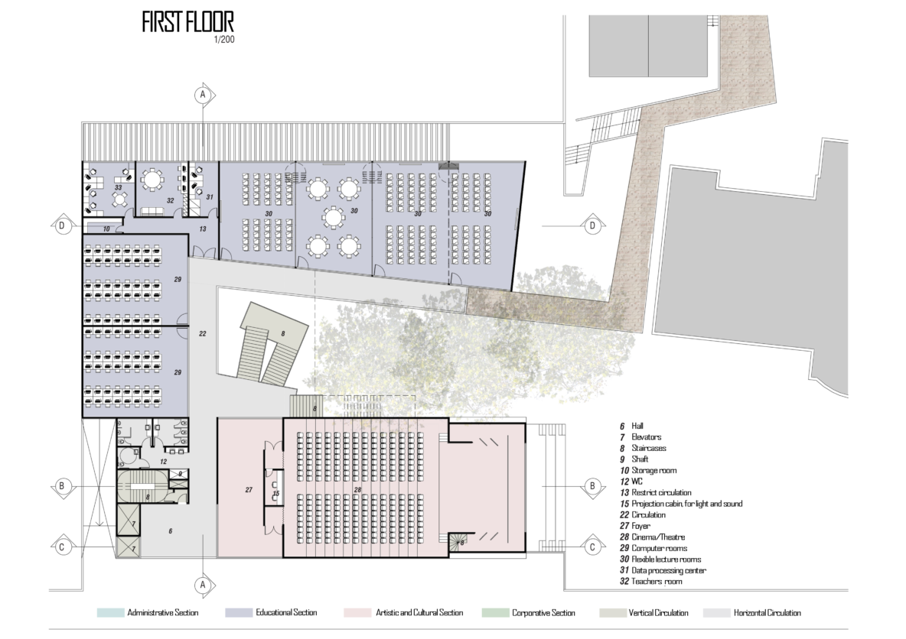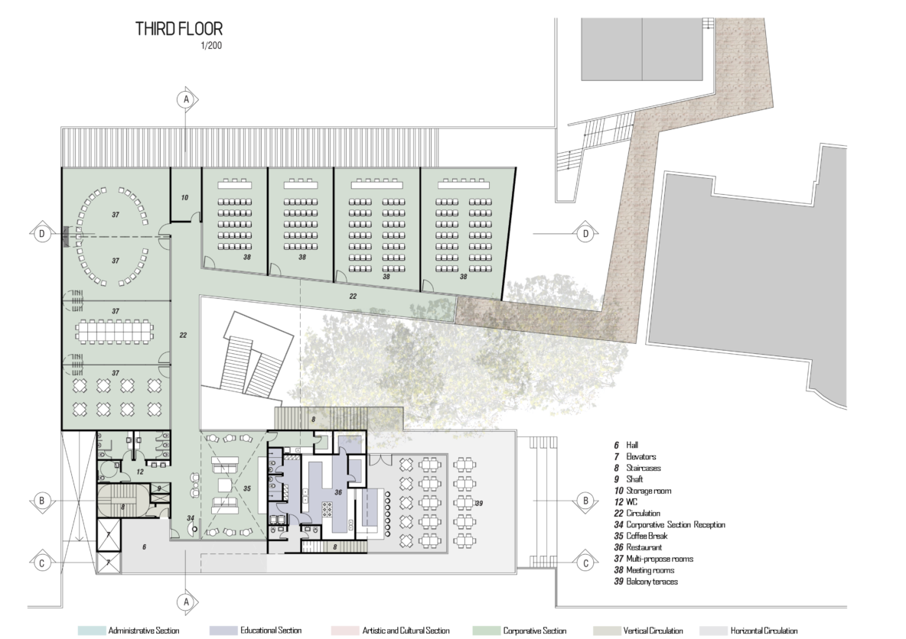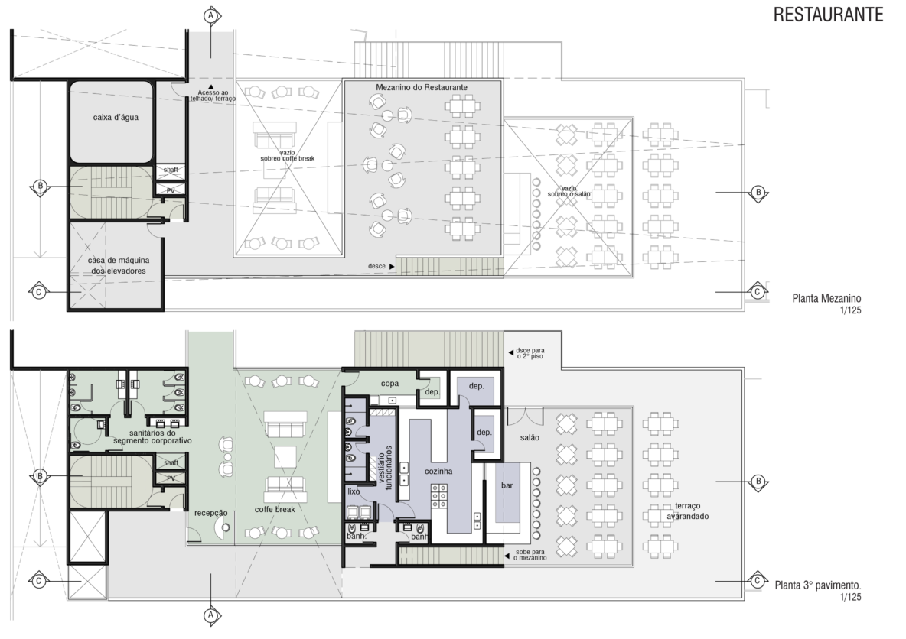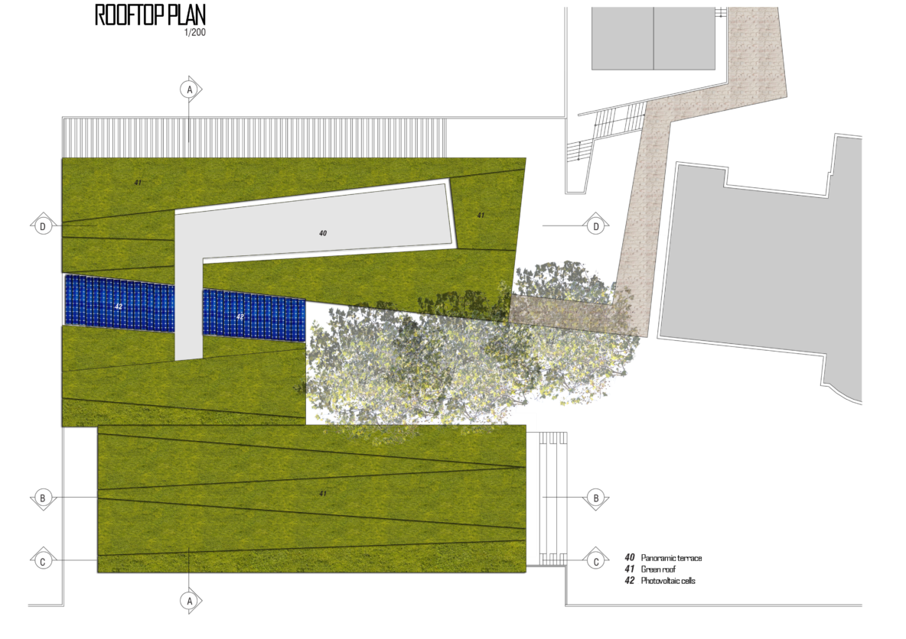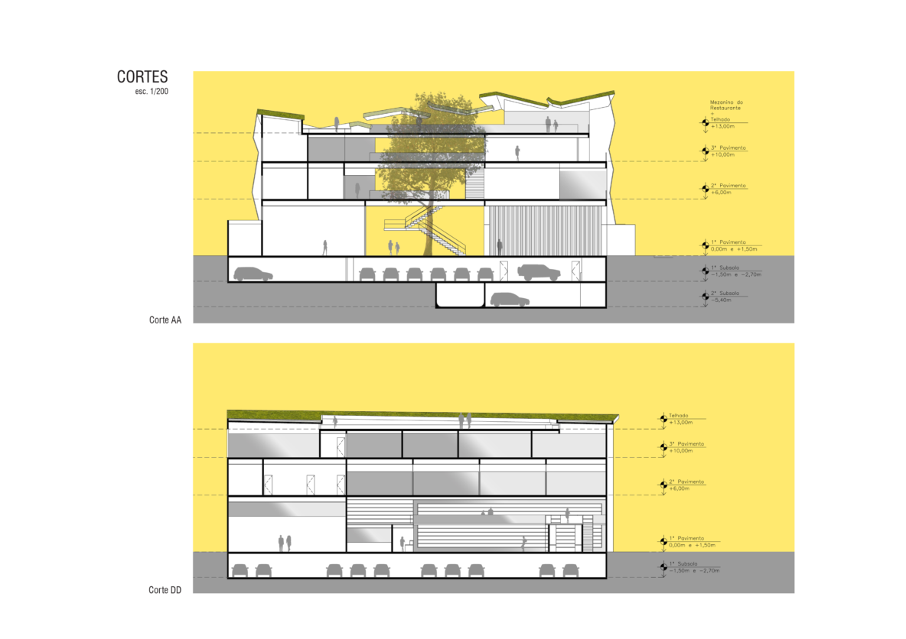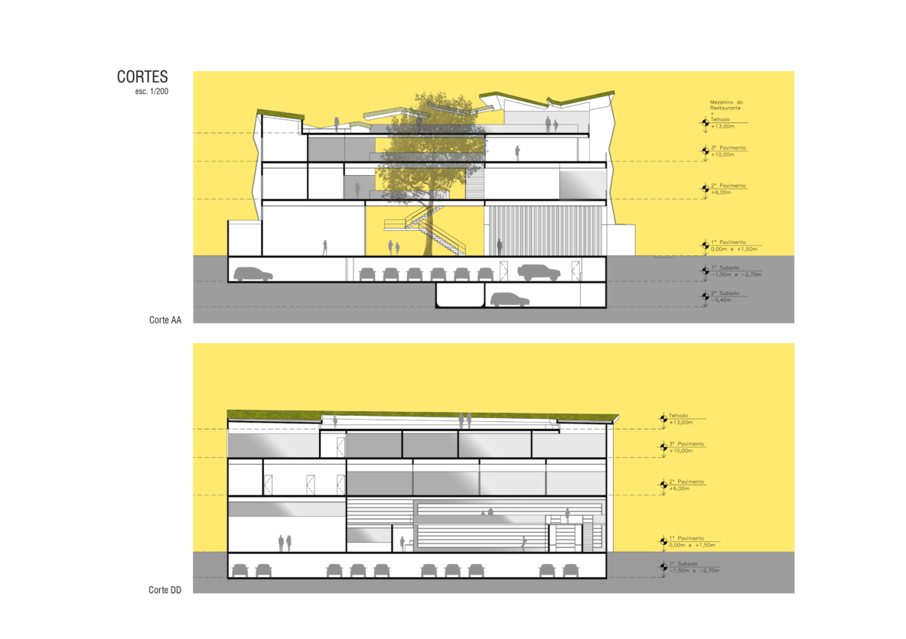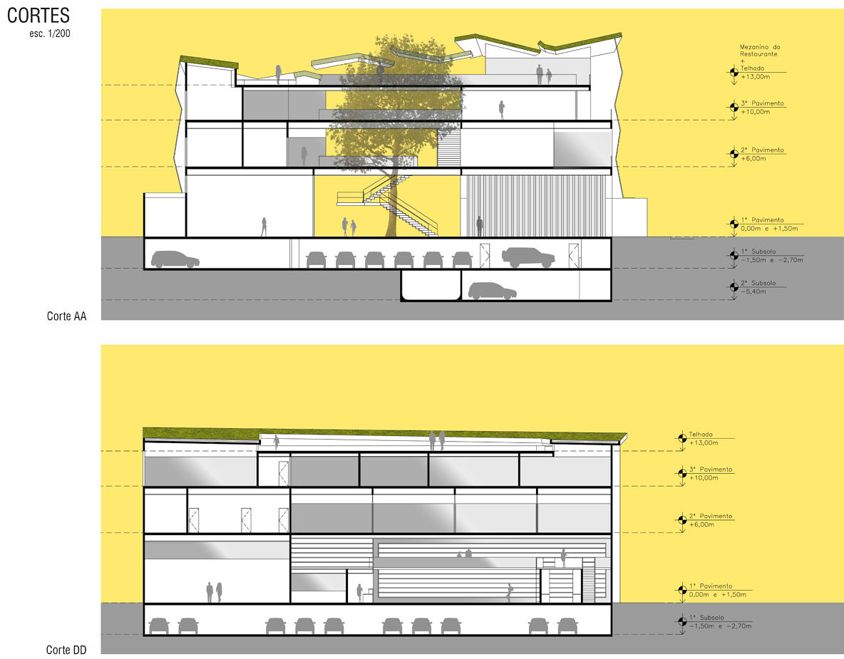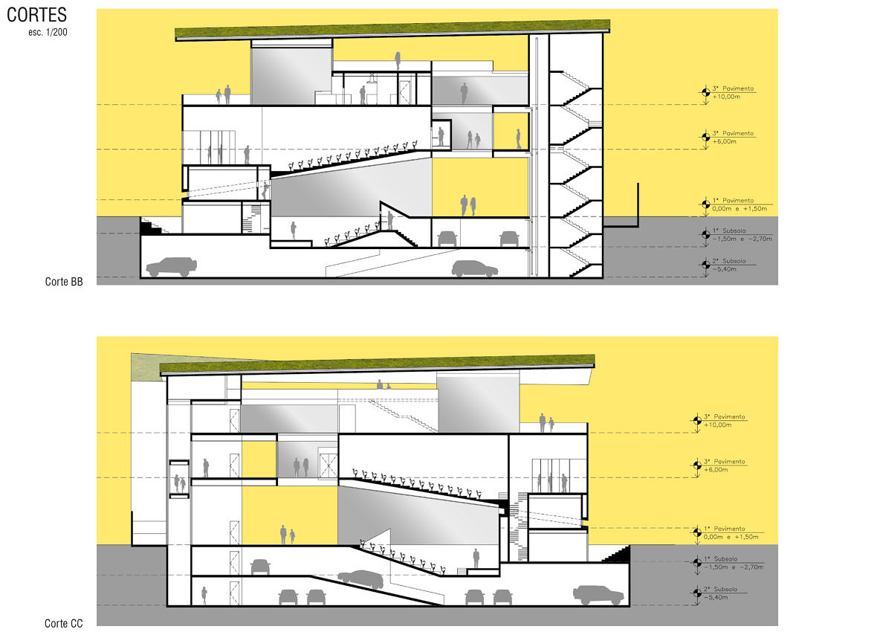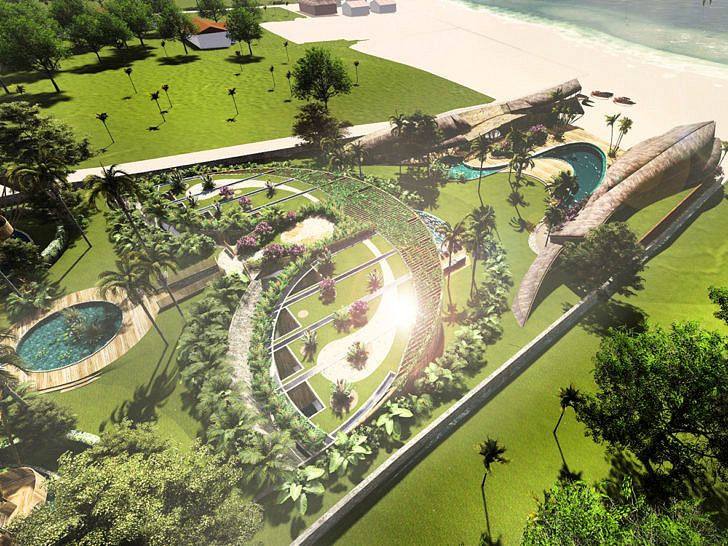Year:
2012
Surface:
5.000m²
Location:
Rio de Janeiro
Firjan House of Creative Industry
This project is the result of a National Architecture contest organized by FIRJAM (Industries Federation of Rio de Janeiro) for a headquarter dealing with administrative, production and sampling aspects of Rio de Janeiro’s Creative Industry. Here is the description we wrote back then for the contest in which the project got second place.
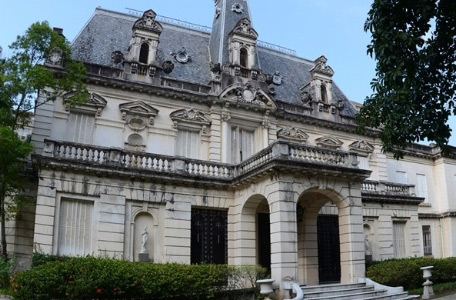
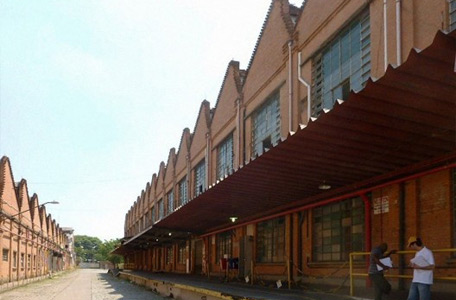
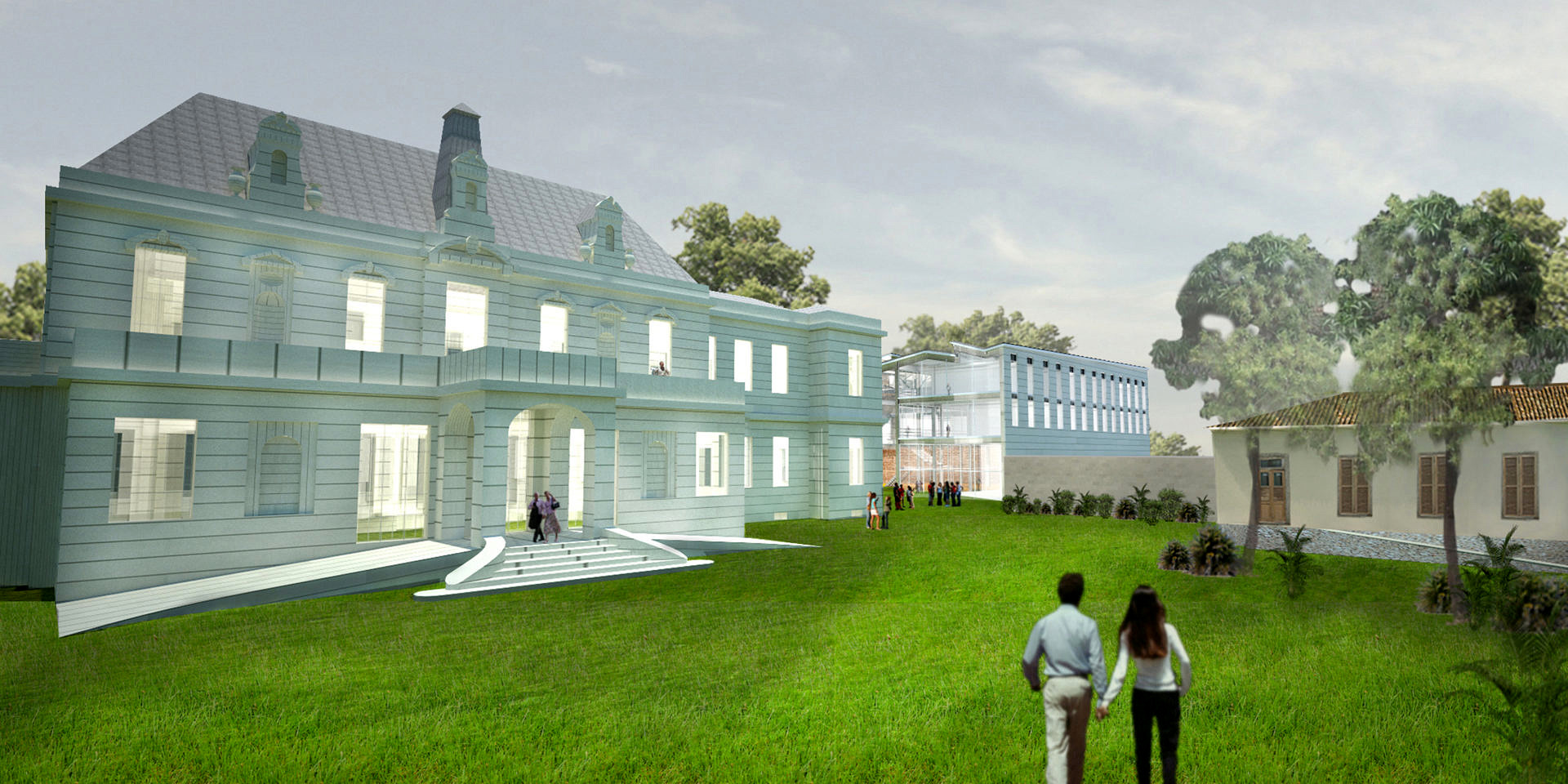
The main guidelines of our project for the Firjan house of creative industry were contextualization and sustainability. The first decision to make was to keep the three large trees located approximately in the middle of the property that should be used to its maximum constructive potential. Thus was defined a U-shaped building with a courtyard facing the small palace and its gardens. One of the walls that delimit this courtyard is aligned with its posterior facade, creating a connection between the old and the new. Another hint brought in from the palace was the greyish roof of its main facade, which, added to the idea of manipulation of the symbolic image of the “sheds” created the shape of the roof and the envelopment for the new building, which remind us of paper folding.
This envelopment works as a protective skin against sunrays while at the same time preventing rainwater from coming in through the micro perforation of the stainless steel sheets that compose it, while also allowing the air to run freely. Thus the area requiring air-conditioning was reduced to a minimum thanks to the use of the passive cooling concept. This was an essential decision in order to make the building sustainable: reducing the need for electricity to a minimum. On the top floor, while openings allow the natural light to get into the building, the internal air is also exhausted. This top floor will harvest rainwater to reuse in irrigation and toilets, and it is also covered by vegetation in order to thermally insulate the environments beneath it. Another important characteristic of the green roof is that it annuls the “heat island effect” by reducing the new building’s footprint.
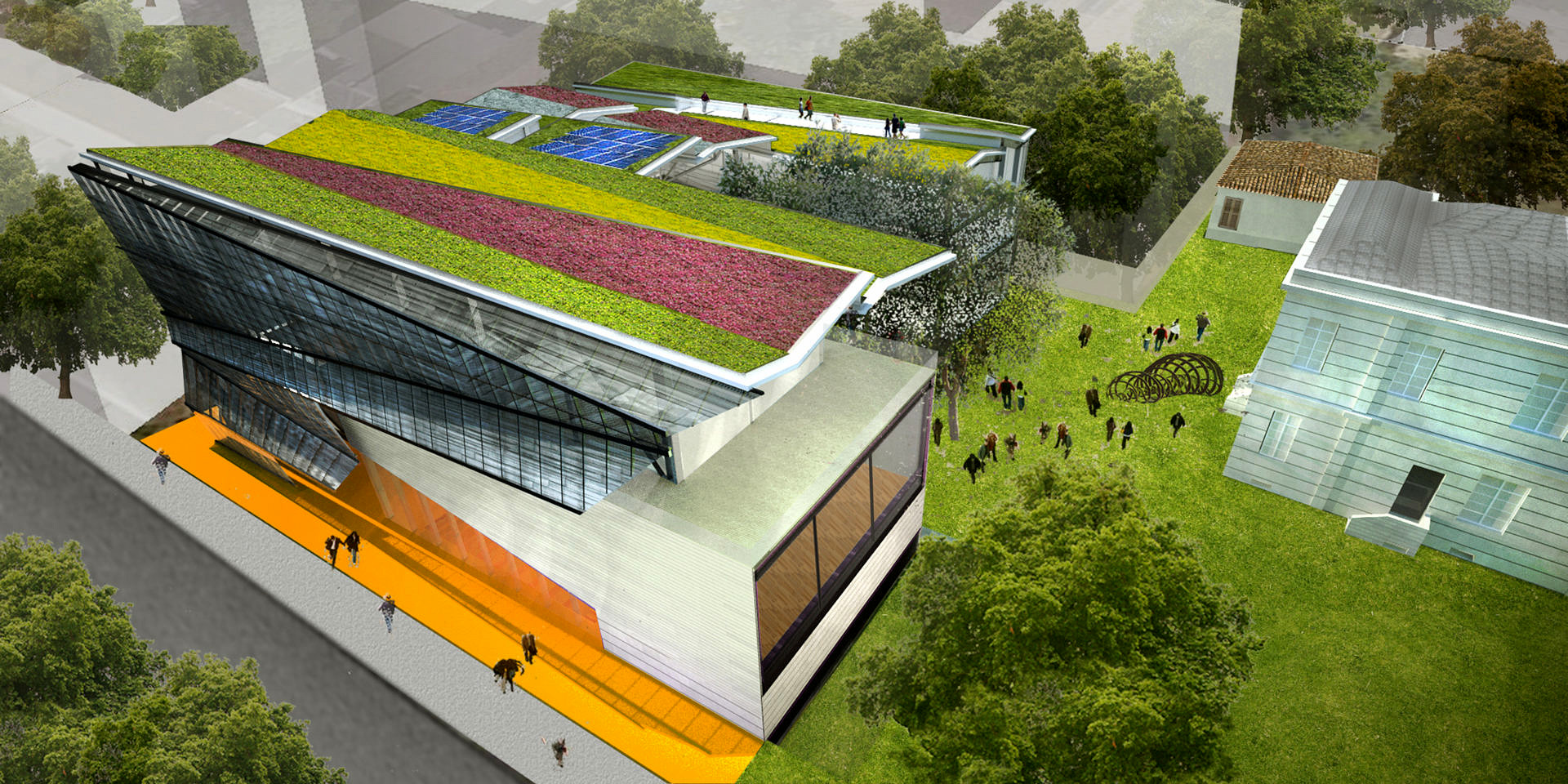
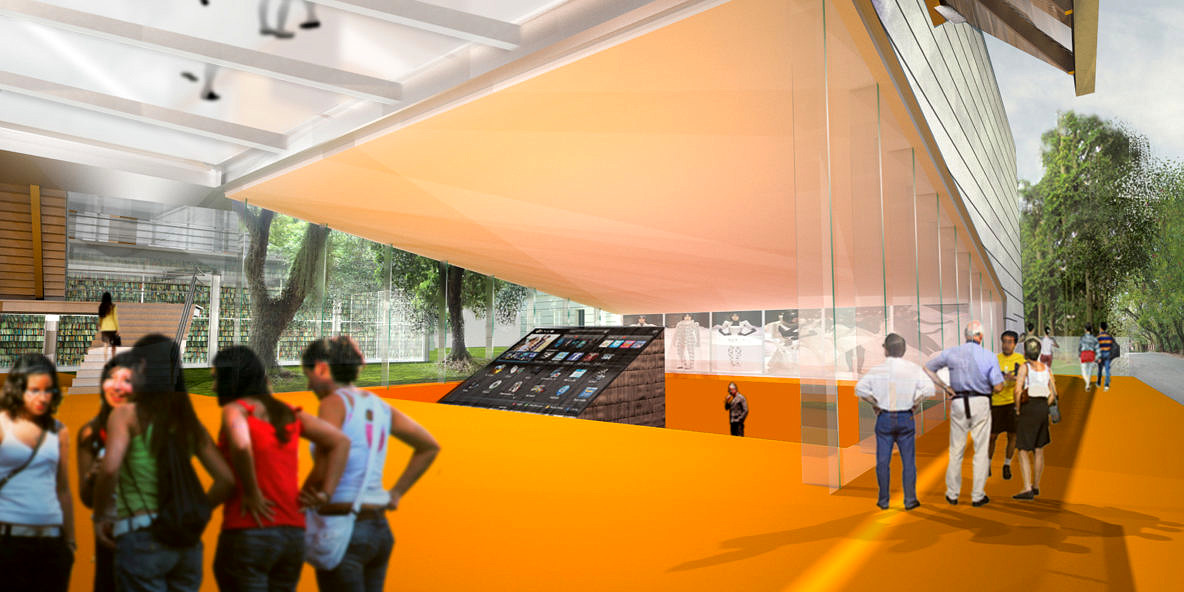
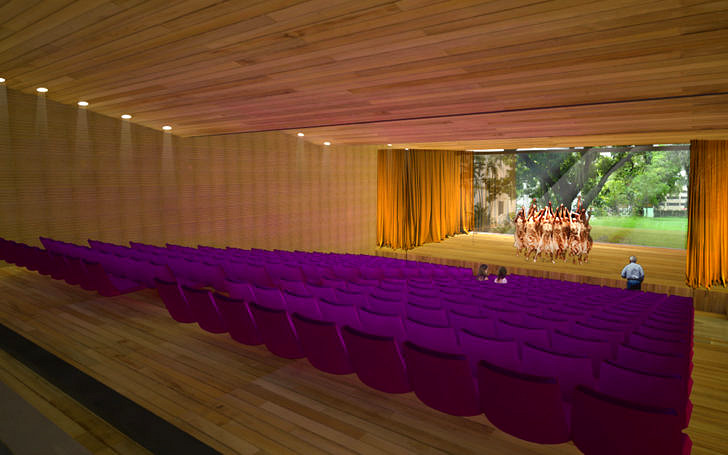
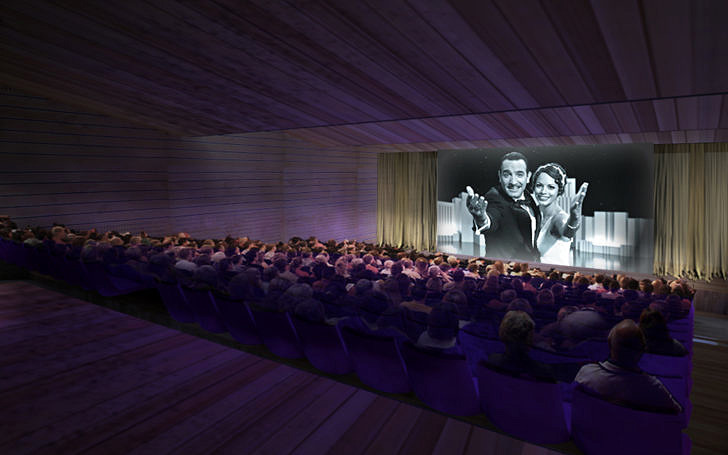
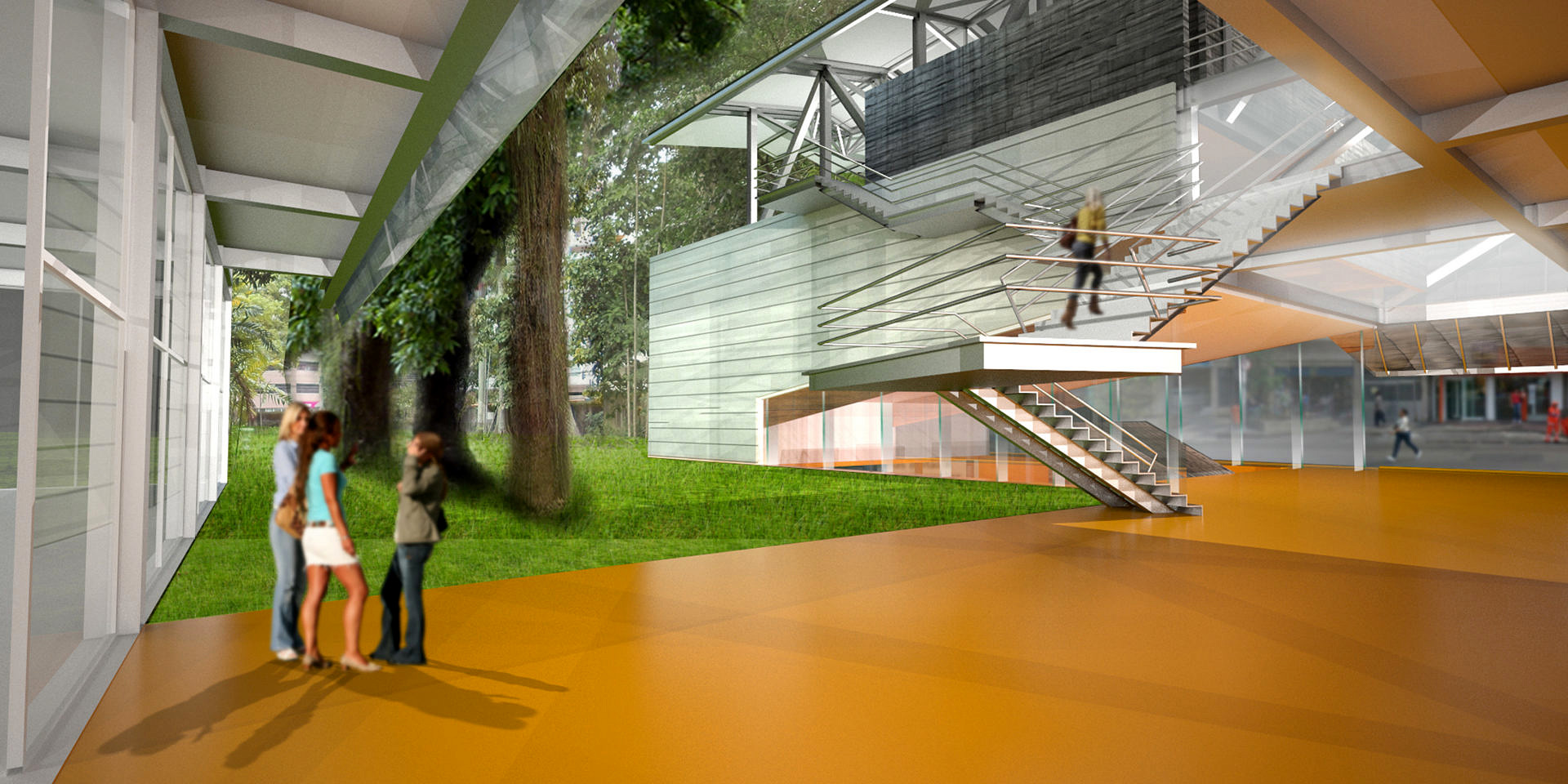
Bricks and stones from the dismantling of the building that exists in the property will be used to bring traces of the past into the present under a new perspective. Besides avoiding waste, we add affective value and remember another symbol of the archetypal industry: the big chimneys. The new building will express, through the ample use of a metallic structure, oftentimes visible, a distinct factory-like identity.
With the intention of having the largest possible amount of covered spaces that are also open with a view, we embraced the use of terraces, like in the restaurant above the theatre. The ground level of this building was designed to be as free and open as it could, bringing the palace’s gardens to the inside as well as the public spaces of Guilhermina Guinle Street. This decision integrates the building with its public and private surroundings and generously offers to the public a new place of cultural interest to Botafogo and Rio de Janeiro. That is where the exhibition rooms are located, one open, the other closed; the library is there.
The theatre/movie theater was removed from the ground floor to make space for the auditorium. We see in this space the possibility of permanent use, be it as an auditorium or just as a living area for the building’s users. Thanks to its curtains, it can be visually closed off to the public and also allow the use of air-conditioning inside. A glass prism marks the boundaries of the theatre’s foyer. The back of the theater’s stage is made of acoustic glass with a manageable internal curtain “skin” made with blackout fabric. With the blackout curtains closed, the space has its normal use. When they are open, the interior and the gardens become visually connected. In this setting it is possible to bring the palace and its gardens to the interior of the theatre.
The vertical circulation is done through two elevators and one set of stairs that winds all the way up the high ceilings of the hall and the courtyard to the restaurant’s terrace. From the restaurant you can access the green roof of Firjan house and attain 360 degrees views.
