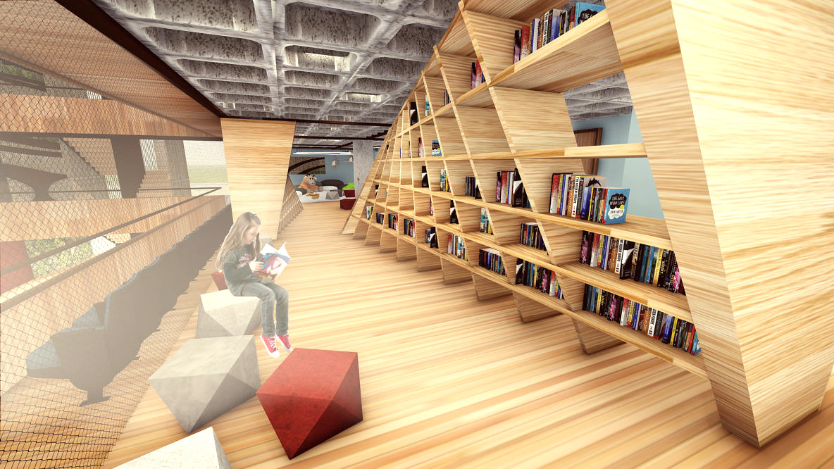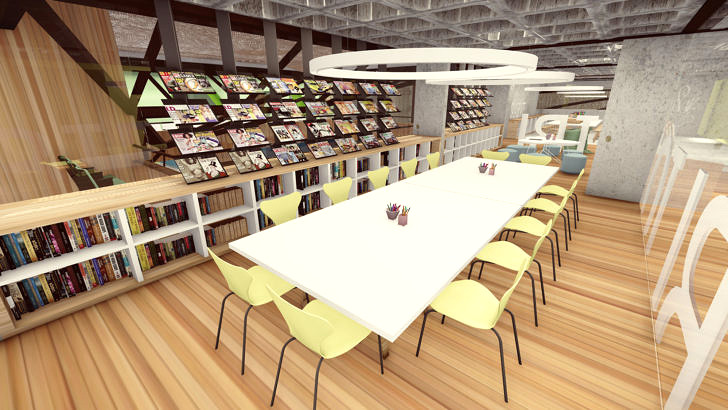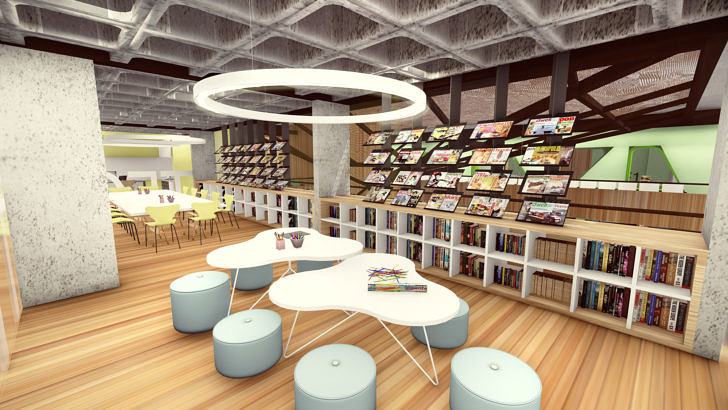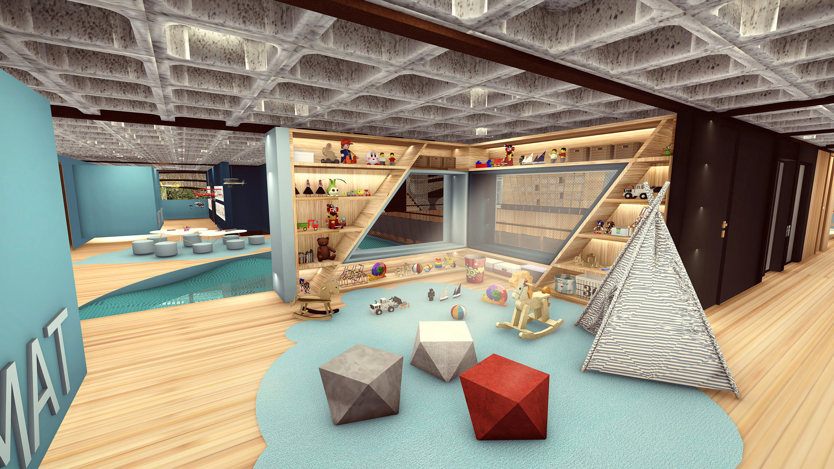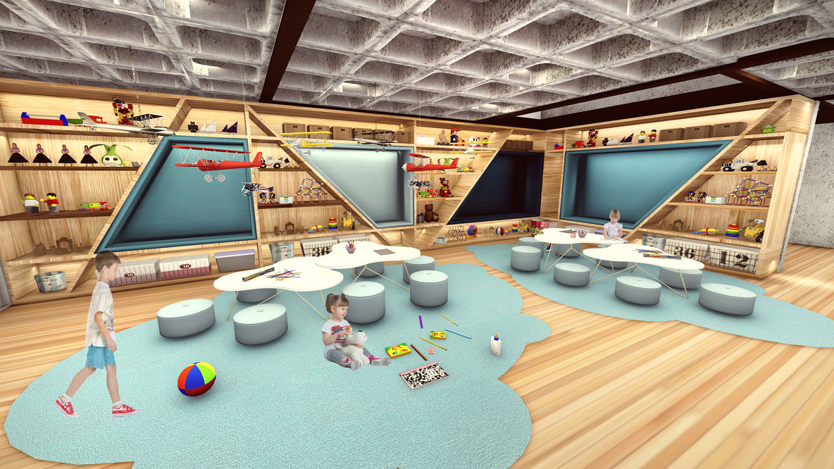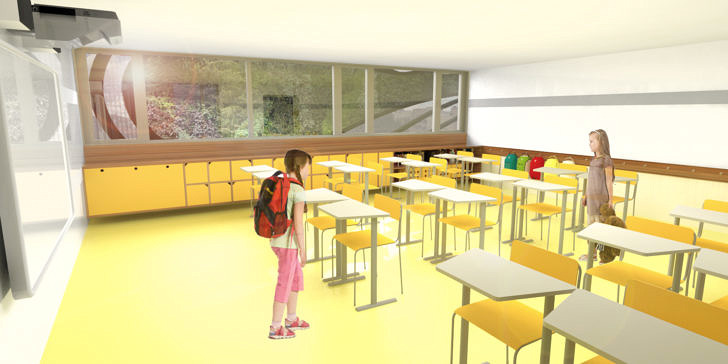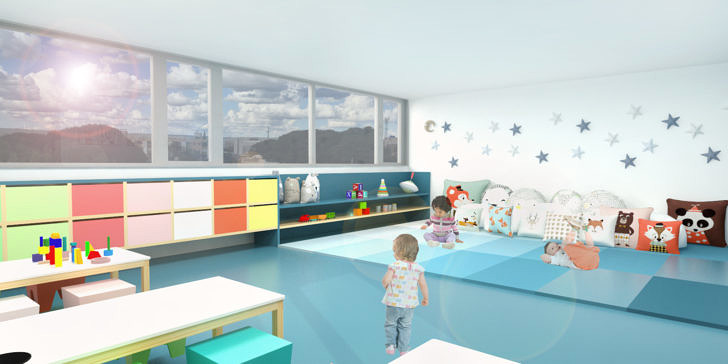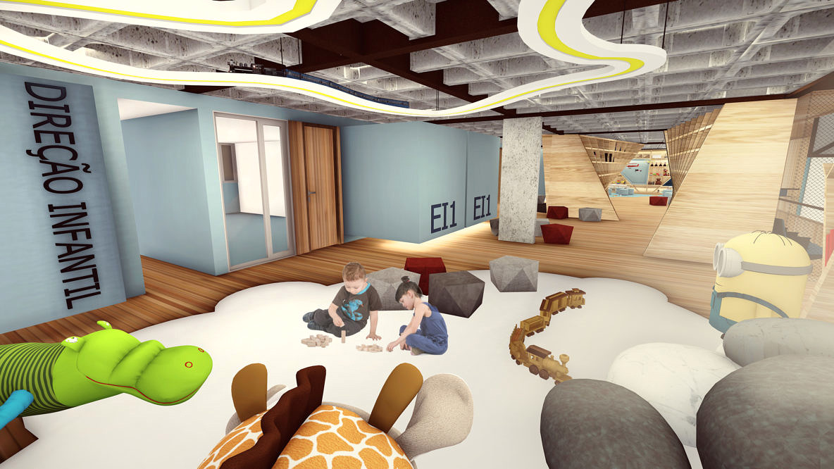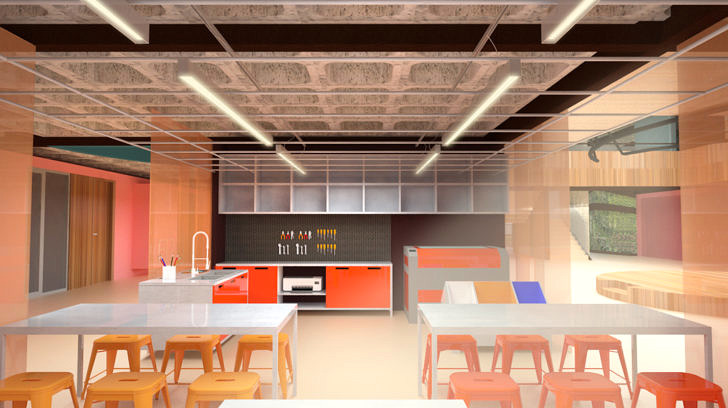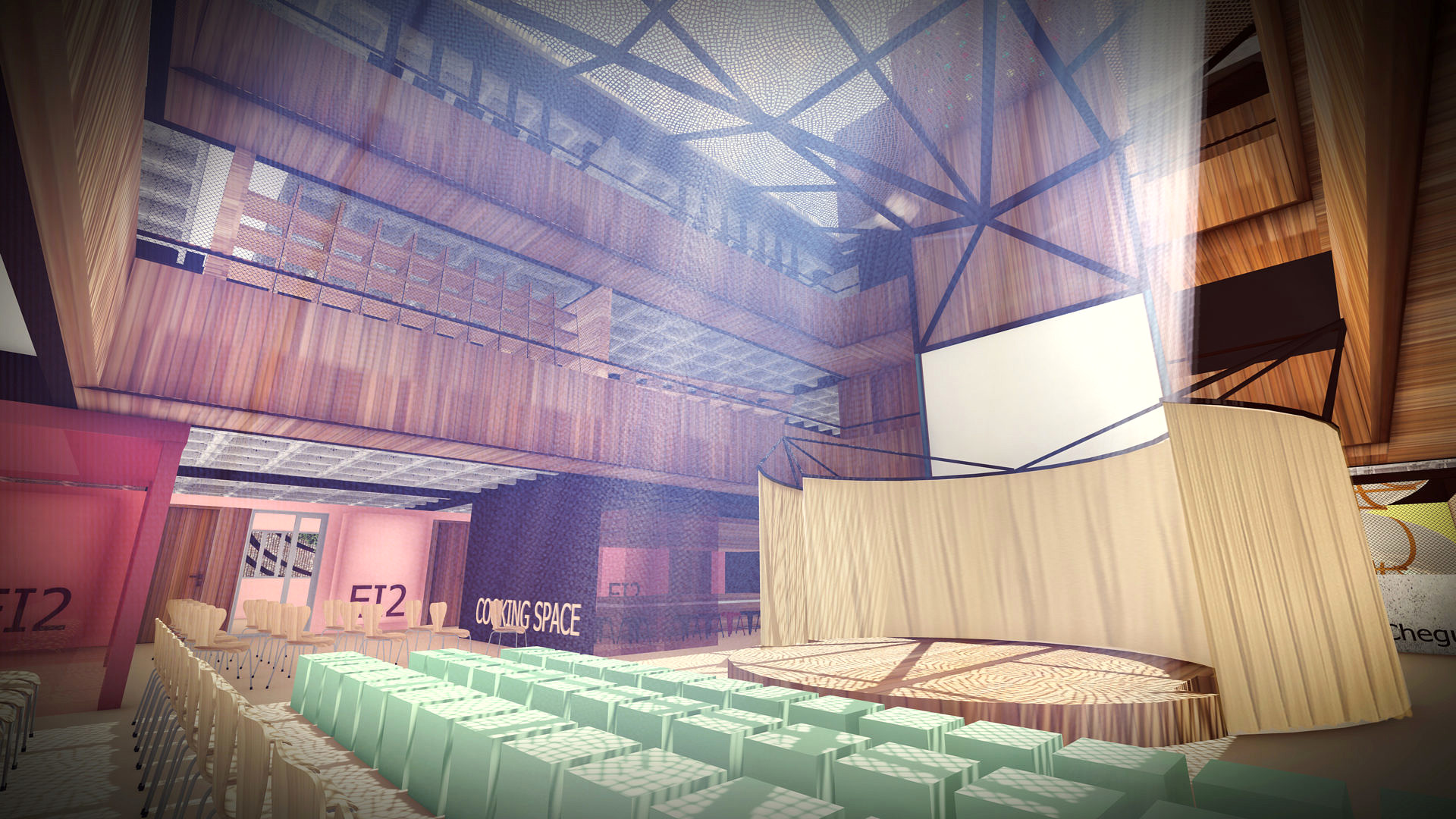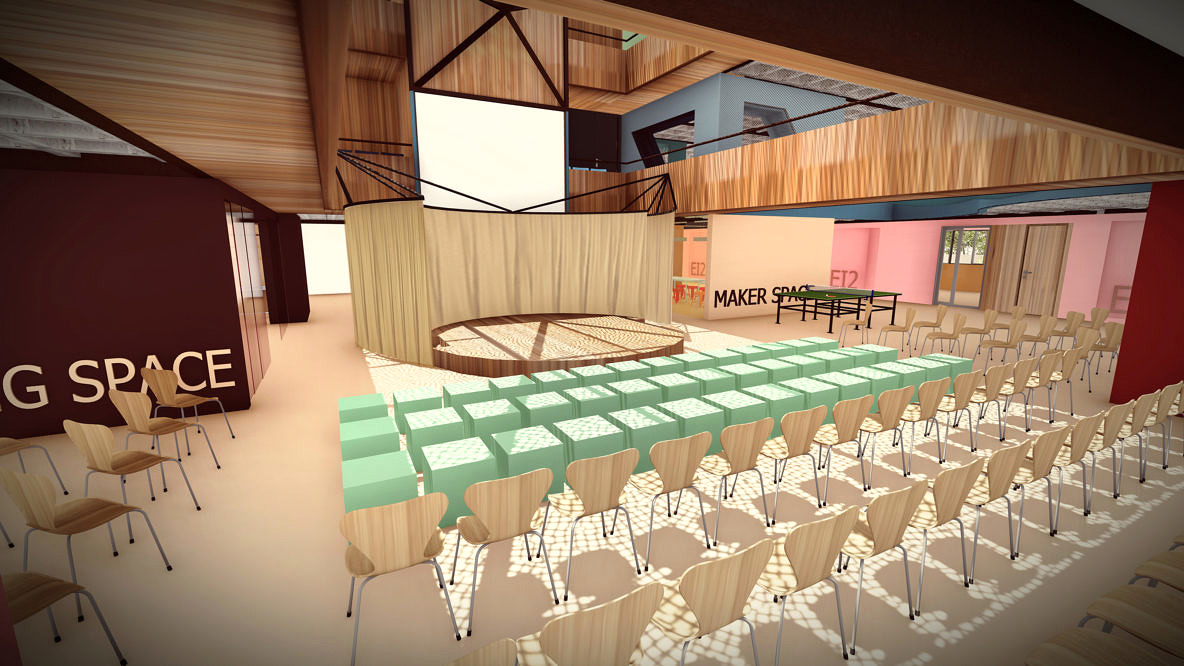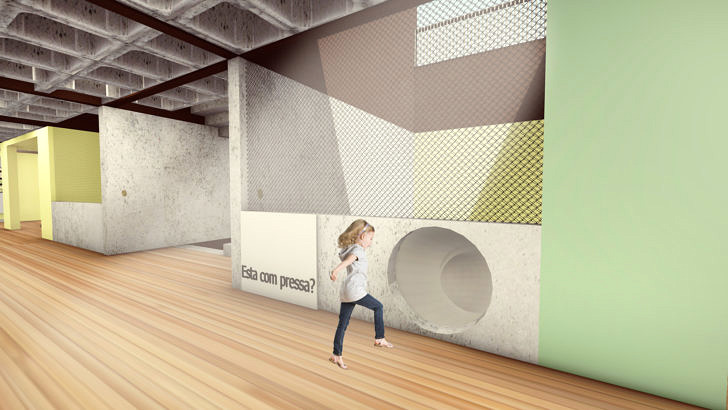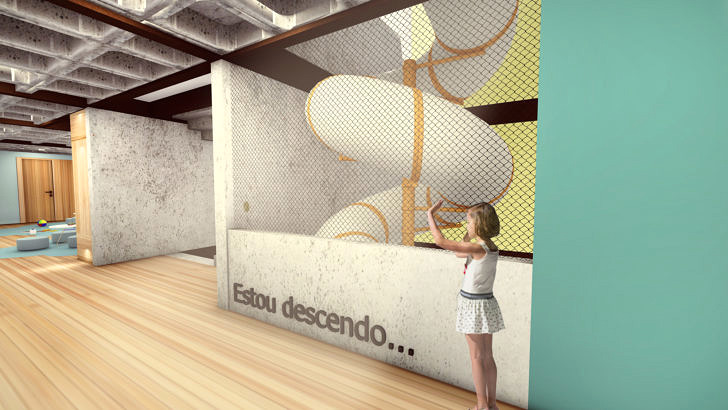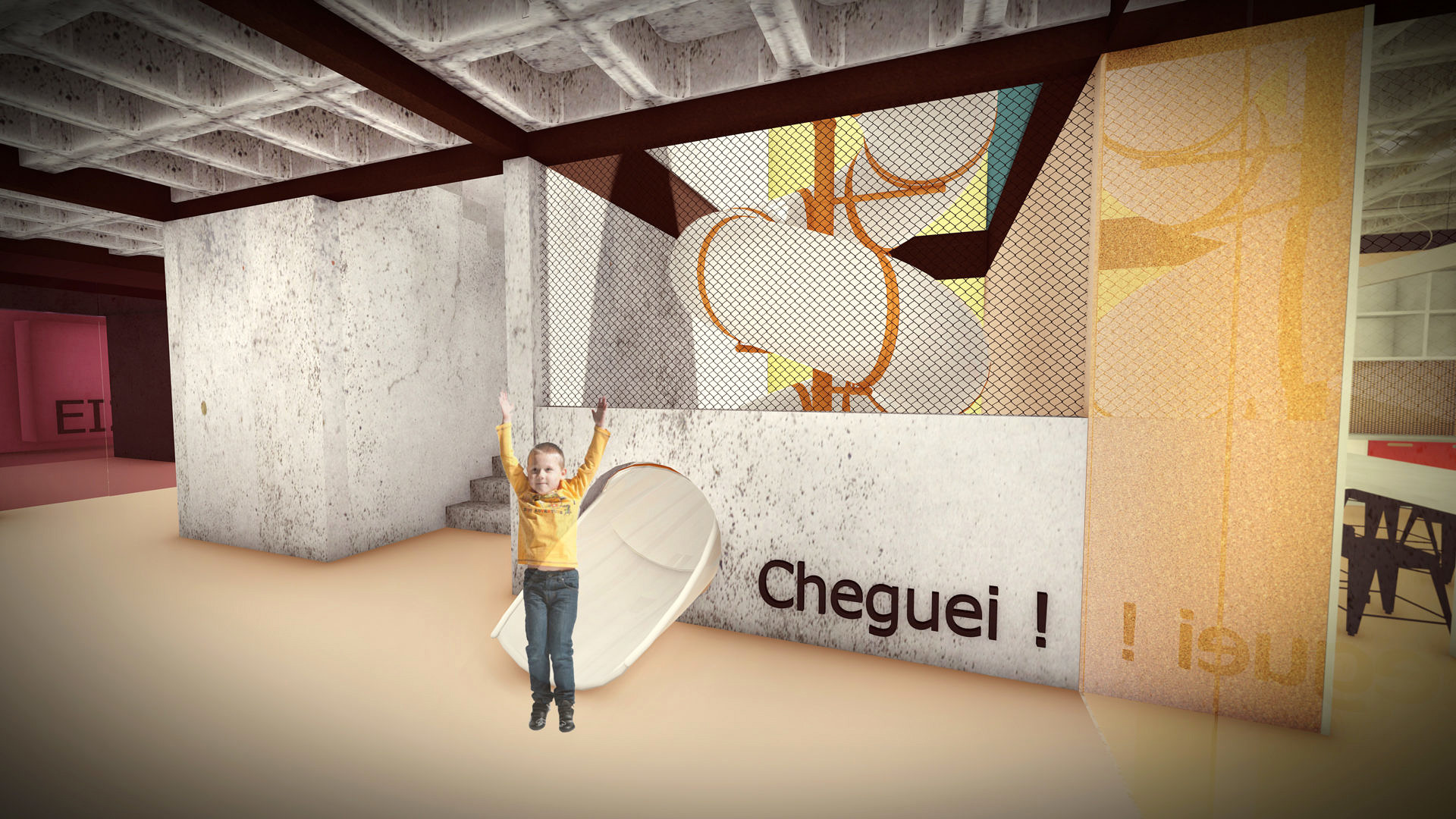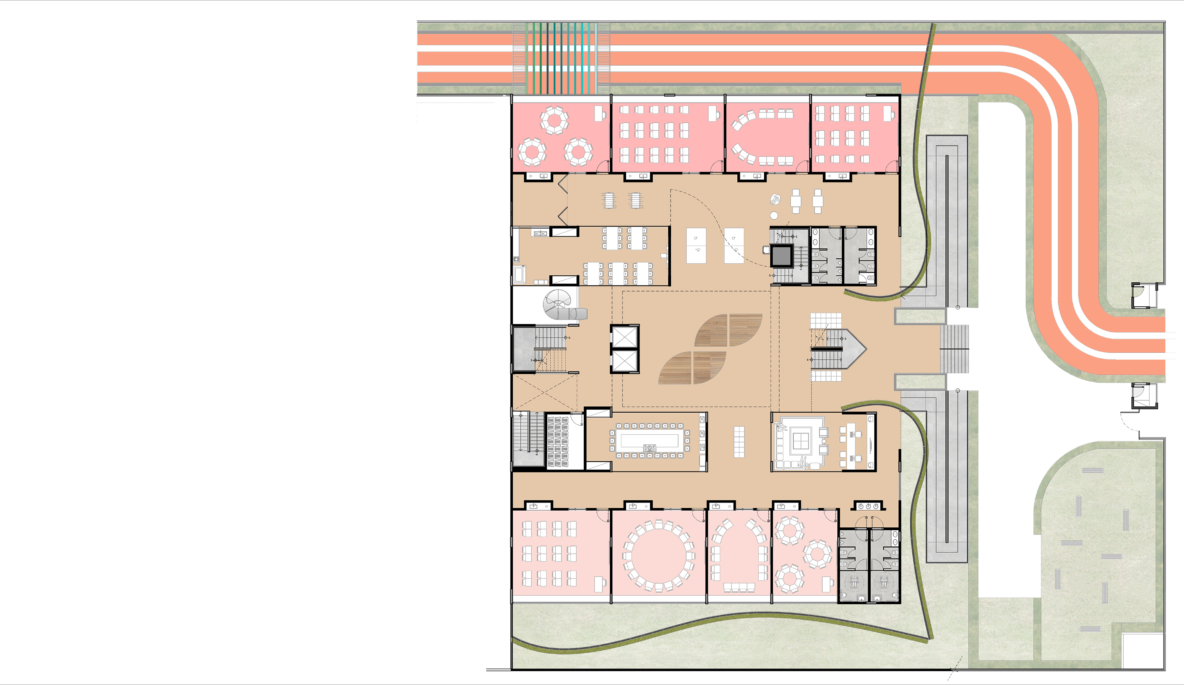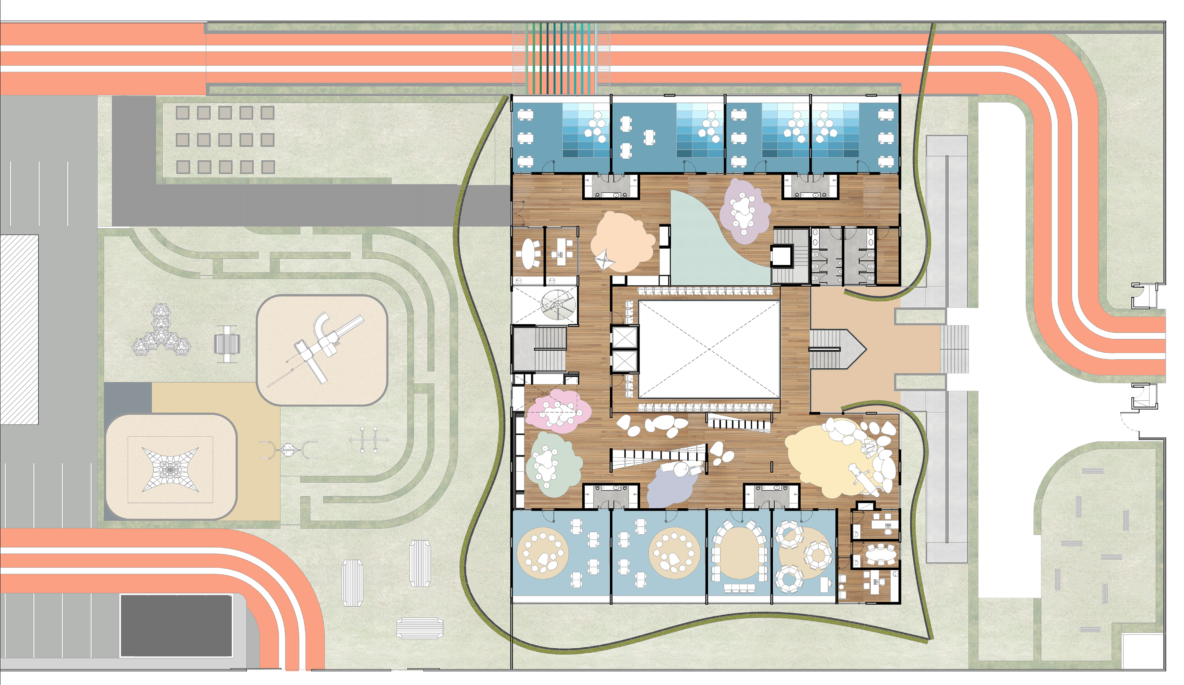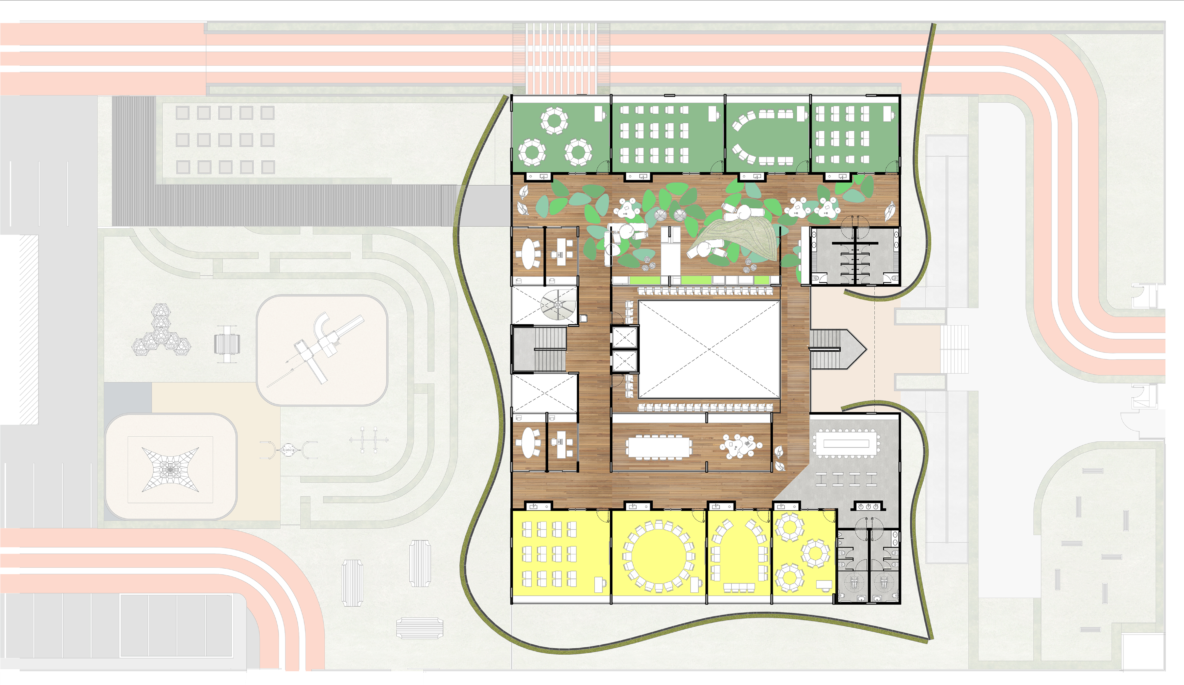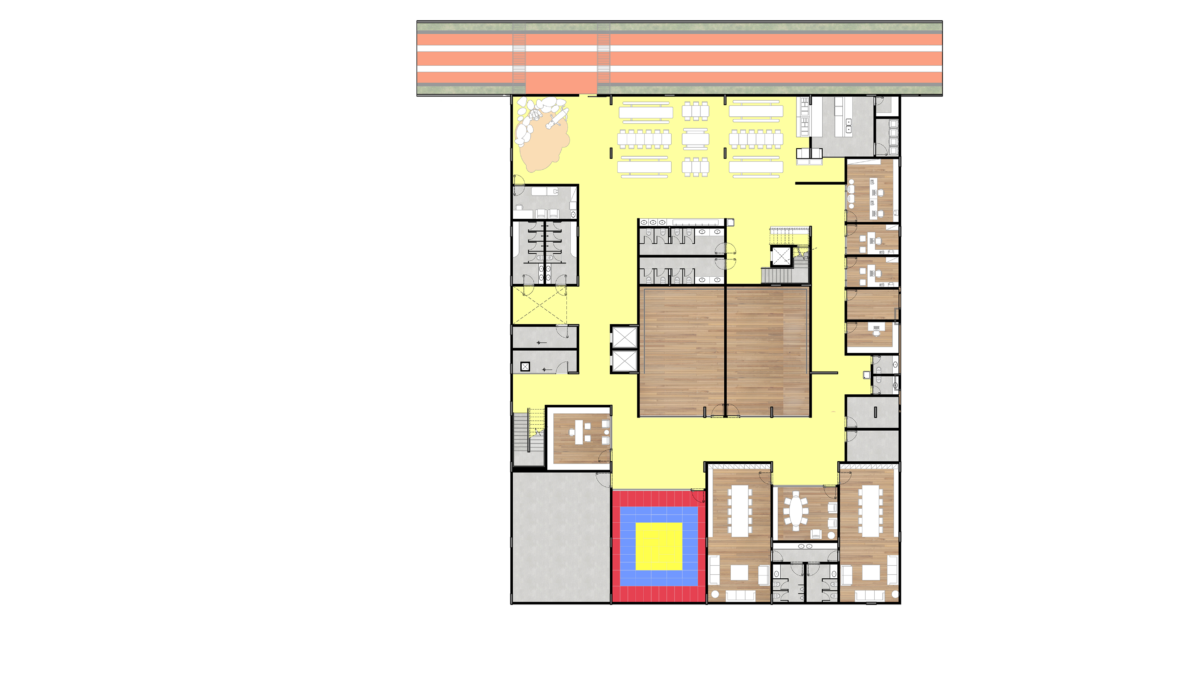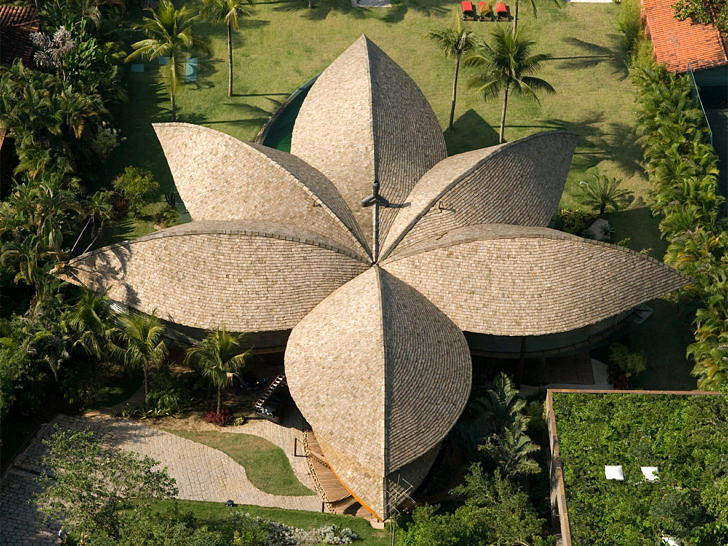Year:
2018
Surface:
5230m²
Location:
Brasília
Brasília's new architecture piece
A nursery, primary and secondary school, divide a wide space in Brasilia. Initially we were given a building that only had slabs, innumerous pillars and a bark that seemed as a traditional Brazilian public office
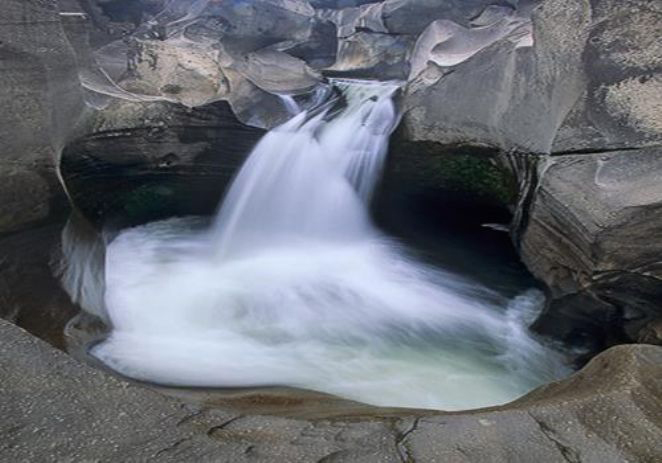
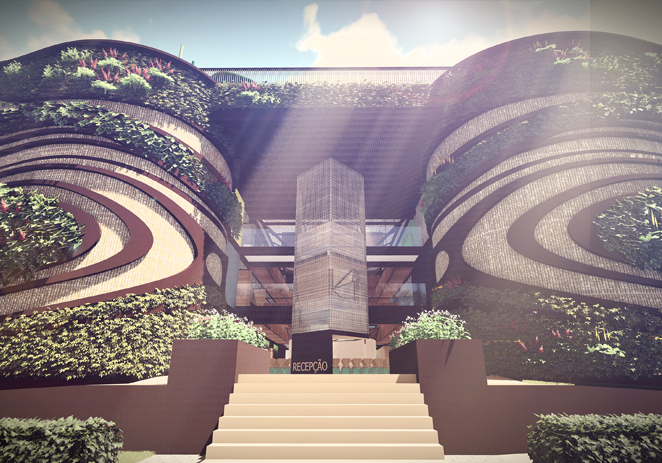
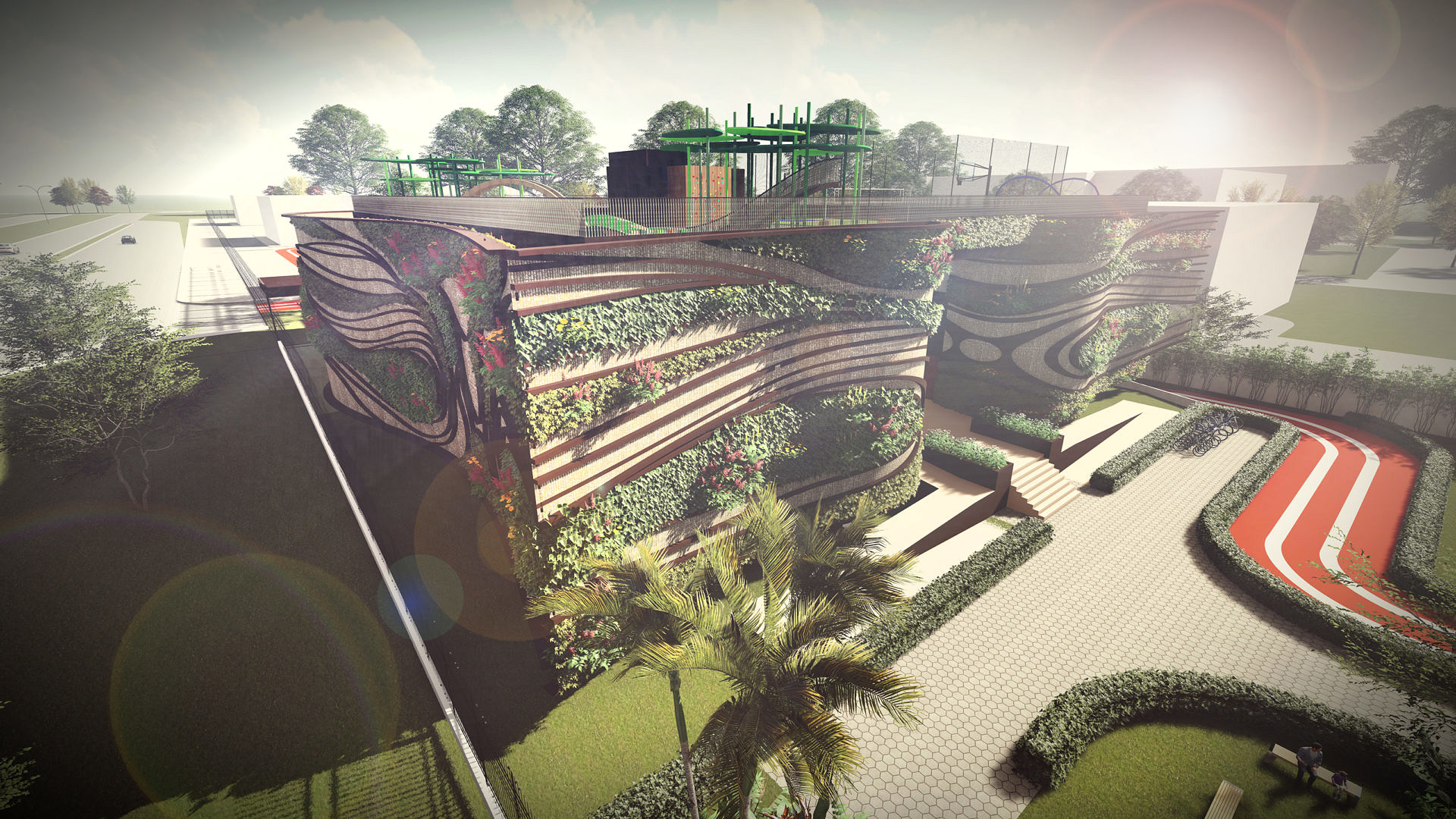
We decided to create a second skin on the original building, contributing not only to environmental comfort, but also creating a living, vibrant and organic surface.
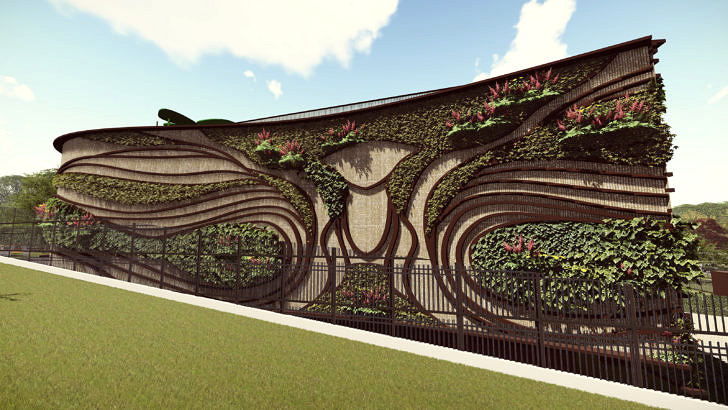
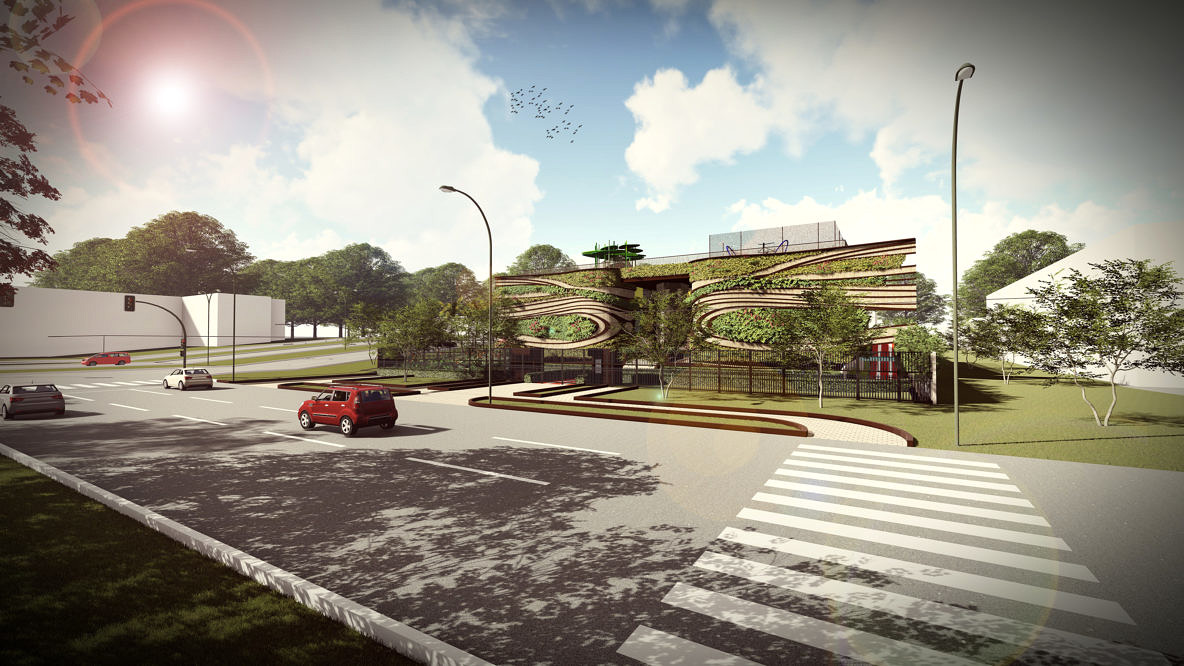
The first impulse was to go against the common architectural practice of the region that is responsible for erupting numerous concrete blocks that stand in the Federal District. The vegetation being invaded more and more by the concrete and asphalt.
We decided to create a second skin on the original building, contributing not only to environmental comfort, but also creating a living, vibrant and organic surface.
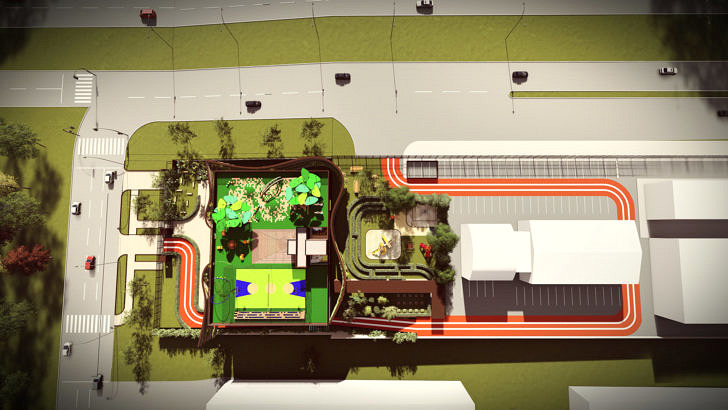
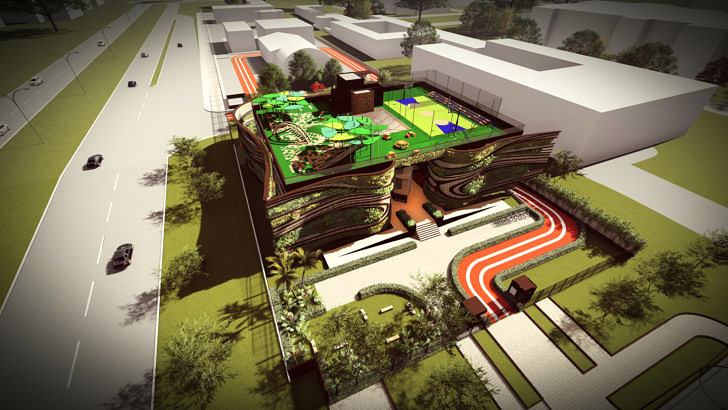
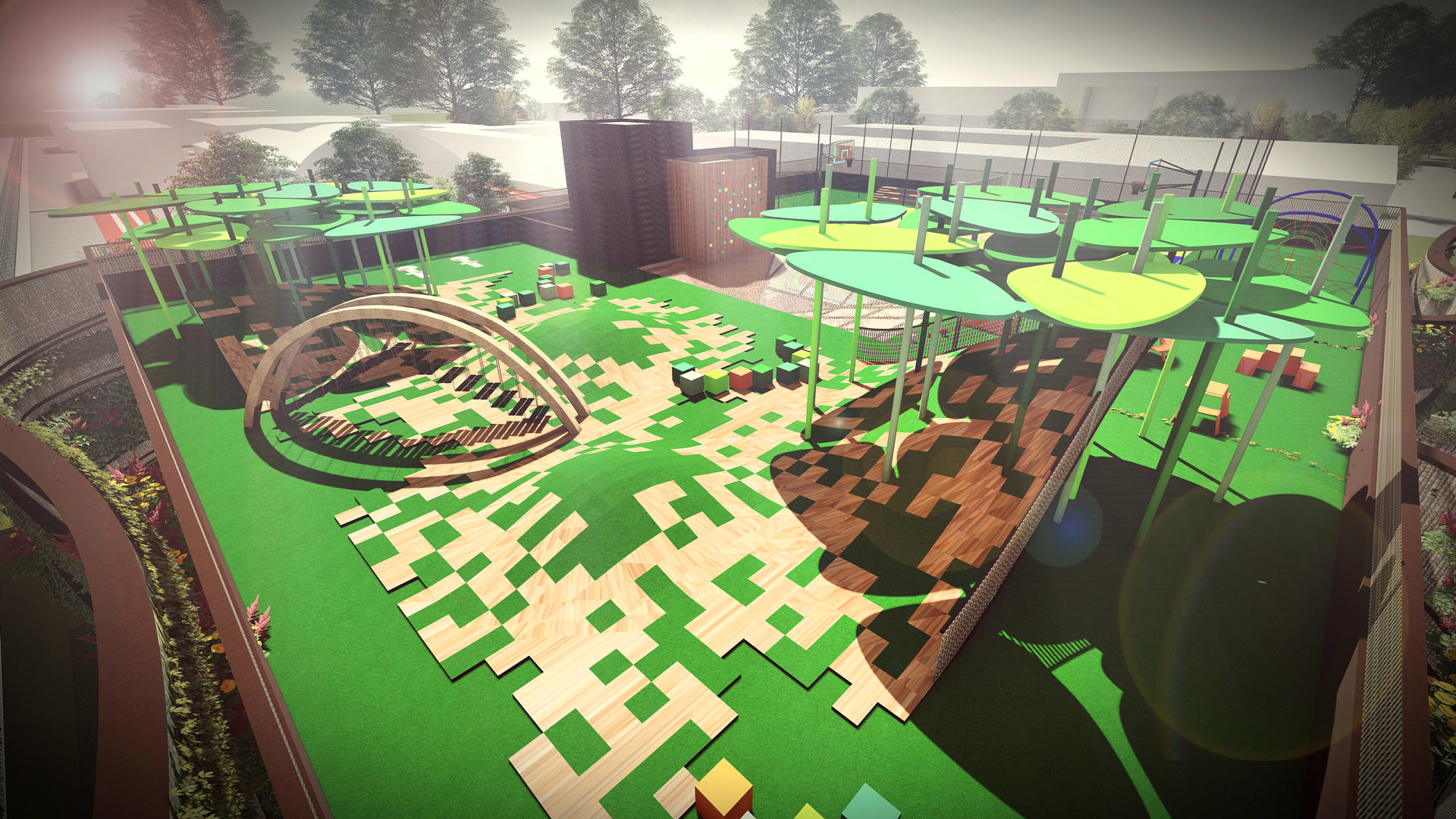
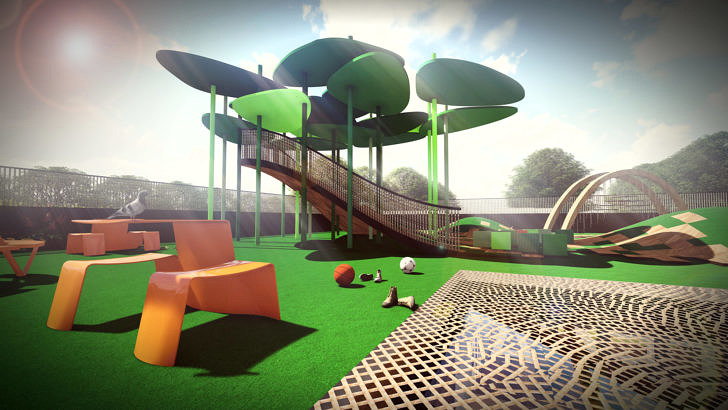
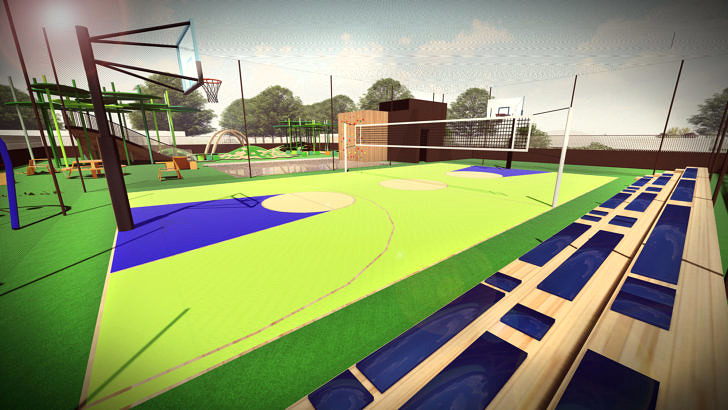
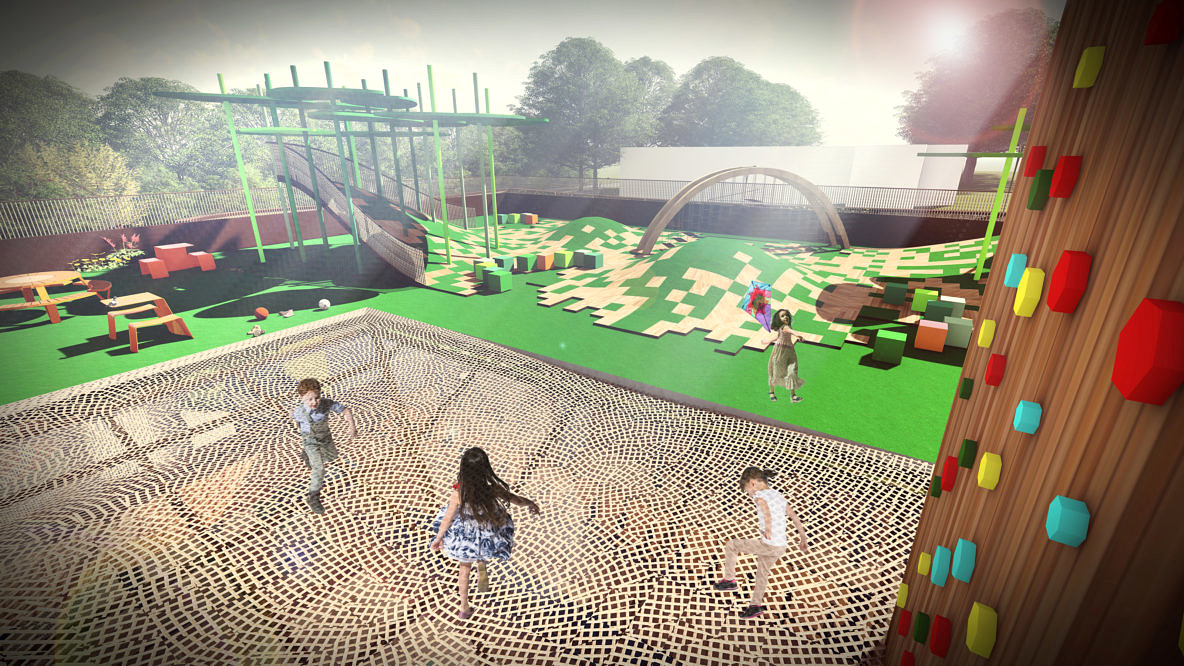
The inner walls were demolished to provide the desired integration. Students will experience in each environment a new shape, a new color, and finally a completely new spatial feel. In the center of the school, on all floors, we developed multiple spaces for multiple uses: media library, art studio, theater, cinema, auditorium, cooking and working space, etc.
The socializing aspect between colleagues and teachers of all levels was prioritized, as well as a direct contact with the tropical savanna environment (i.e. cerrado). It is through this last close relationship that students will be able to value the geography and the beautiful history of their city.
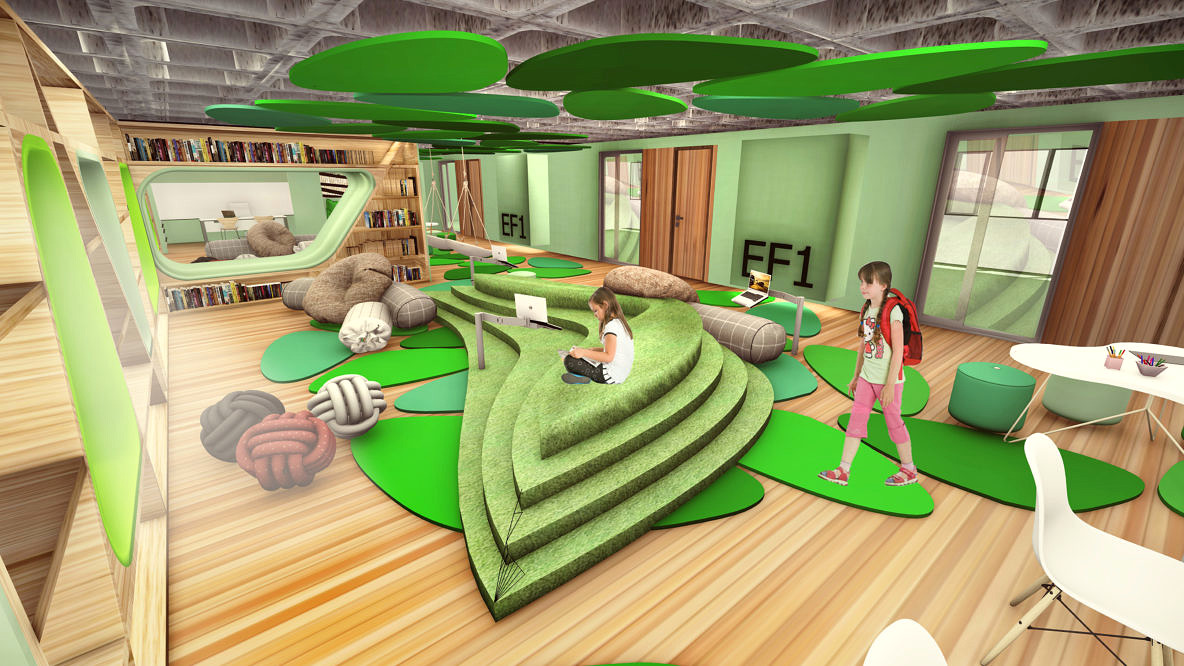
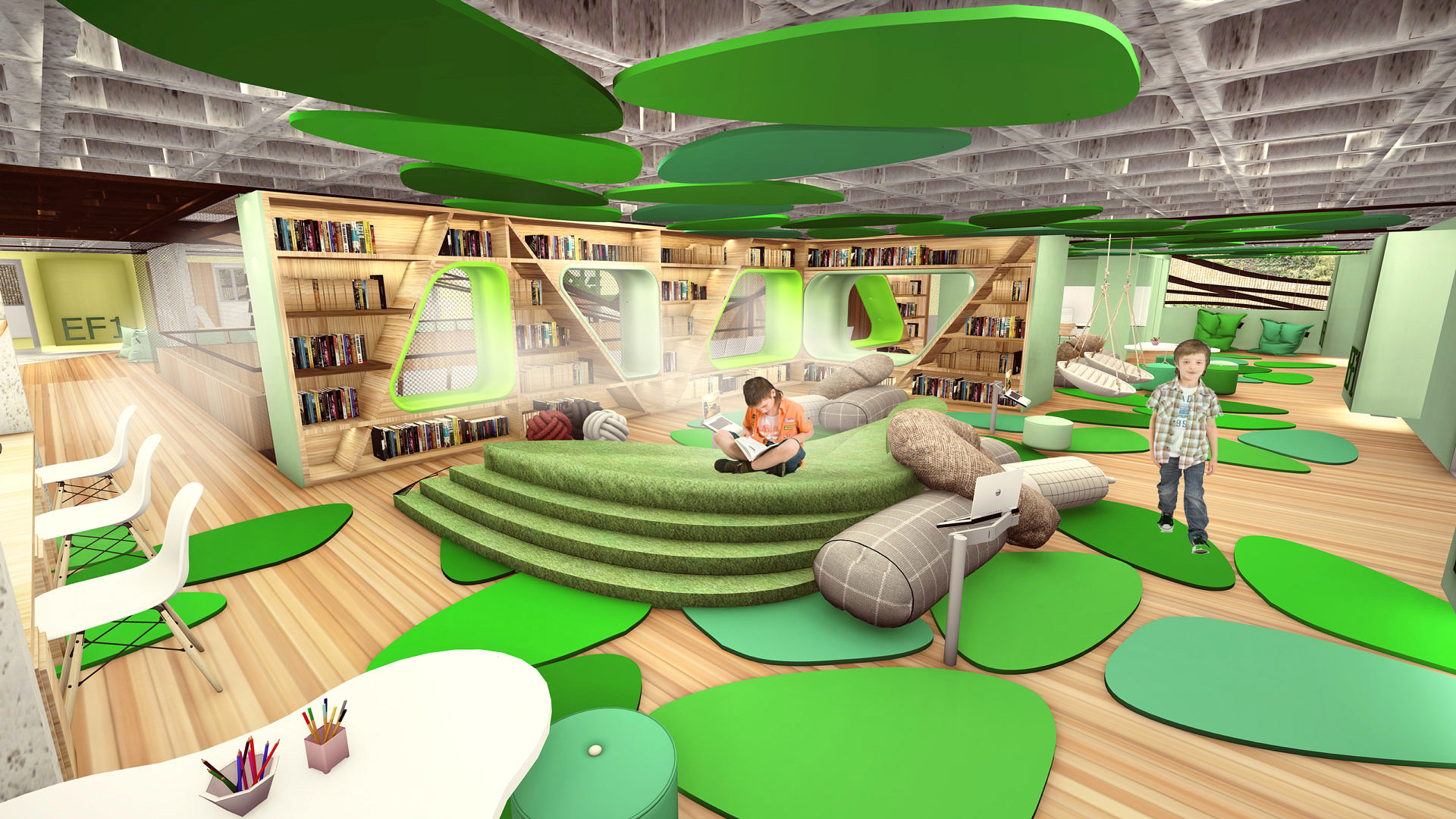
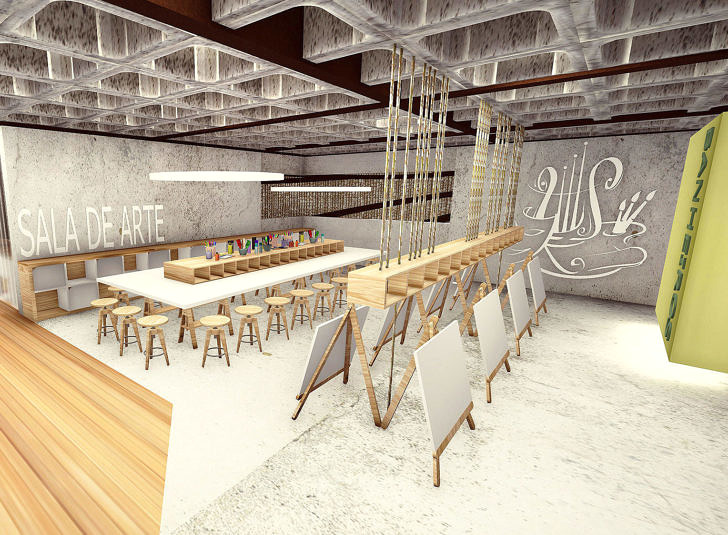
In the center of the school, on all floors, we developed multiple spaces for multiple uses: media library, art studio, theater, cinema, auditorium, cooking space, etc.
