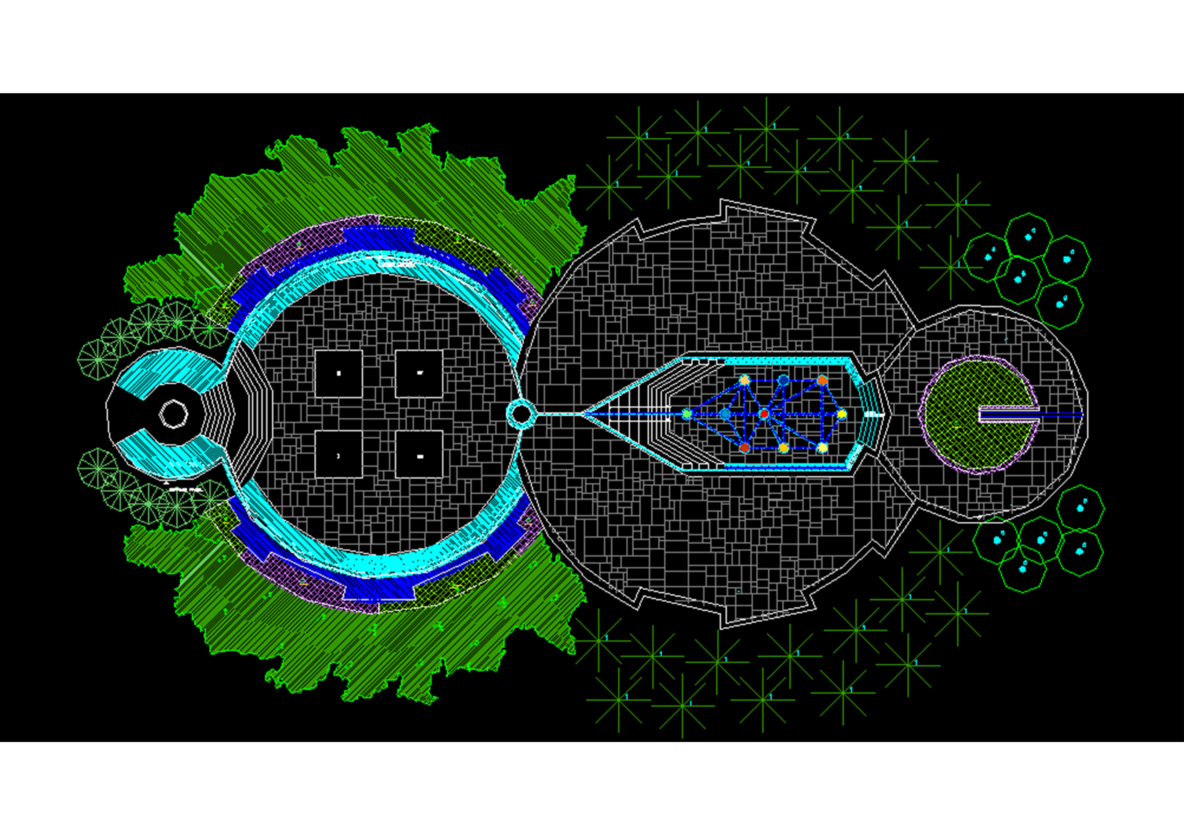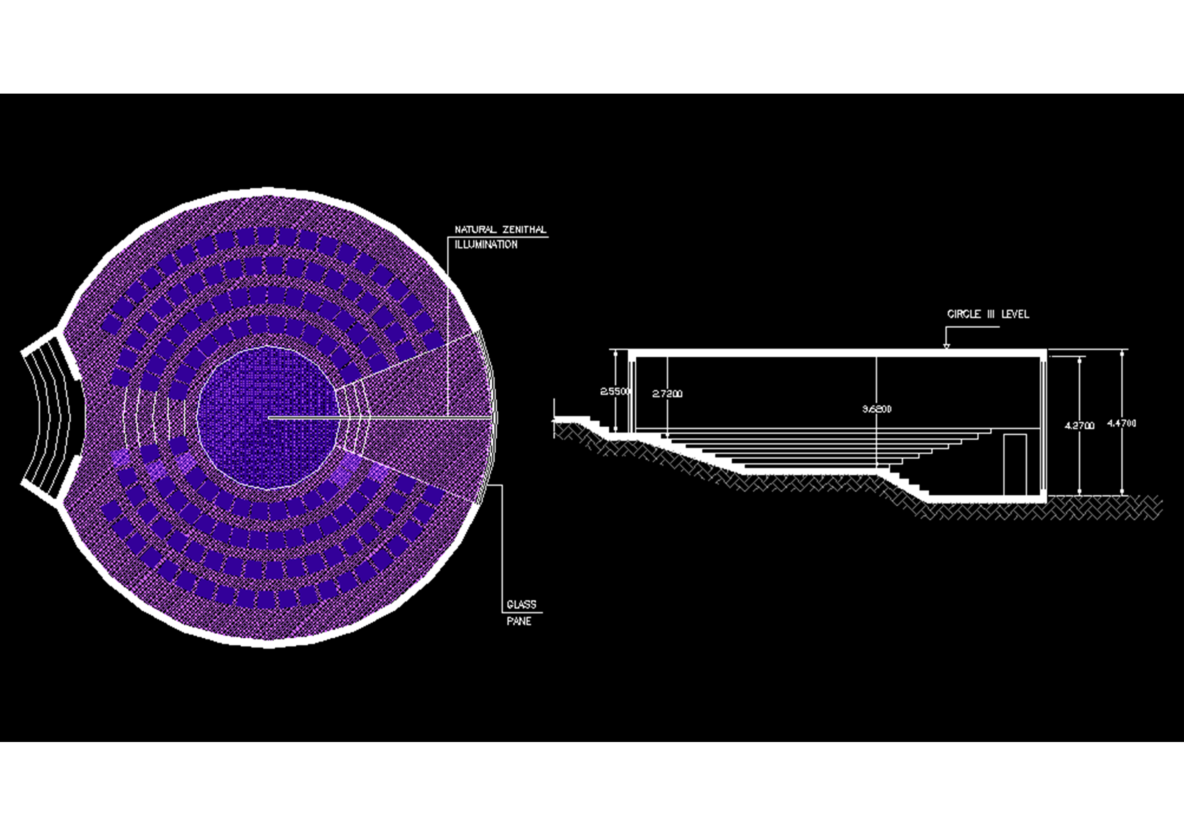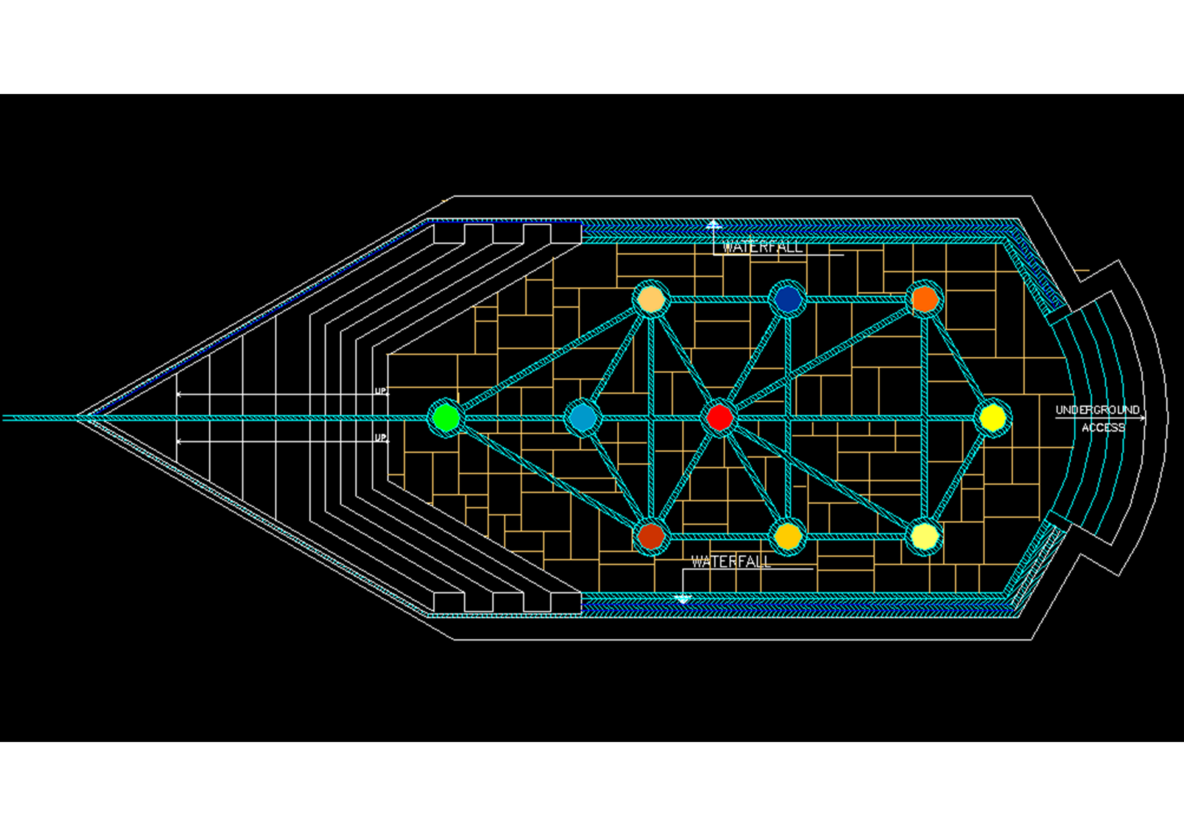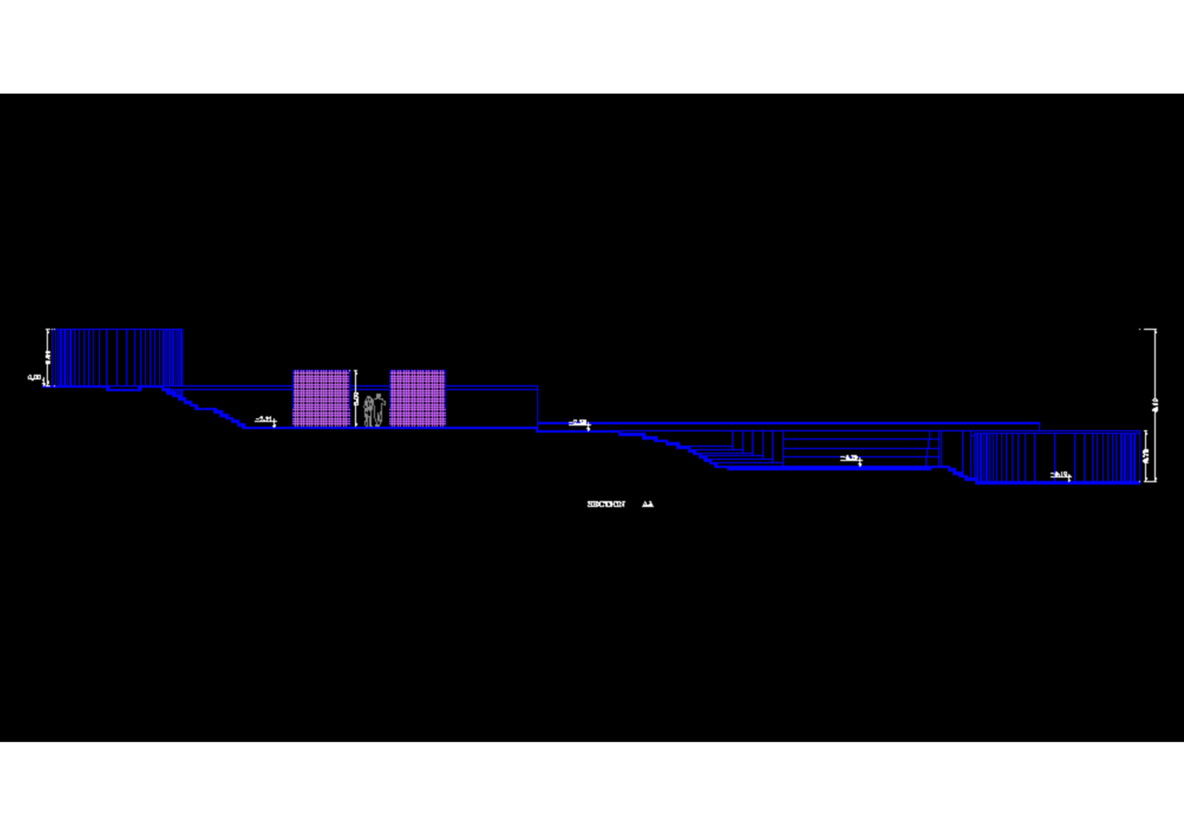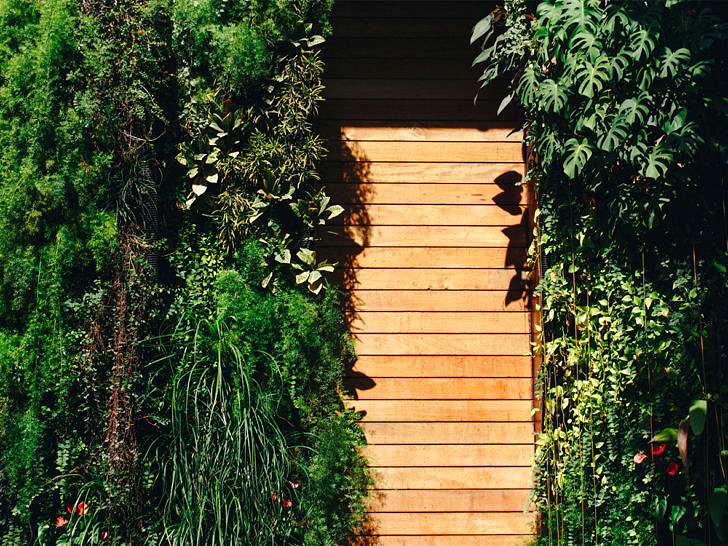Year:
1991
Surface:
2.000m²
Location:
Hebrew University of Jerusalem
Tree of Life Garden
The project for the Tree of Life Garden was designed for the city of Jerusalem and based in traditional symbols of Israel. It is a garden for contemplation, where all paths (the Tree of Life paths) lead to this space of peace, an area for conferences, encounters and meditation.
The garden is formed by four big circles surrounded by dense native vegetation. The project aims to mark the grounds while at the same time inserting itself in the context of Mount Scopus’ landscape:
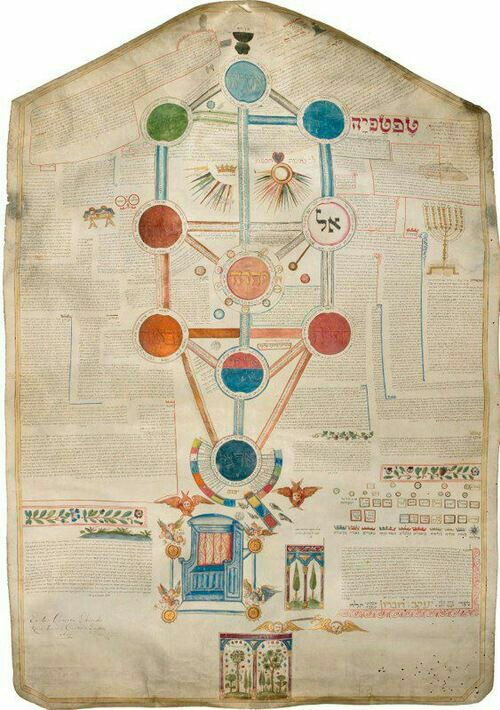
Circle I – Entrance
We access the first circle through an opening between walls and an alley of cypress trees. Ceramic panels and water mirrors reflect shapes and colors, giving the space the necessary dimension. At the center, a flaming pyre interrupts the everyday visual experience and allows the visitor to have a better general perception of the whole garden.
Circle II - Earth, Fire, Water and Air
We access the second circle via a circular stairway. The space is surrounded by a water curtain, and in the center we can find Sulamita Mareines’ sculptures: four 3m x 3m x 3m cubes made of glass blocks that the visitors walk into, participating in the works of art. The native flowerbeds and olive trees planted all around complement the density of the space.
Circle III - Tree of Life
This level is entirely open to the panoramic view of the old city of Jerusalem. The dense olive-tree mass is replaced by towering palm trees that reinforce the vastness and emptiness of the landscape, as well as the view’s perspective. Only the benches designed for rest and contemplation occupy the circle’s line. Another area is built, excavated under this level, and that’s where we can find the engraved diagram for the Tree of Life. The symbol’s shape is sketched by waterways that meet at the circles (sephiroth) with its corresponding colors. The ambiance is complemented by the glimmer and gurgling of the lateral waterfalls.
Circle IV - Chamber of Peace
A subterranean area houses a small amphitheater. This space will be used for conferences, meetings and meditation. Jerusalem is the decisive factor in this project. A natural ray of light guides the visitor’s gaze towards a glass wall, from floor to ceiling, revealing Jerusalem’s golden scene.
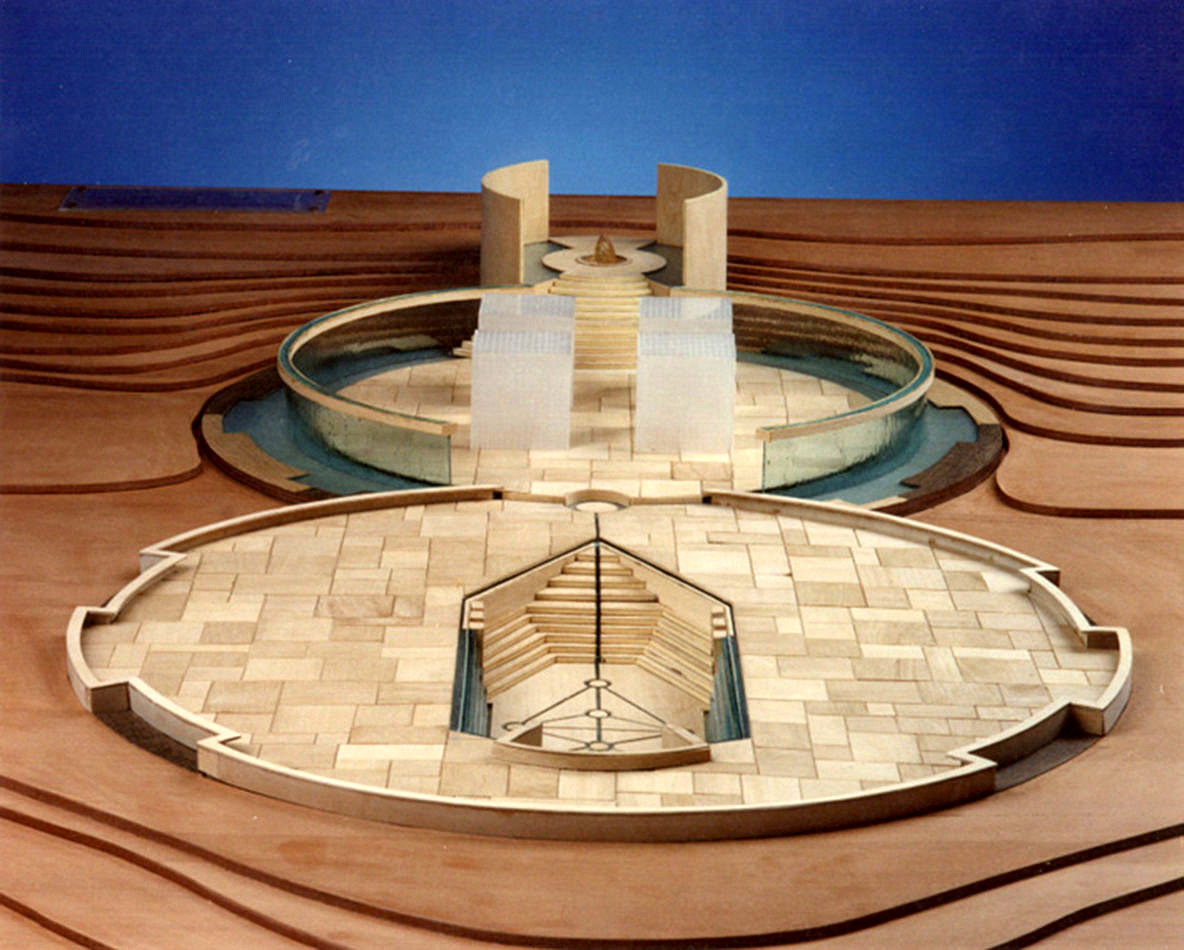
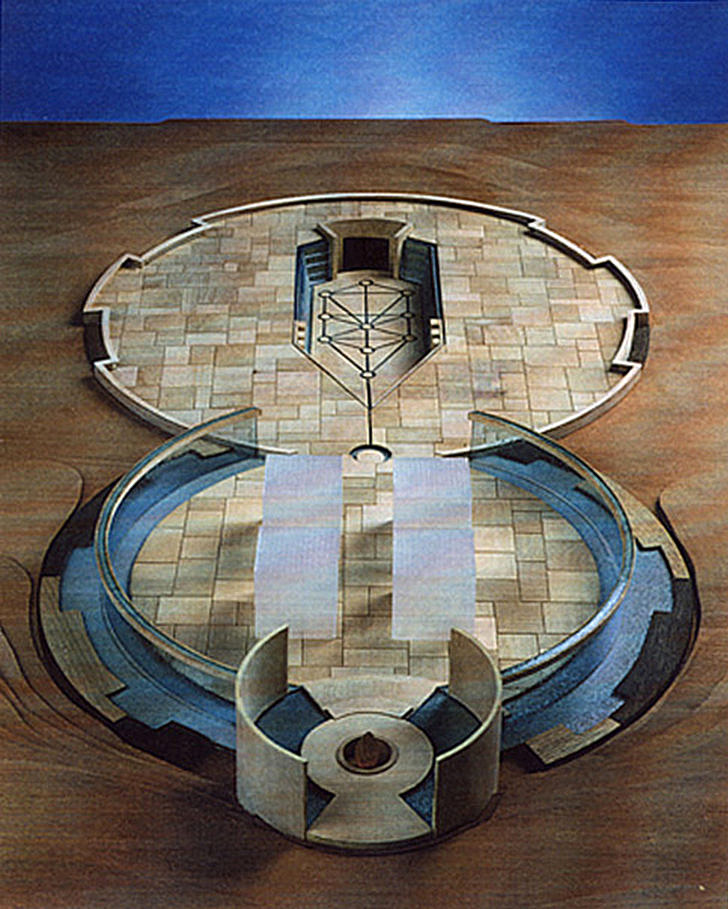
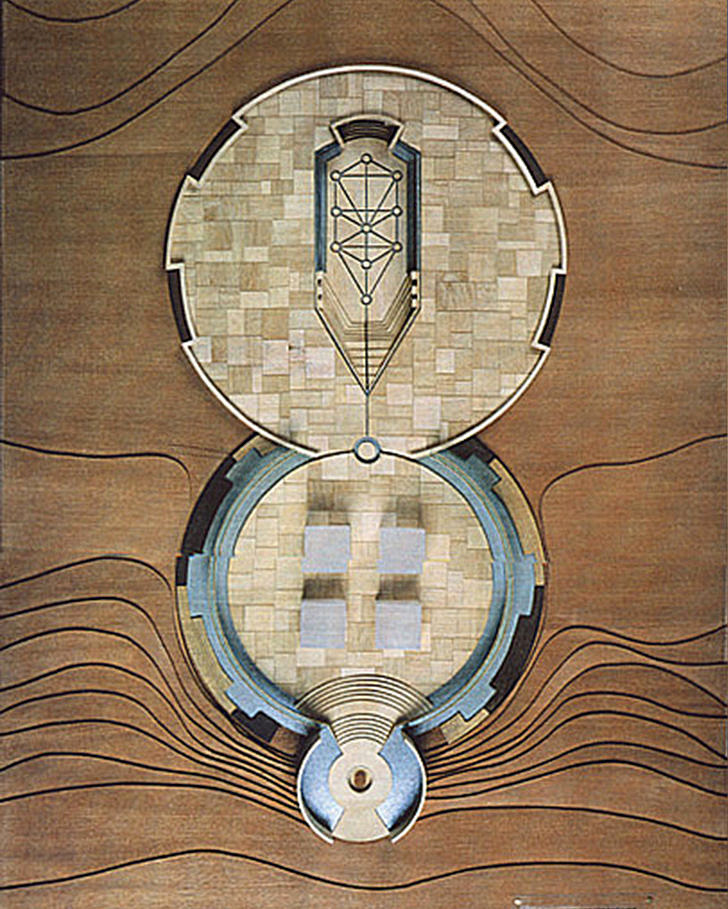
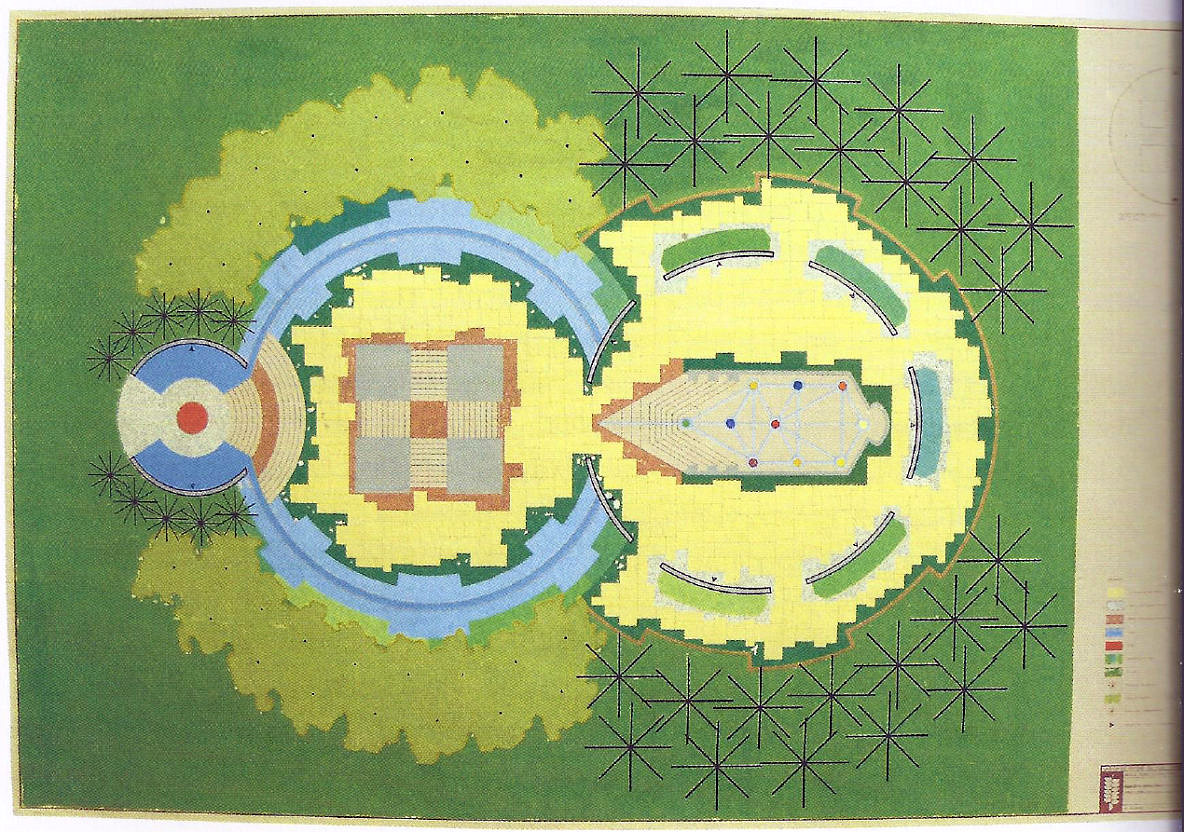
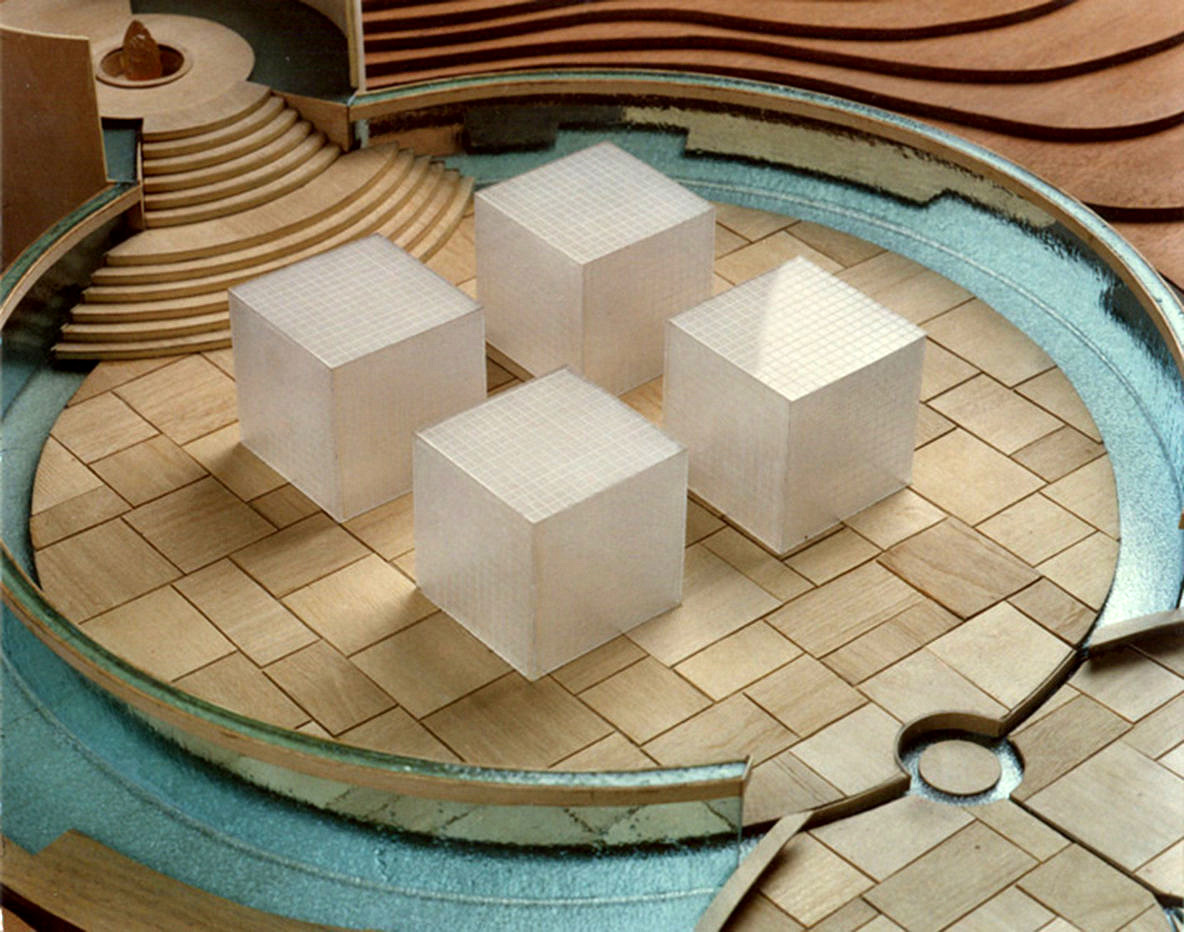
Conception and sculptures: Sulamita Mareines
Landscaping: Roberto Burle Marx and Haruyoshi Ono
