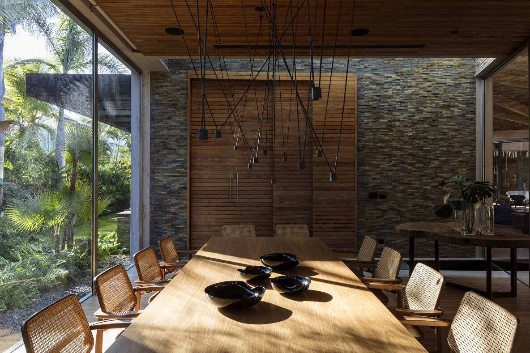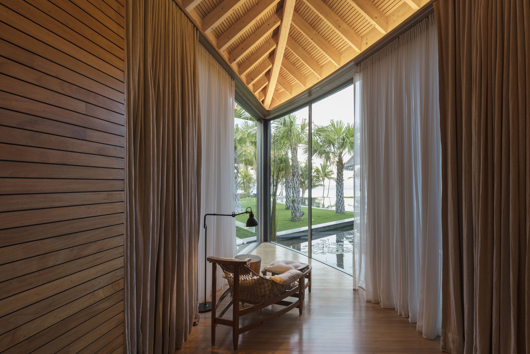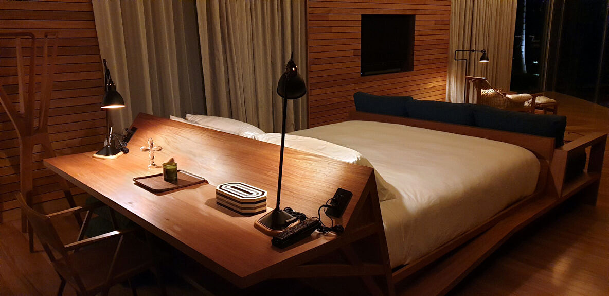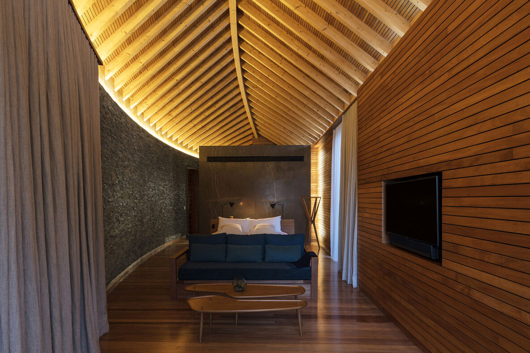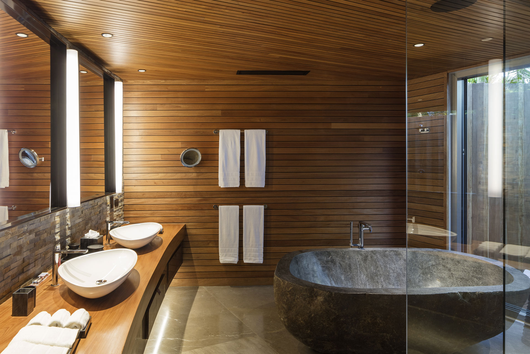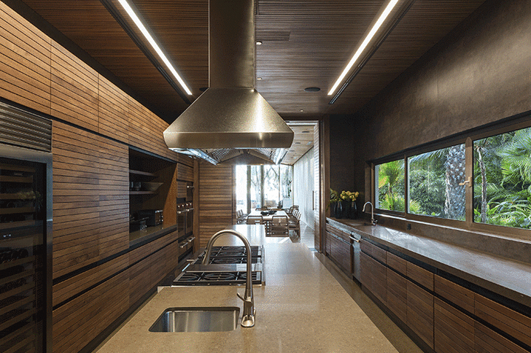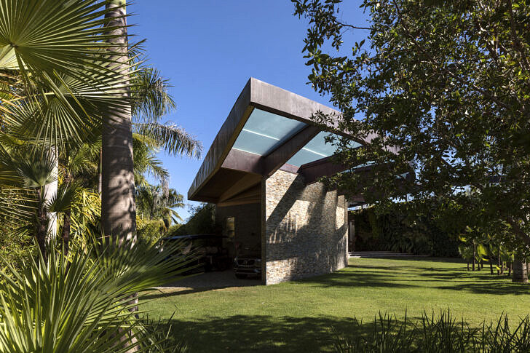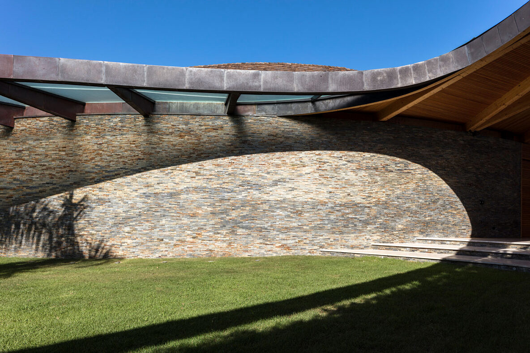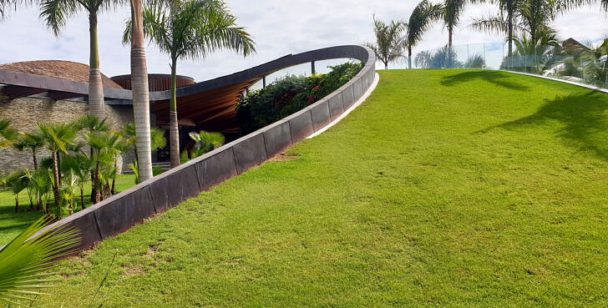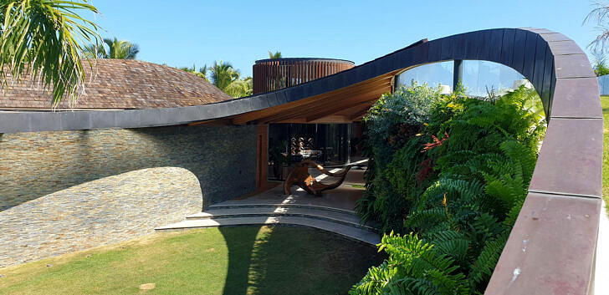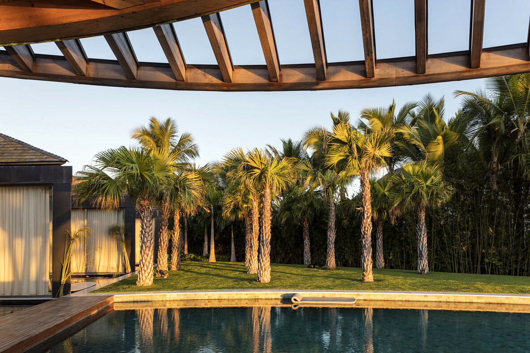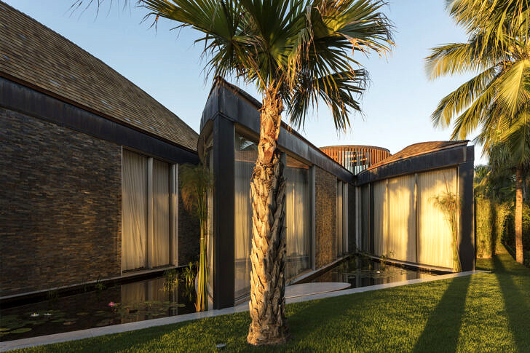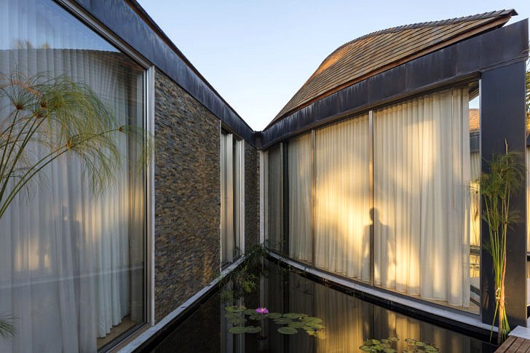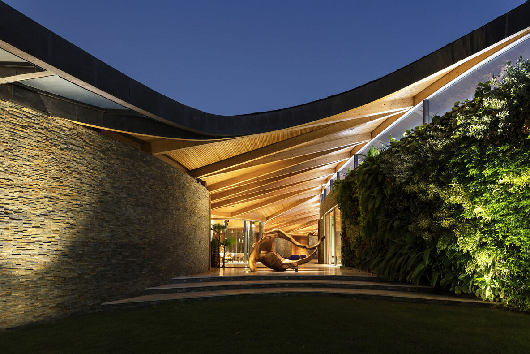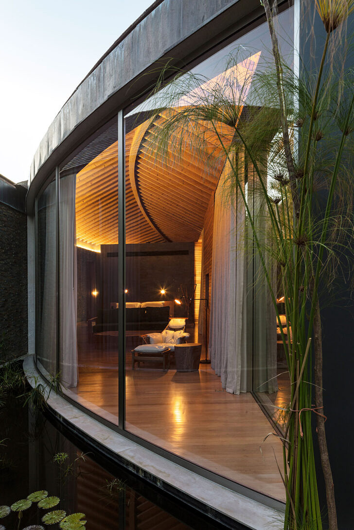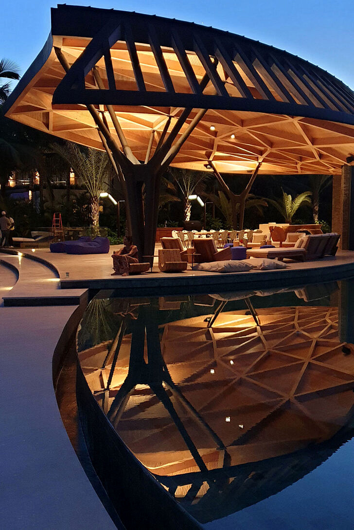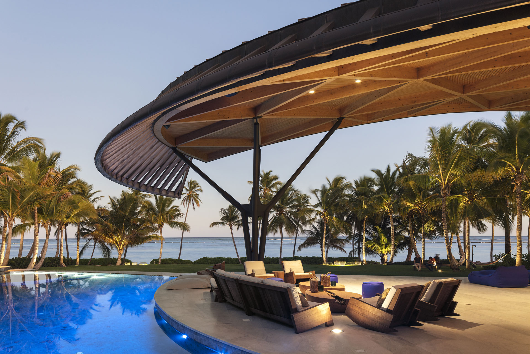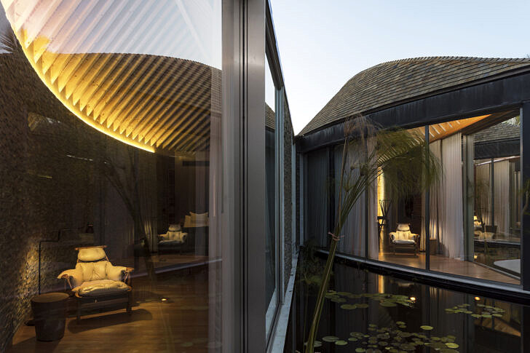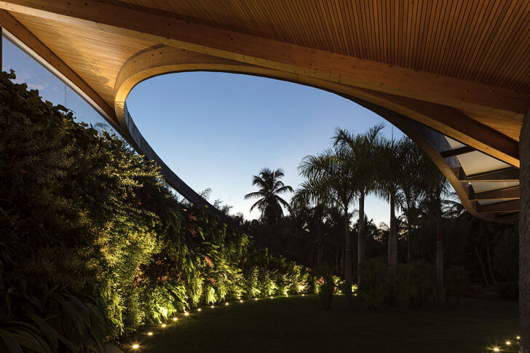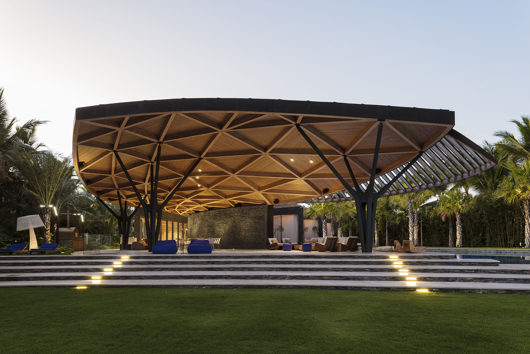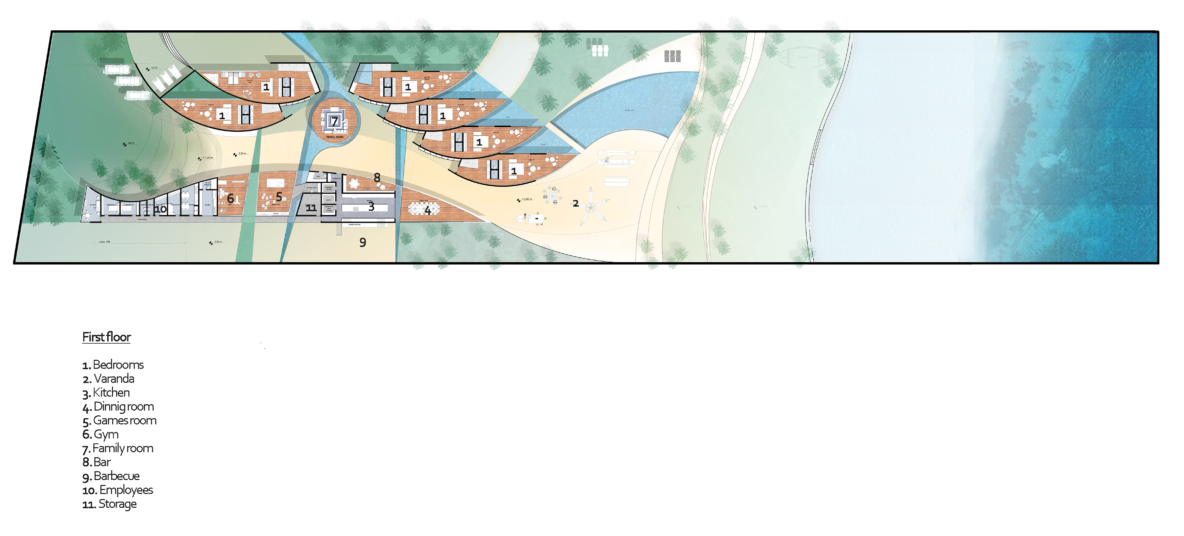Year:
2013/2017
Surface:
1.723m²
Location:
Punta Cana
Building in paradise
An open house facing the beautiful Caribbean landscape. A house where the concept of inside-outside is constantly being questioned. A garden that penetrates, that climbs. The greenish blue waters of the Caribbean Sea merge with the fresh water containing fish and aquatic plants. This is how we make contact with the organic architecture, in every sense of the term.
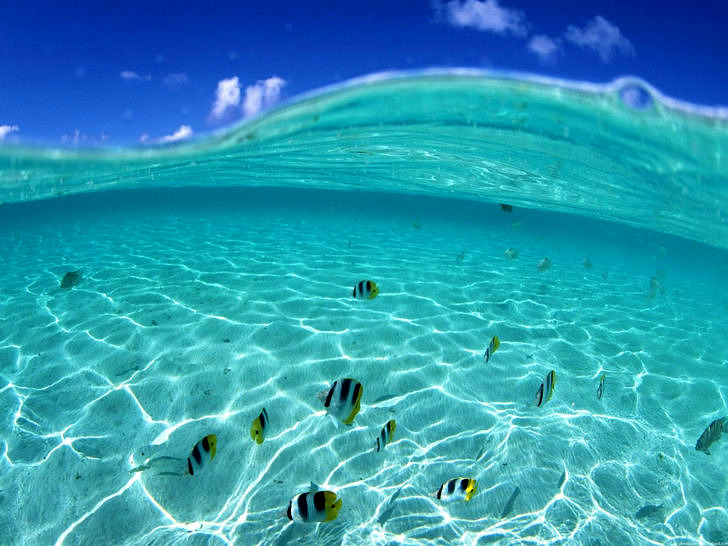
A house where the concept of inside-outside is constantly being questioned.
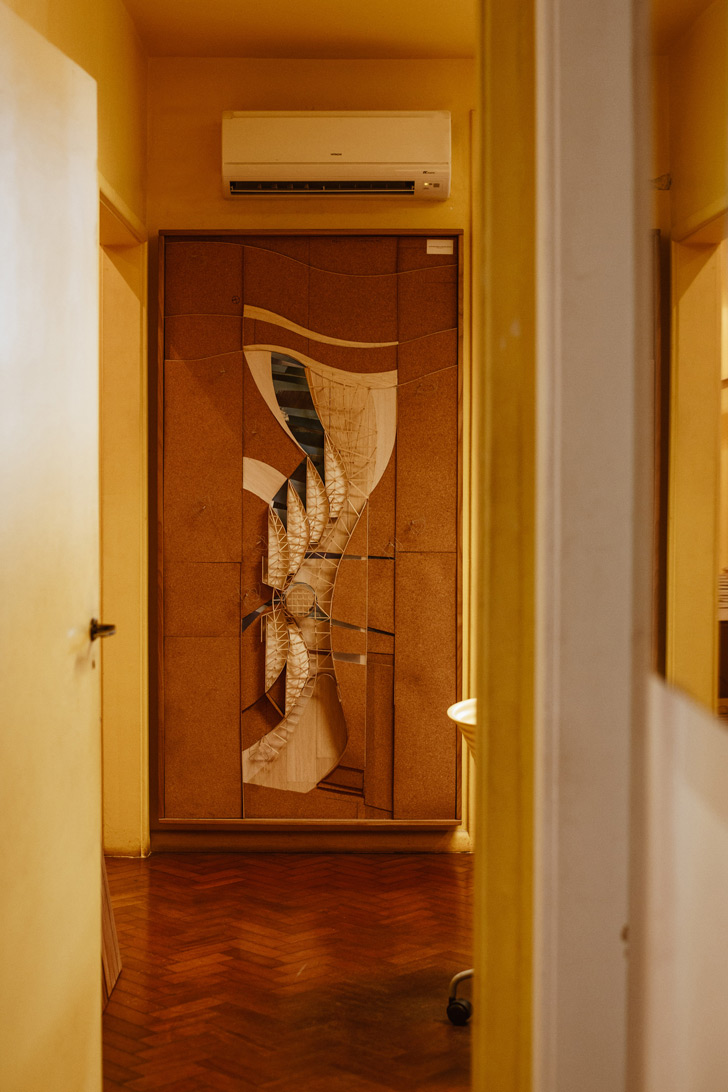
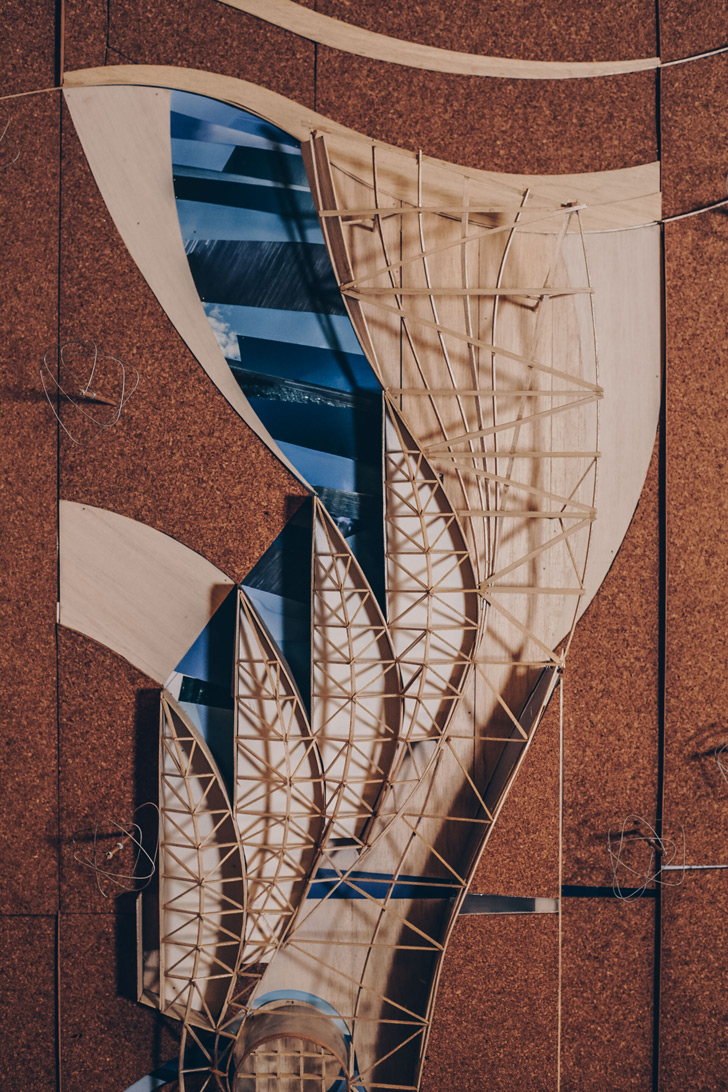

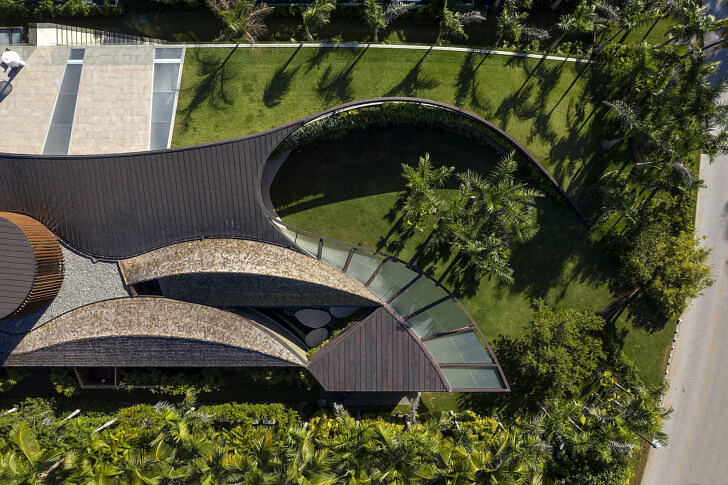
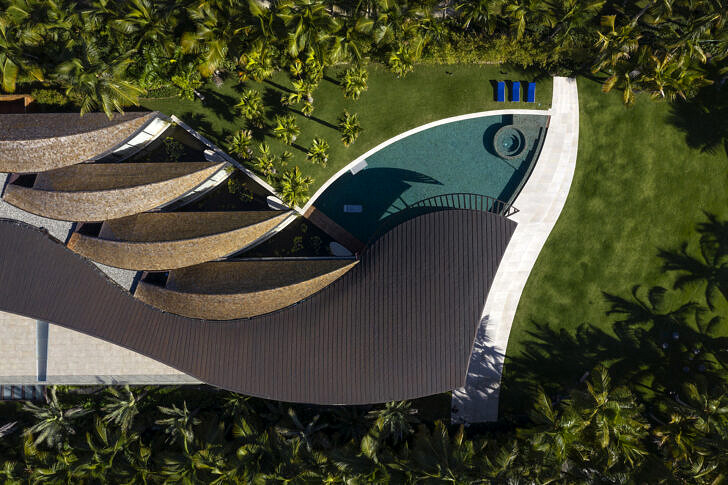
The vast terrace winds around the entire length of the house. It is a 700 m2 long stroll through feelings of openness/enclosure, highs and lows, the most diverse shapes and landscapes in all directions. There is always a surprise.
The north block contains six completely independent suites, each with its own view and garden. In the south block we find a dining room, a bar, a kitchen, a playroom, a gym, as well as the house’s service areas.
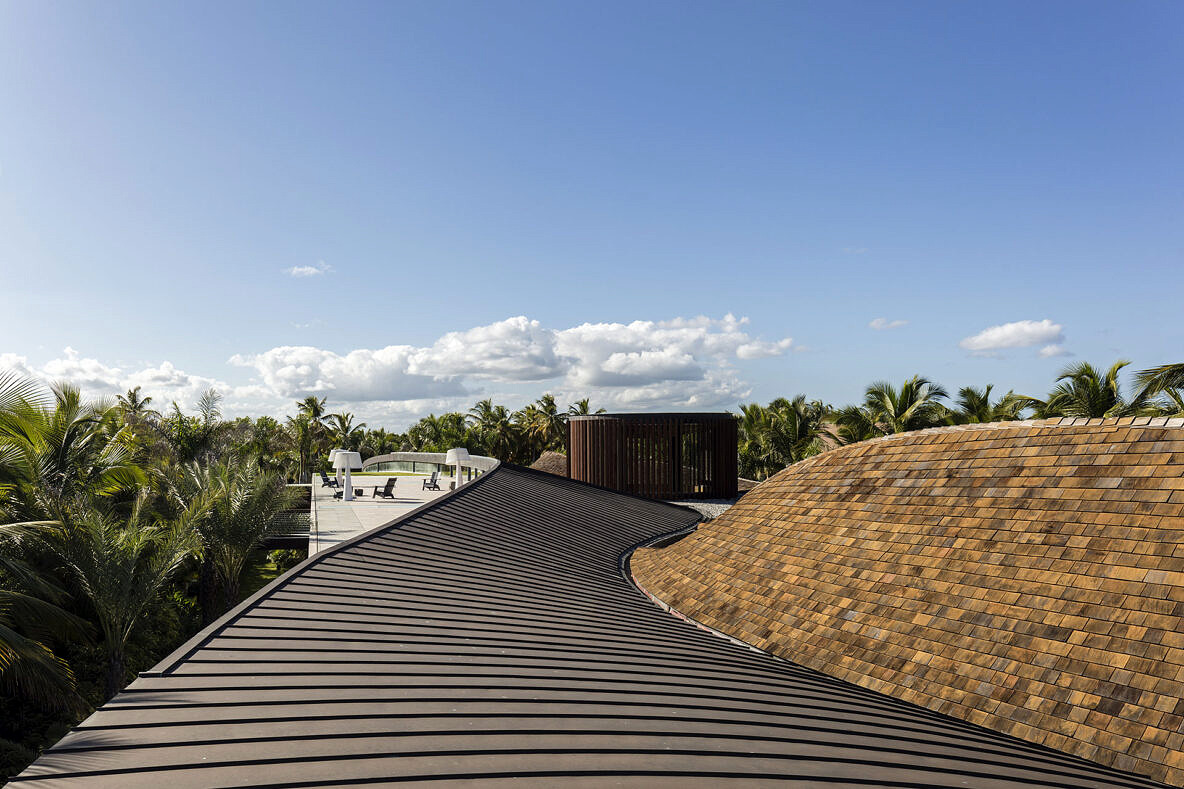
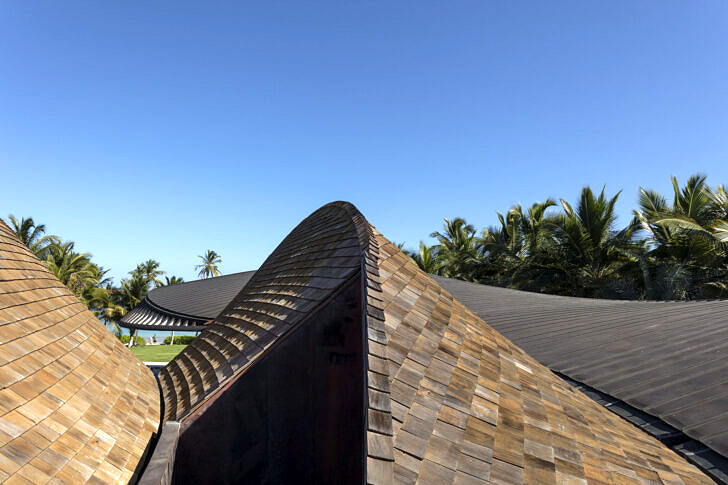
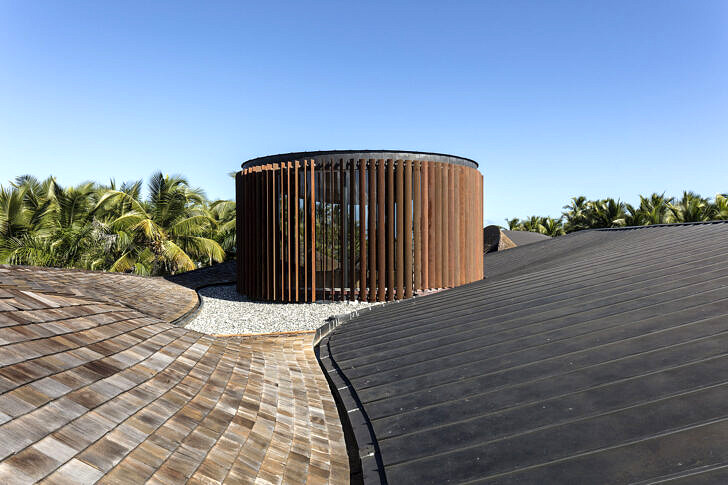
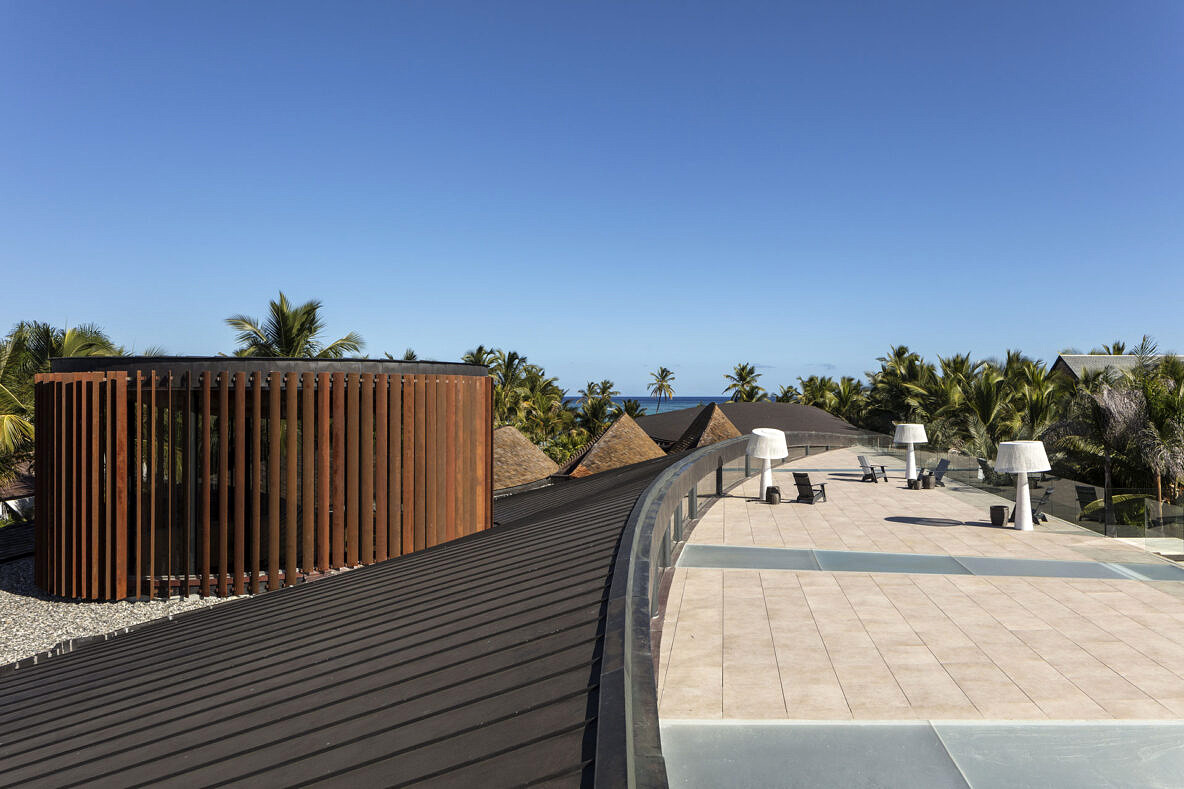
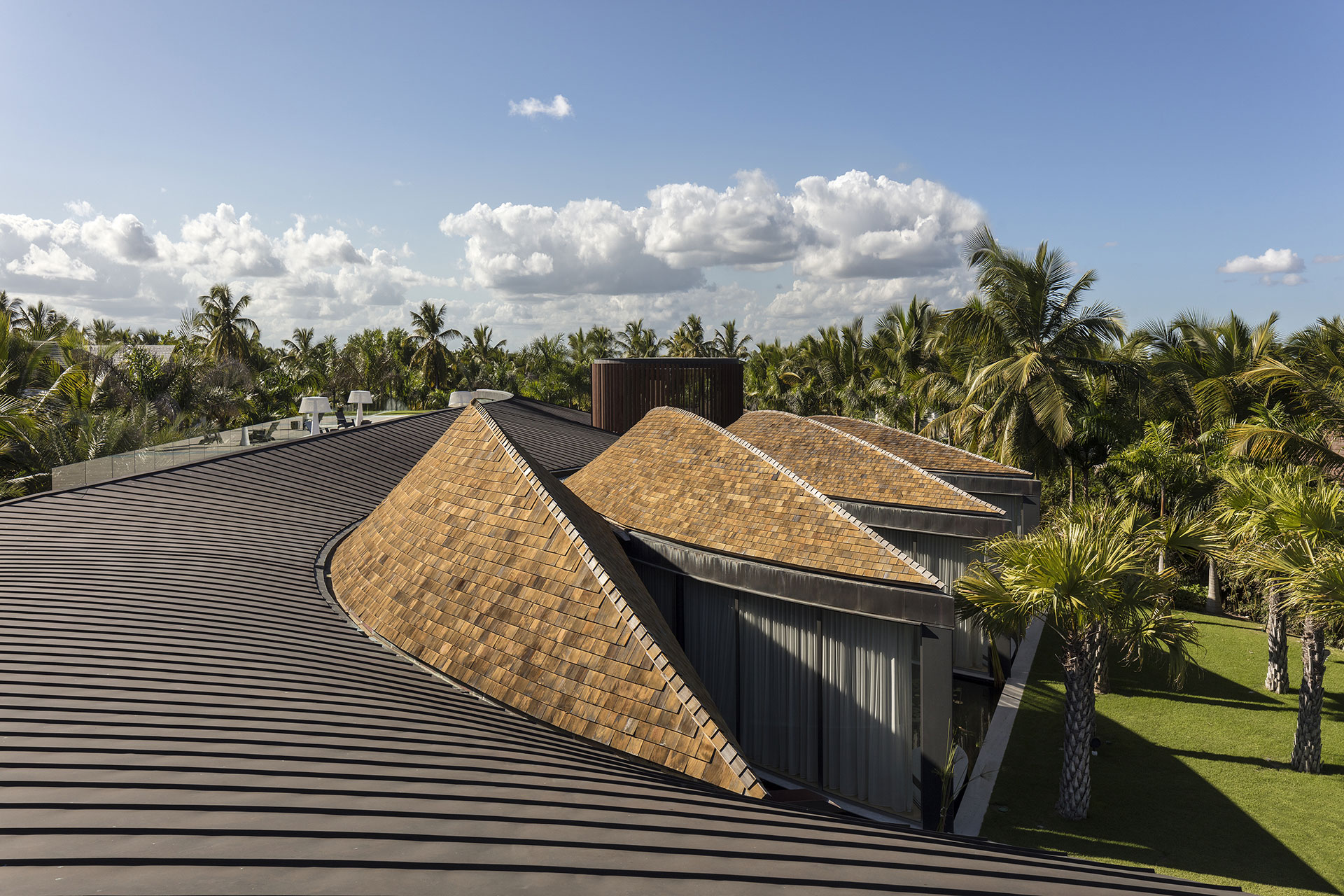
Building in Punta Cana has been a fascinating experience for us, Brazilian architects.
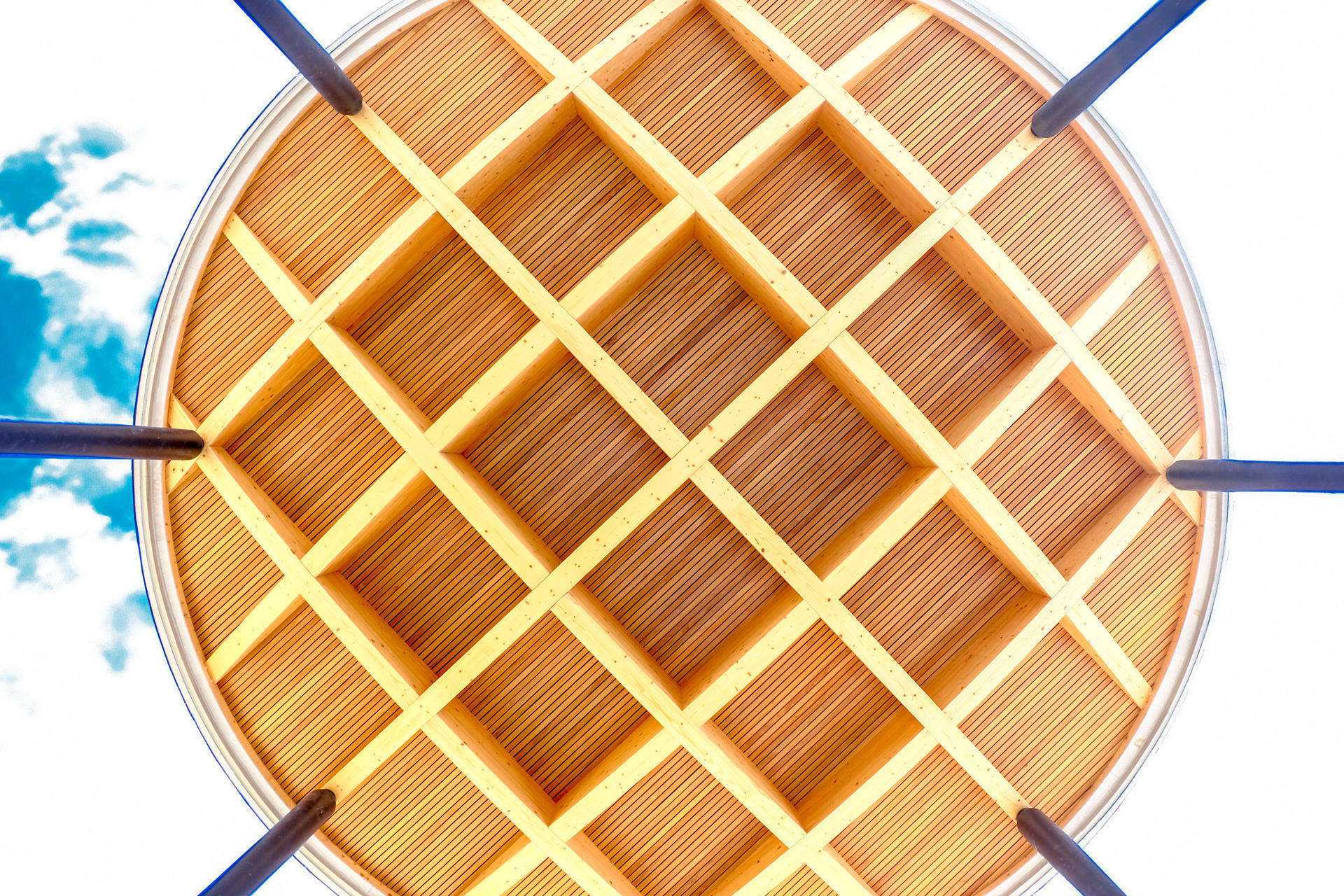
In the center of the house, the family room is a meeting area for the family and its guests, a big glass cylinder floating amid the aquatic gardens. The clients, an American family, asked us for a single-story house, and the only exception to this is the garden on the roof.
It complements the ground-level gardens and climbs up with them, increasing the organicity of the whole project even further. It is in that space that we can find a privileged overlook of the ocean and a beautiful area for outdoor parties.
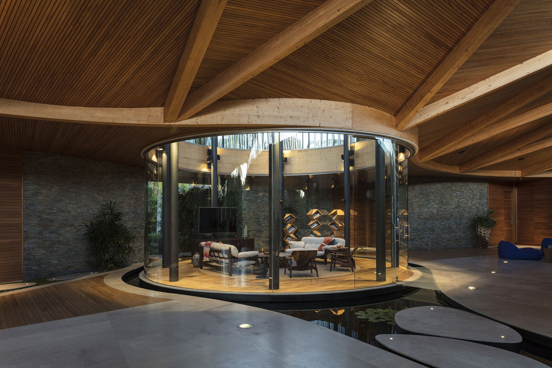
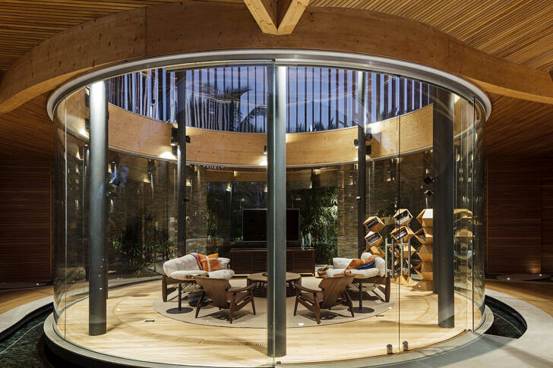
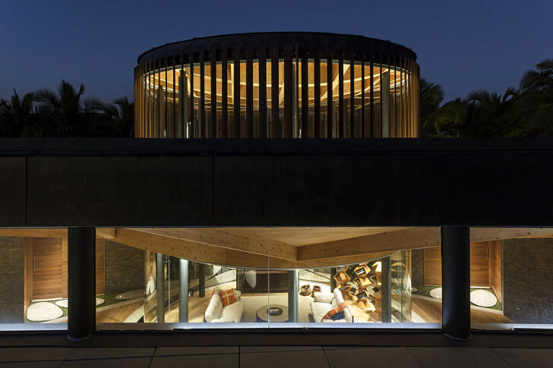
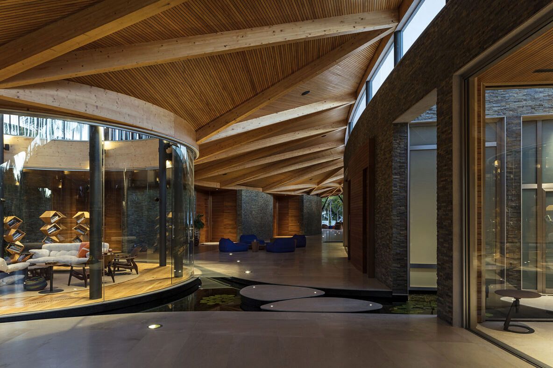
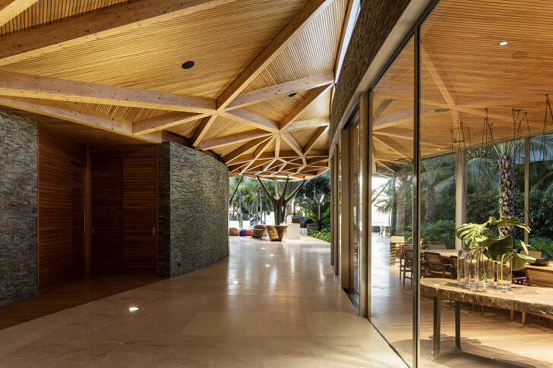
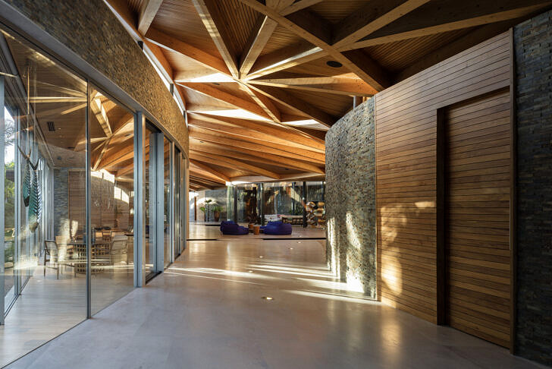
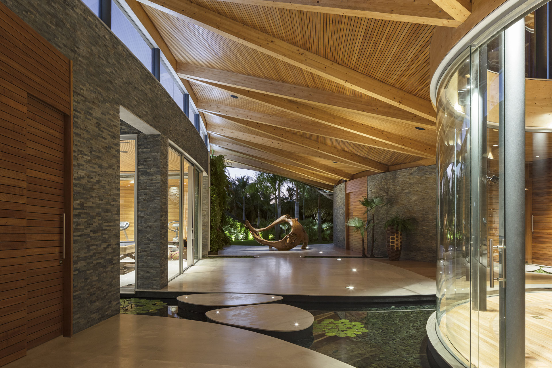
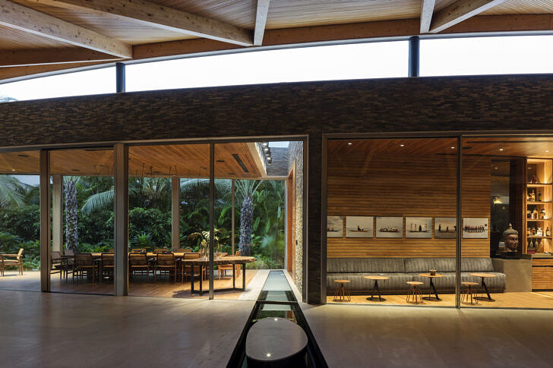
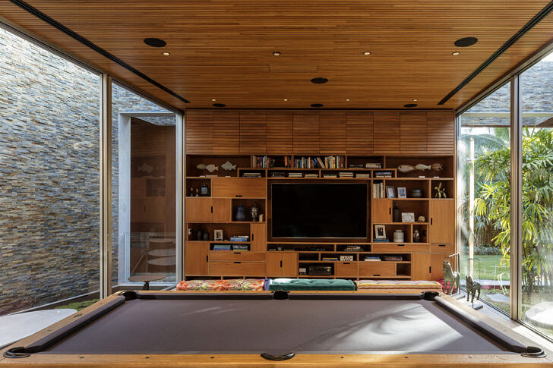
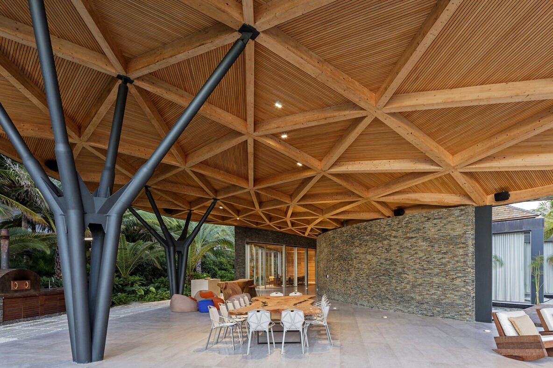
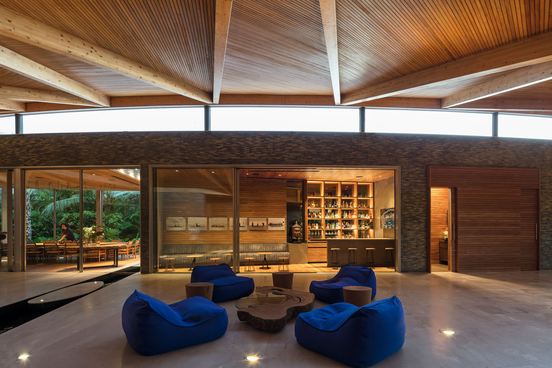
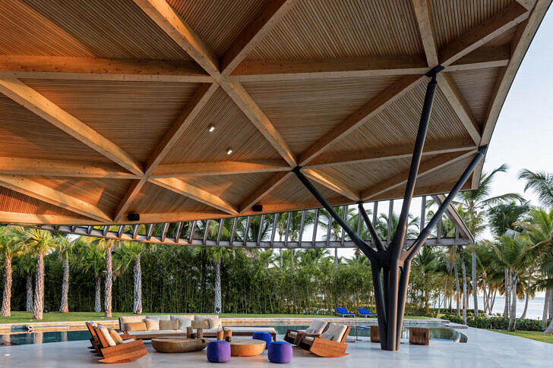
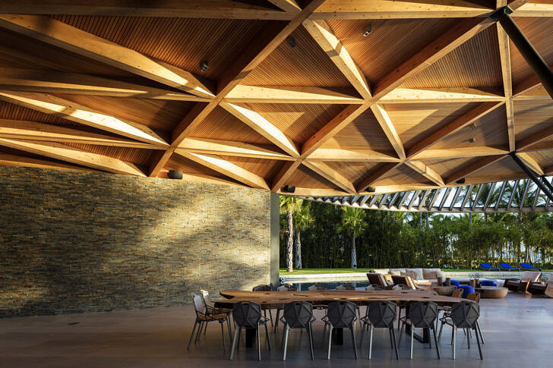
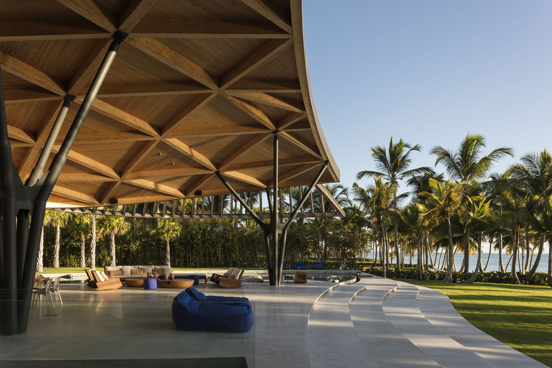
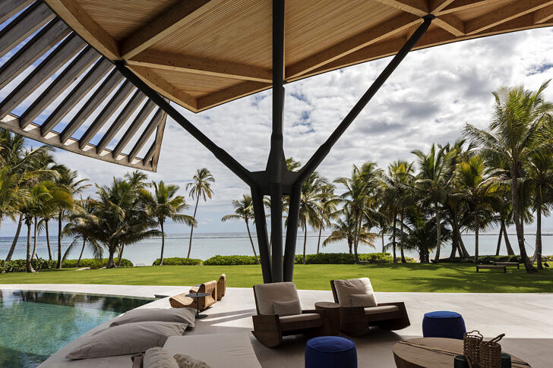
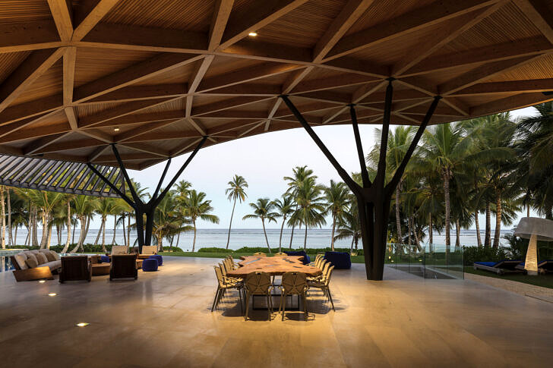
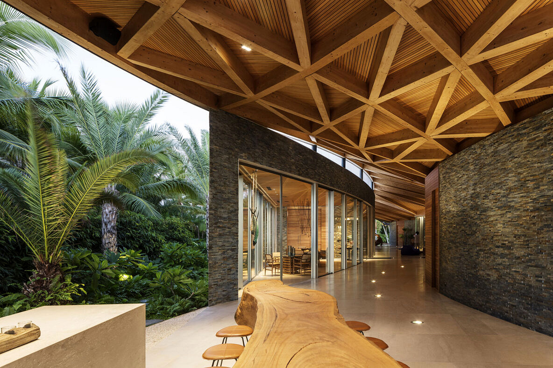
In a desire to protect its industry, Brazil keeps an ever-increasing distance from the high technology developed in other countries. The Dominican Republic lacks industries and is abundant when it comes to excellent workers in all areas, from engineering to workmanship able to accomplish high artisanal quality jobs. Like most of Caribe, the region is subject to hurricanes, with winds that can reach up to 300 km/hour. We had to resort to digital technology (CAD-CAM), used in European and North American countries, in order to create the materials required for this project. The entire laminated wood structure glued together with a double curvature (terrace and suites roof) was digitally made in France, as well as the steel pillars that sustain it.
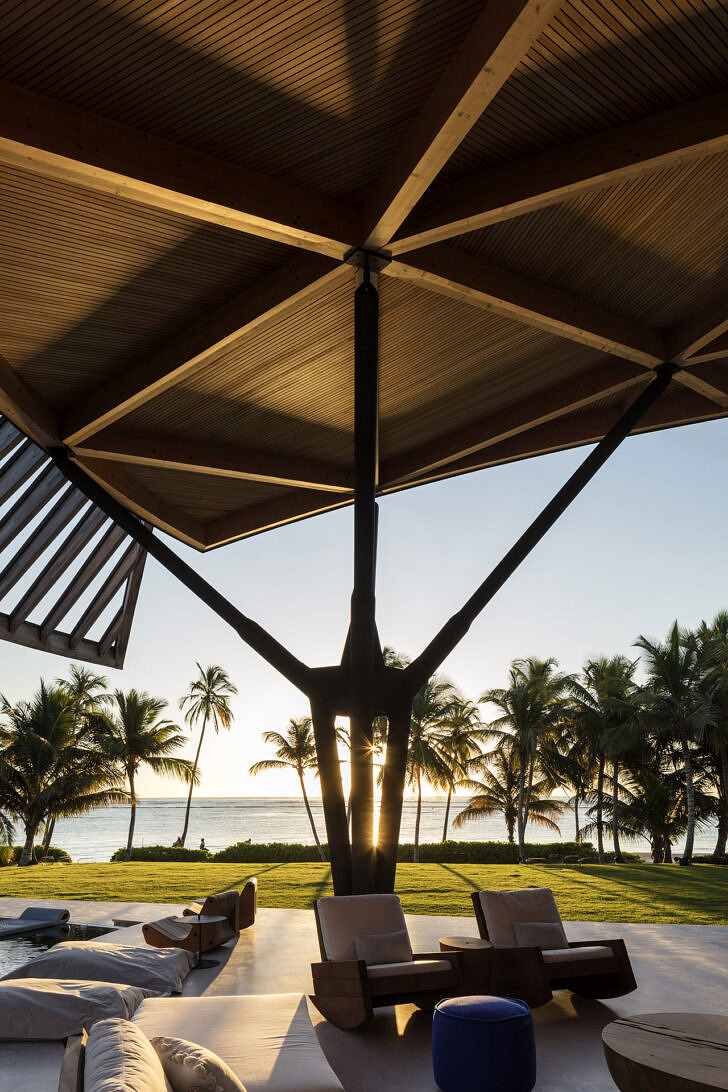
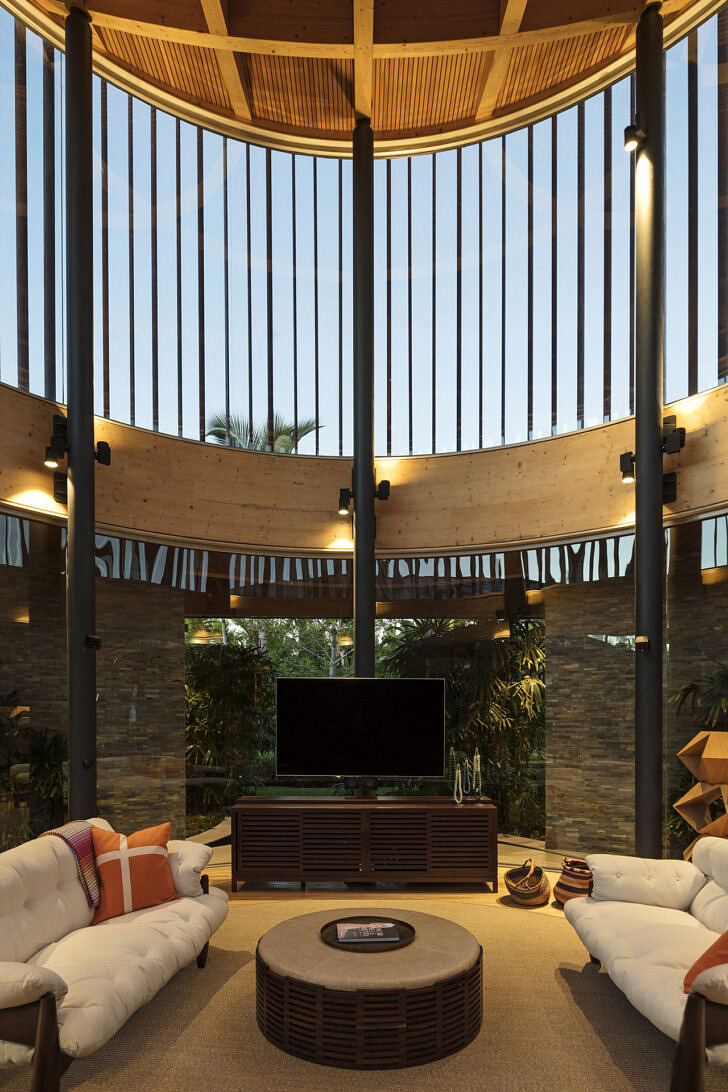
The glass window frames and standing seam copper roof were manufactured in Spain. The panes and sheets required for the perfect waterteightness and thermal insulation of the whole came from the United States. The ground was raised by 2 meters with compacted caliche compared to its original height to keep the area from flooding in case of a hurricane. Working with this type of technology (digital manufacturing) makes the construction adjustments go from centimeters to millimeters. And that’s where the local workmanship made the difference, as well as when it came to the finishing. Aside from the perfect location and construction of the concrete foundations and walls that sustained the steel and wood structures, they did not overlook the artistic quality of the stone, wood and copper finishing which overpowers the aesthetic composition of the house.
